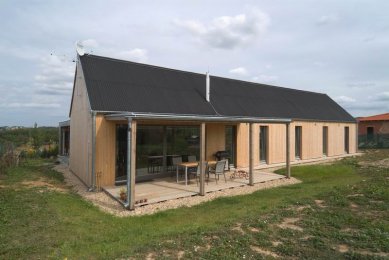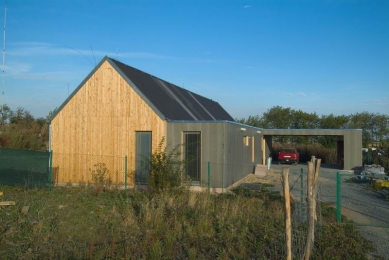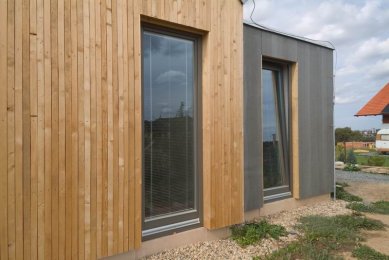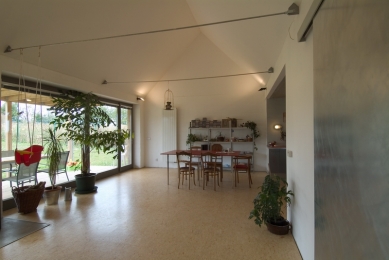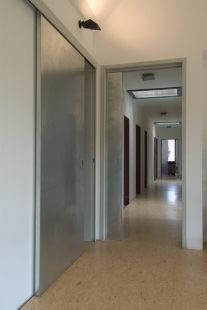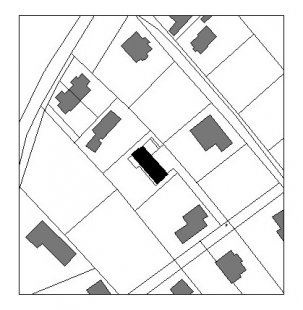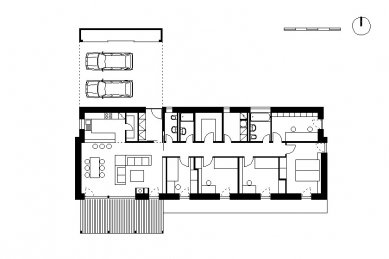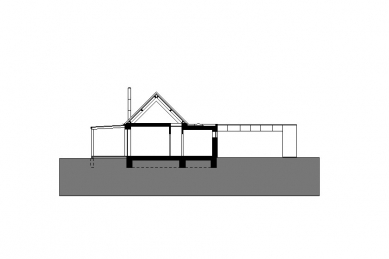
Family house in Světice

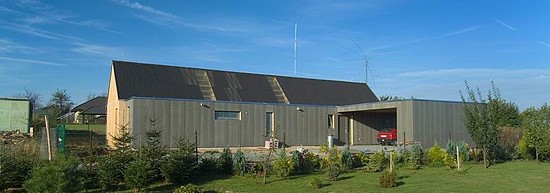 |
The builder requested a simple single-story house, while local regulations required a gabled roof over at least part of the footprint. The main living space has a steel frame, and the ceiling is sloped, open to the gabled roof. The remaining part of the house has a flat ceiling with a wooden frame made of trussed rafters; above the bathrooms and service areas, there is a flat roof that continues above the carport. The combination of the gabled and flat roofs met the regulations and also achieved a more refined division of the house's mass. The clear layout places the living rooms side by side, oriented with their windows southwest towards the garden. The central hallway is lit by a ceiling through strips of transparent covering; the windows in the hallway ceiling also provide access to the unheated roof space. The ventilated thermal insulation façade on the part with the gabled roof is made of untreated spruce slats, and the sections with the flat roof are covered with CETRIS boards.
The English translation is powered by AI tool. Switch to Czech to view the original text source.
7 comments
add comment
Subject
Author
Date
Gratulace
mk
02.07.12 05:18
Palec hore
Matej Farkaš
03.07.12 04:57
..mini-okná
t d
05.07.12 11:16
re - mini okna
rk
13.07.12 11:04
re - mini okna
rk
13.07.12 02:07
show all comments


