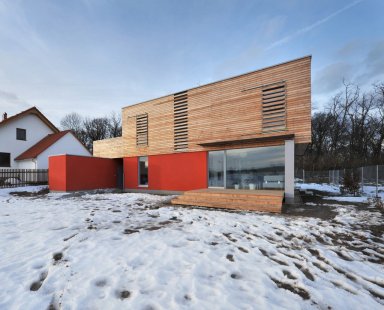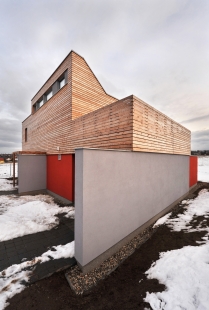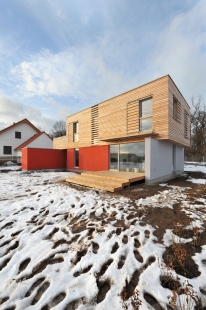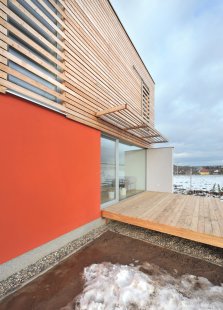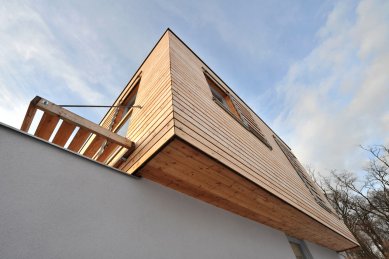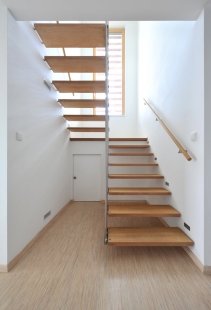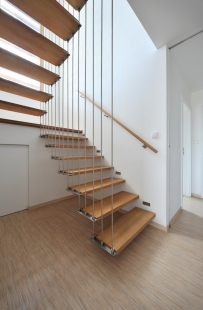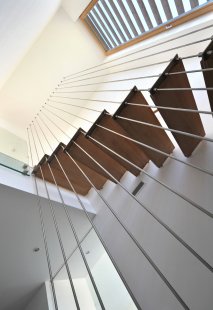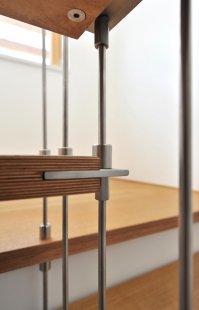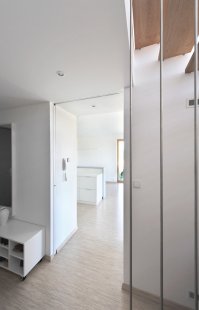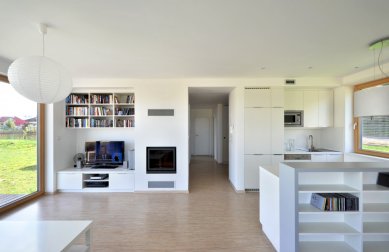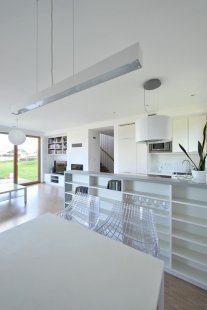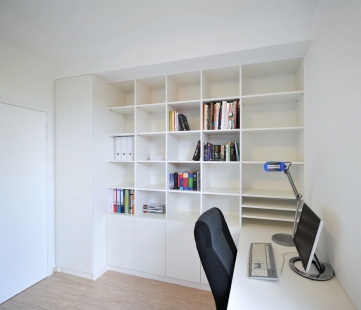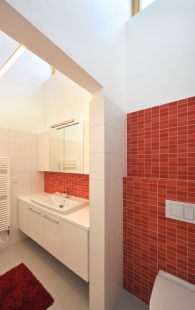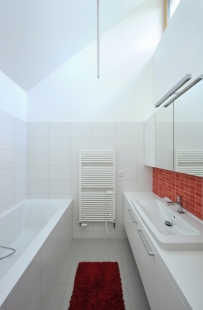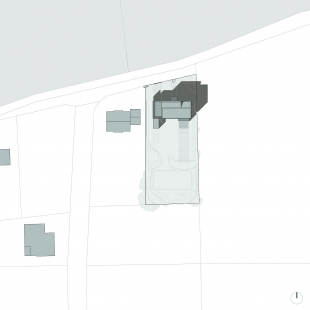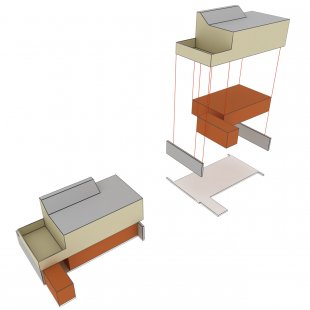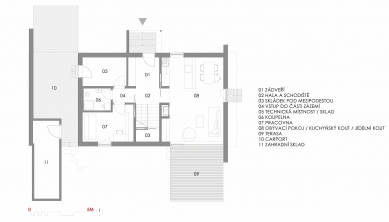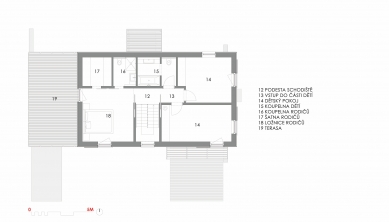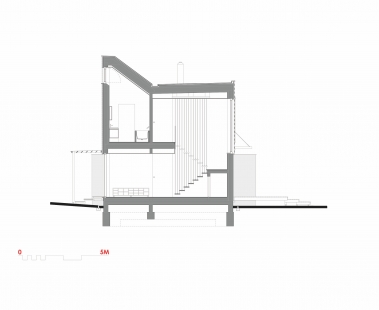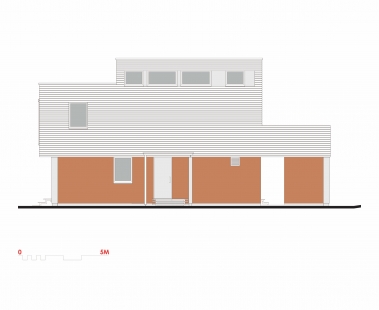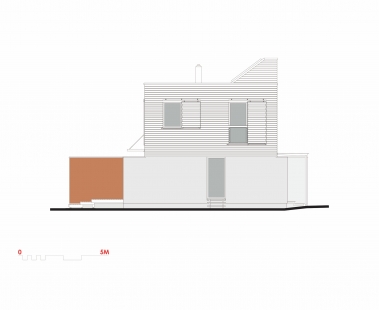
Family house in Zdiby

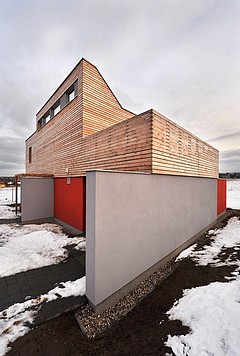 |
The house is oriented parallel to the neighboring catalog house, which, although it creates a clear contrast, does not aim to overpower it—optically or otherwise. Its orientation on the plot creates a barrier between the road to the north and the large garden to the south.
The essence consists of several simple volumes, assembled into a compact shape. The entire second floor is clad with slanted wooden planks, which are also used on the shading panels and on the terrace railing. The floor is set upon two transverse gray walls, over which it is slightly cantilevered. In between, the ground floor volume and a separate volume for the garden storage are inserted, both of which are plastered in red. The covered space between them serves as a carport.
To the south, the house opens onto a terrace, with which the main living space of the house is visually connected by a large frameless glazing shaded against the summer sun. Over time, a swimming pool is to be added to the terrace. To the north, the volume is more compact and is characterized by a band window above the plane of the flat roof, which provides upper northern light to the bathrooms. At the same time, this raised slanted part of the roof serves for the ideal installation of solar collectors.
The internal layout aims for openness in the living spaces, while sliding panels offer possibilities for combining or closing off the zones of the house. Conversely, circulation areas have been minimized. In the central part of the house, the main feature is a light staircase suspended on stainless steel rods. Built-in furniture has been designed to be very simple, white, blending with the walls—the goal is to give space to the users and their life in the house.
Structurally, the house is designed as a simple column-type wooden building; all constructions are diffusion-open, and the joints are airtight. The glazing, including the large window in the living room, is made from quality insulating triple-glazed units.
Heating is provided by a small electric boiler and low-temperature underfloor heating in the ground floor supplemented by panel radiators on the upper floor. Domestic hot water is heated in a separate tank that utilizes heat from the solar panels on the roof. Ventilation is provided by a recuperation unit with ducts in the ceilings. Since the thermal losses of the house are very low and fully covered by these systems, along with winter solar gains through the living room glazing, the fireplace in the living room is now only used to enhance winter evenings.
The English translation is powered by AI tool. Switch to Czech to view the original text source.
1 comment
add comment
Subject
Author
Date
Podlaha
Jan Smejkal
08.09.11 05:53
show all comments


