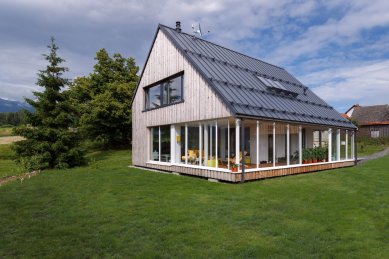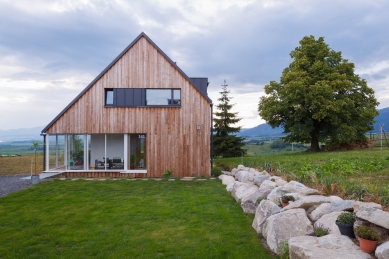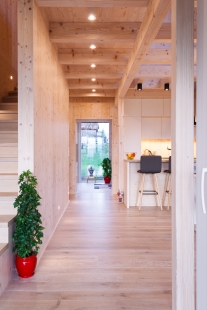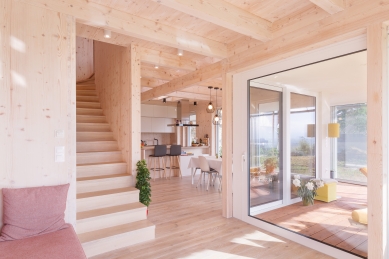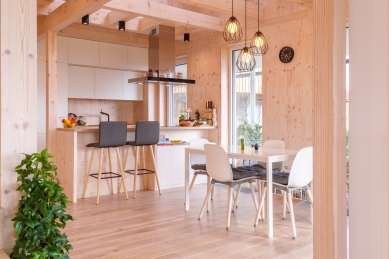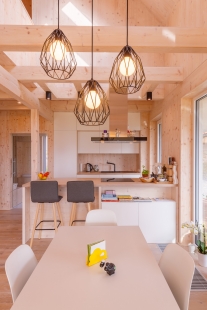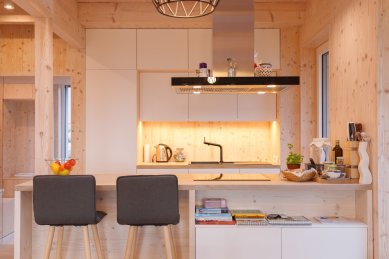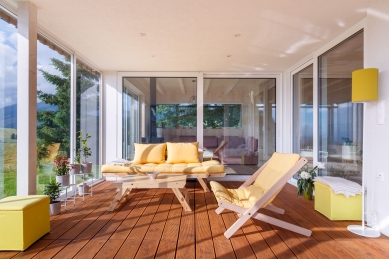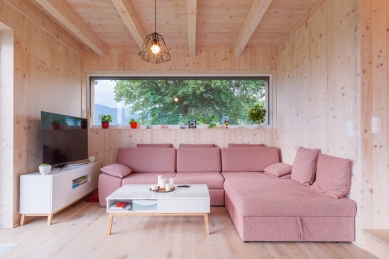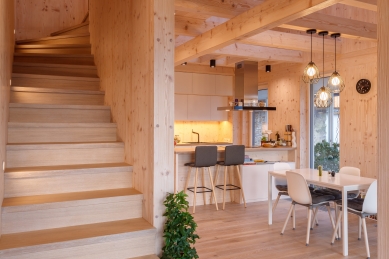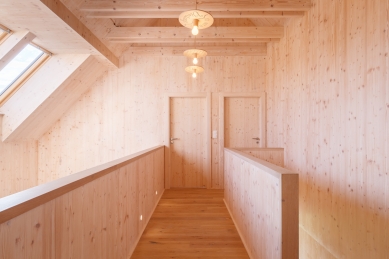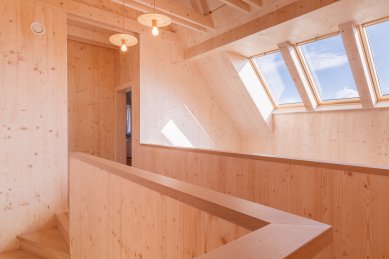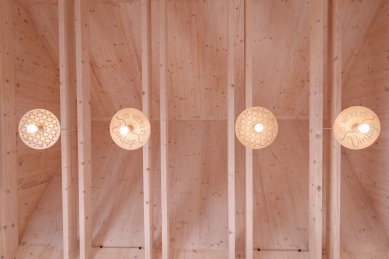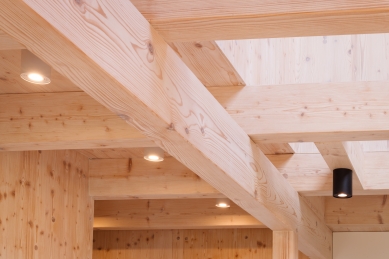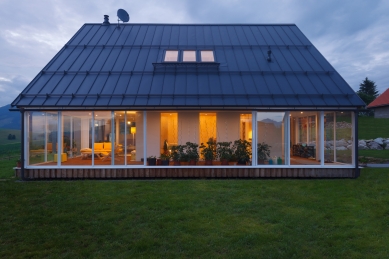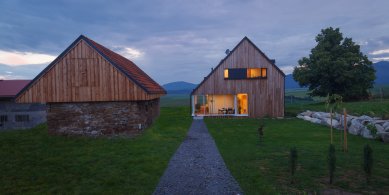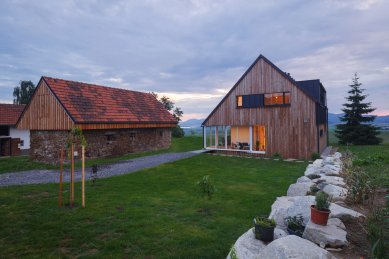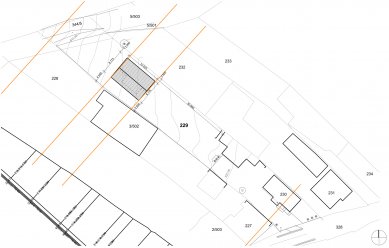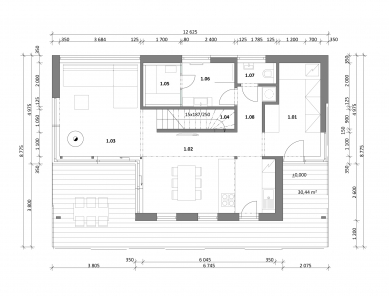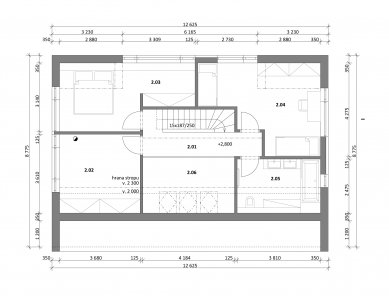
Family House Veterná Poruba

How to achieve that the new house becomes the dream home of the builder's family and simultaneously harmoniously extends the "family" of existing buildings in the construction site? This is a frequent question that enlightened investors ask at the beginning of planning a family house, which requires an individual project and both a professional and sensitive approach from the architect to the holistic solution of the new construction – especially when it is to be situated in an area with traditional outdoor architecture.
In designing a family house in Veterná Poruba, the architects and builders from the architectural-realization office Prodesi/Domesi successfully achieved a sensitive integration of a modern wooden building among the surrounding older traditional "cottages" in the village. At first glance, it is evident that this is contemporary architecture, drawing from archetypal shapes and responding with a gabled roof to historically proven forms that best protect the house against the harsher weather of the foothills. The final solution of the house's outdoor "envelope" at the ground level, where the builder desired a generous terrace, was whispered by nature itself. Experiences while staying on the terrace showed that it is essential to enclose its space with glazing when it is to serve the house's inhabitants even on windy days – and those are more of a rule than an exception in the area, as the name of the village suggests.
The family house stands on a gently sloping plot with views of the Low Tatras. The modern wooden construction has two above-ground floors with a gabled roof with a slope of 45° and a dormer with a slope of 6°. The basic floor plan shape of the building is a rectangle. "We designed and built the house in Veterná Poruba for a local doctor – surgeon and his family," explains architect Václav Zahradníček. "We designed the house's layout according to the client's individual needs. In terms of shape, we wanted to respond to the immediate surroundings while also giving the building a contemporary architectural character."
The layout of the house is conceived rationally and ingeniously. The daily living area is located at the ground level, while the quiet sleeping area is situated on the upper floor. An added value of the ground floor is the extensive glazed terrace, which creates an atmosphere of a pleasant recreation spot and allows the house's inhabitants a uniquely close connection with the surrounding environment, even in inclement weather. Sunlight and exceptional light scenes are brought into the interior of the house by skylights placed above the gallery on the upper floor.
The house is built using modern technology from glued wooden panels Novatop, with visible ceiling beams made of visible KVH beams. The visible quality of the wooden wall and ceiling panels fundamentally determines the visual and interior character of the space. The interior of the house is filled with a friendly and distinctive atmosphere with a predominance of wooden surfaces. A laid-back and cozy character of the rooms was achieved by complementing the wooden walls and ceilings with light and natural shades of furniture – white, beige, gray. Yellow accents bring brightness and a welcoming tone to the space. The facade of the house is clad in larch, which is left in its untreated form – thereby the building correspondingly aligns with the surrounding scenery.
The wooden construction in Veterná Poruba is completed to a low-energy standard. Heating of the building is provided through underfloor electric heating, along with several direct heaters and convectors. As a supplementary heat source, a fireplace stove is utilized. Ventilation is ensured through recuperation.
In designing a family house in Veterná Poruba, the architects and builders from the architectural-realization office Prodesi/Domesi successfully achieved a sensitive integration of a modern wooden building among the surrounding older traditional "cottages" in the village. At first glance, it is evident that this is contemporary architecture, drawing from archetypal shapes and responding with a gabled roof to historically proven forms that best protect the house against the harsher weather of the foothills. The final solution of the house's outdoor "envelope" at the ground level, where the builder desired a generous terrace, was whispered by nature itself. Experiences while staying on the terrace showed that it is essential to enclose its space with glazing when it is to serve the house's inhabitants even on windy days – and those are more of a rule than an exception in the area, as the name of the village suggests.
The family house stands on a gently sloping plot with views of the Low Tatras. The modern wooden construction has two above-ground floors with a gabled roof with a slope of 45° and a dormer with a slope of 6°. The basic floor plan shape of the building is a rectangle. "We designed and built the house in Veterná Poruba for a local doctor – surgeon and his family," explains architect Václav Zahradníček. "We designed the house's layout according to the client's individual needs. In terms of shape, we wanted to respond to the immediate surroundings while also giving the building a contemporary architectural character."
The layout of the house is conceived rationally and ingeniously. The daily living area is located at the ground level, while the quiet sleeping area is situated on the upper floor. An added value of the ground floor is the extensive glazed terrace, which creates an atmosphere of a pleasant recreation spot and allows the house's inhabitants a uniquely close connection with the surrounding environment, even in inclement weather. Sunlight and exceptional light scenes are brought into the interior of the house by skylights placed above the gallery on the upper floor.
The house is built using modern technology from glued wooden panels Novatop, with visible ceiling beams made of visible KVH beams. The visible quality of the wooden wall and ceiling panels fundamentally determines the visual and interior character of the space. The interior of the house is filled with a friendly and distinctive atmosphere with a predominance of wooden surfaces. A laid-back and cozy character of the rooms was achieved by complementing the wooden walls and ceilings with light and natural shades of furniture – white, beige, gray. Yellow accents bring brightness and a welcoming tone to the space. The facade of the house is clad in larch, which is left in its untreated form – thereby the building correspondingly aligns with the surrounding scenery.
The wooden construction in Veterná Poruba is completed to a low-energy standard. Heating of the building is provided through underfloor electric heating, along with several direct heaters and convectors. As a supplementary heat source, a fireplace stove is utilized. Ventilation is ensured through recuperation.
text: Ing. arch. Ľubica Fábri, ArtD.
The English translation is powered by AI tool. Switch to Czech to view the original text source.
1 comment
add comment
Subject
Author
Date
Situačka
14.03.19 09:32
show all comments


