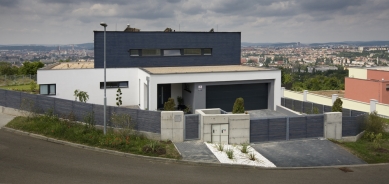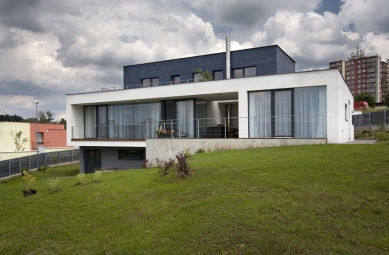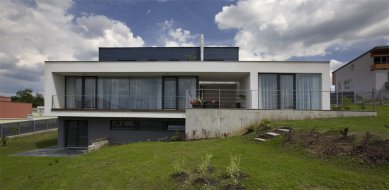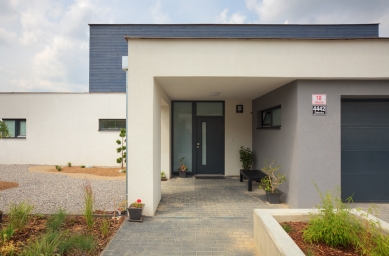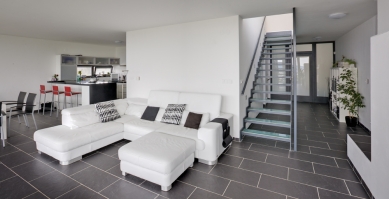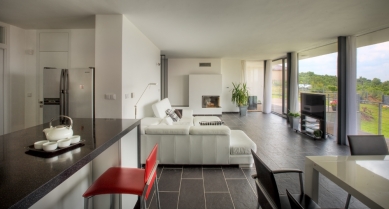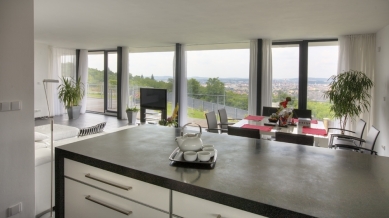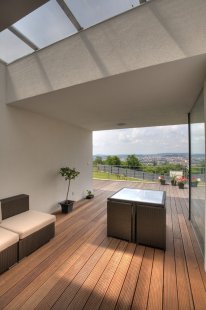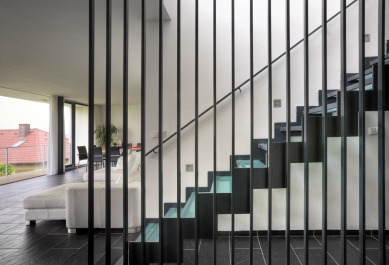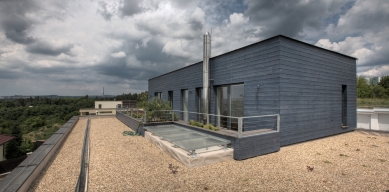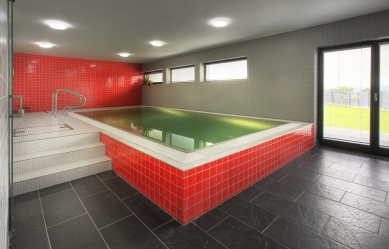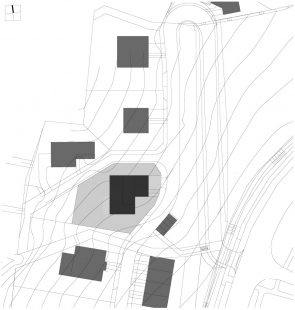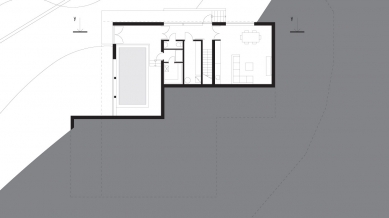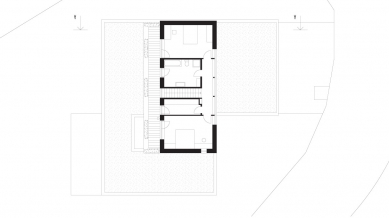
Family House Vinohrady 01

A family house on a sloped plot is horizontally divided into three functionally, materially, and colorwise distinct masses. The overall concept of the house is influenced by the western view of the city panorama, to which all living rooms and terraces are oriented.
Architectural and Layout Solution
The two-story, partially basement family house is designed as a two-generation dwelling. It is located in the upper part of the plot sloping northwest, in connection with the access road. The single-story entrance area with a double garage is oriented to the east; the connecting entrance hall links the individual floors and allows access to both residential units. The left part contains a separate apartment 2+kk, while the right part serves as the social zone of the larger residential unit - the main living space with a kitchenette is complemented by a pantry, a laundry room, a wardrobe, and a toilet. The living rooms of both apartments have direct access to a partially covered and uncovered terrace, connecting to the garden. By pulling the terrace between the two living spaces, a deep covered area with overhead lighting was created, serving as a place for common gathering.
On the second floor, there are two bedrooms, a wardrobe, and a bathroom; all rooms have direct access to the terrace, which is separated from the rest of the roof area by an elevated flower box.
The basement is prominent in the view from the garden, where the slope allows the creation of a terrace with direct access from the first basement to the terrain; it contains a swimming pool, a sauna, a common room, a toilet, and a technical room.
Construction and Material Solution
The basement part of the house is founded flatly on a waterproof concrete basin system, while the non-basement parts are founded on foundation strips. The load-bearing perimeter structures of the basement are made of monolithic reinforced concrete, and the load-bearing structures of the above-ground parts are brick with a thickness of 440 mm and 300 mm, respectively; the window openings are made as part of monolithic ceiling reinforced concrete slabs. Internal partition walls are also brick, and all door openings are made without lintels up to the ceiling structure. Internal staircases are designed as straight; the main staircase connecting both above-ground floors is made of steel with glass steps, while the staircase from the basement is monolithic reinforced concrete. The building is covered with a flat roof at two height levels; the load-bearing structure of the roof over the first floor is made as a monolithic reinforced concrete ceiling slab, and the load-bearing structures of the roofs over the entrance area with a double garage and over the second floor are wooden beam constructions. The upper layers are made of pebbles, and the walkable terraces are equipped with wooden grids. Door and window fillings are wooden, anthracite gray, and interior doors are painted white. The façade combines mineral plaster on the lower parts of the house (gray, white) and wooden cladding on the second floor from planed boards in blue glaze. The locksmith structures in the interior are painted anthracite gray, while in the exterior they are hot-dip galvanized, and the plumbing products are made of copper sheet.
Architectural and Layout Solution
The two-story, partially basement family house is designed as a two-generation dwelling. It is located in the upper part of the plot sloping northwest, in connection with the access road. The single-story entrance area with a double garage is oriented to the east; the connecting entrance hall links the individual floors and allows access to both residential units. The left part contains a separate apartment 2+kk, while the right part serves as the social zone of the larger residential unit - the main living space with a kitchenette is complemented by a pantry, a laundry room, a wardrobe, and a toilet. The living rooms of both apartments have direct access to a partially covered and uncovered terrace, connecting to the garden. By pulling the terrace between the two living spaces, a deep covered area with overhead lighting was created, serving as a place for common gathering.
On the second floor, there are two bedrooms, a wardrobe, and a bathroom; all rooms have direct access to the terrace, which is separated from the rest of the roof area by an elevated flower box.
The basement is prominent in the view from the garden, where the slope allows the creation of a terrace with direct access from the first basement to the terrain; it contains a swimming pool, a sauna, a common room, a toilet, and a technical room.
Construction and Material Solution
The basement part of the house is founded flatly on a waterproof concrete basin system, while the non-basement parts are founded on foundation strips. The load-bearing perimeter structures of the basement are made of monolithic reinforced concrete, and the load-bearing structures of the above-ground parts are brick with a thickness of 440 mm and 300 mm, respectively; the window openings are made as part of monolithic ceiling reinforced concrete slabs. Internal partition walls are also brick, and all door openings are made without lintels up to the ceiling structure. Internal staircases are designed as straight; the main staircase connecting both above-ground floors is made of steel with glass steps, while the staircase from the basement is monolithic reinforced concrete. The building is covered with a flat roof at two height levels; the load-bearing structure of the roof over the first floor is made as a monolithic reinforced concrete ceiling slab, and the load-bearing structures of the roofs over the entrance area with a double garage and over the second floor are wooden beam constructions. The upper layers are made of pebbles, and the walkable terraces are equipped with wooden grids. Door and window fillings are wooden, anthracite gray, and interior doors are painted white. The façade combines mineral plaster on the lower parts of the house (gray, white) and wooden cladding on the second floor from planed boards in blue glaze. The locksmith structures in the interior are painted anthracite gray, while in the exterior they are hot-dip galvanized, and the plumbing products are made of copper sheet.
The English translation is powered by AI tool. Switch to Czech to view the original text source.
1 comment
add comment
Subject
Author
Date
obývák
observer
27.09.09 08:55
show all comments



