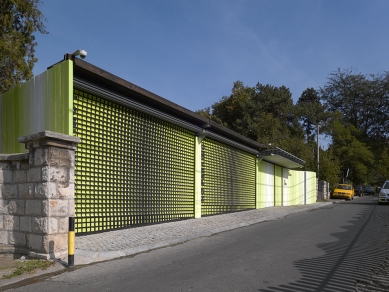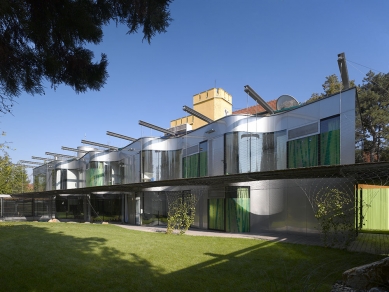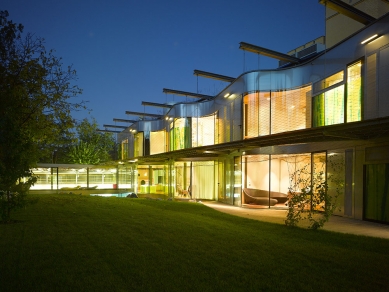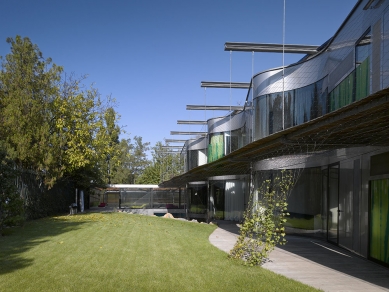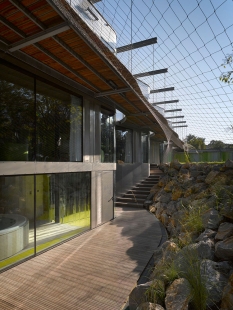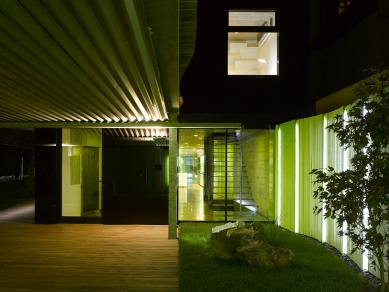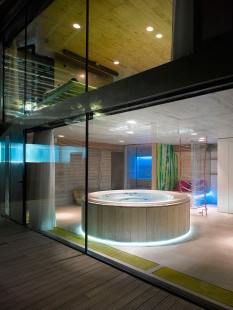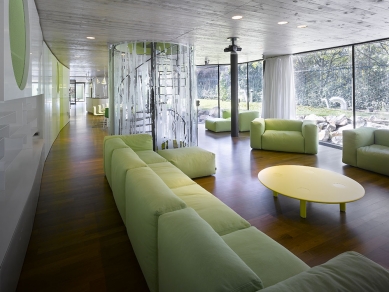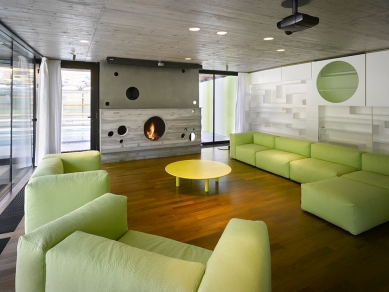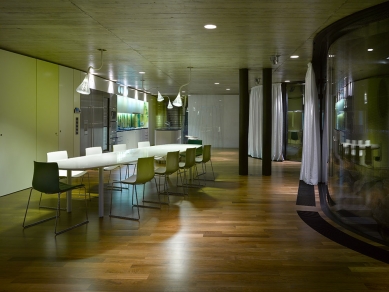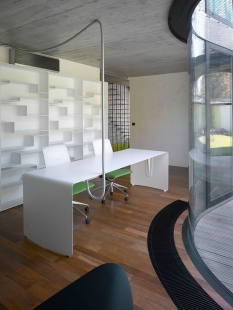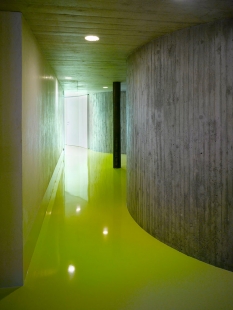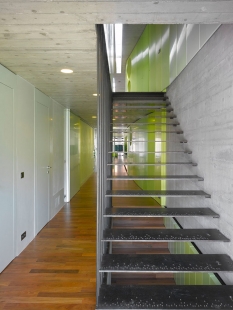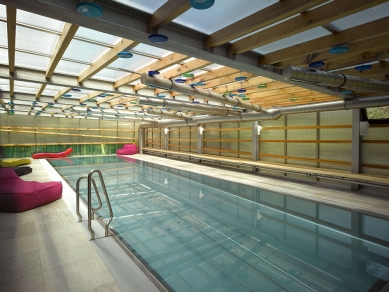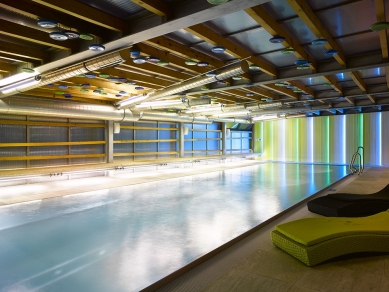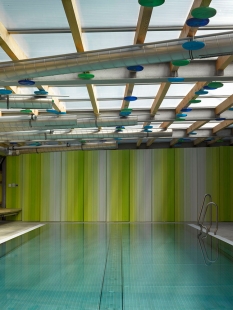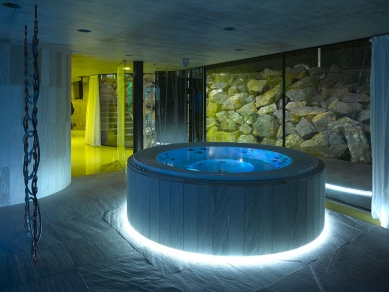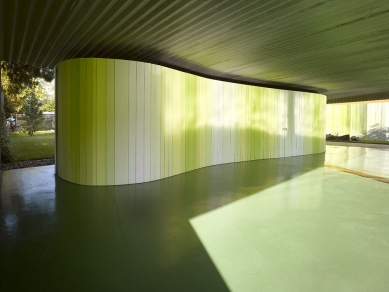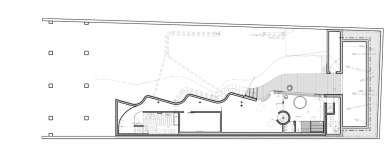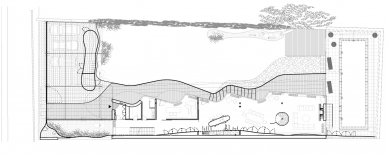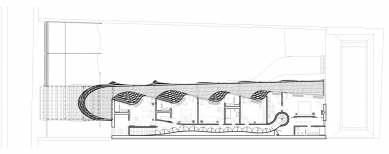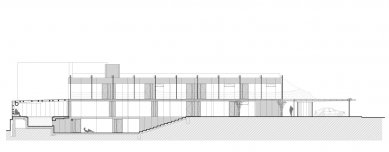
Family House Wave

The shape of this family house is dictated by the unfavorable orientation of the plot, which, although located in a good area, on a hill that is somewhat like a Belgrade Hanspaulka, is cramped and lacks views. The sun only reaches the narrow plot from its short side, thus creating a concept of a wavy shape that ensures better sunlight access into the interior. A demanding program needed to fit into the small plot, hence the house is three stories tall, although it doesn't appear so at first glance. The main living space is on the ground floor, while the bedrooms are located upstairs. By excavating a gradually sloping opening along the house, a prolonged courtyard with a stone moraine was created, which will be overgrown with wildflowers and will be visible from the basement, where the fitness area and home spa are located.
The English translation is powered by AI tool. Switch to Czech to view the original text source.
12 comments
add comment
Subject
Author
Date
Nej!
adamhorak
16.07.10 08:17
...
Daniel John
16.07.10 10:55
Konecne
rk
16.07.10 12:24
nelíbí se mně tyhle styly domů
Petr Vlček
18.07.10 10:15
Pravem je tento dum
A.J.K.
19.07.10 01:13
show all comments


