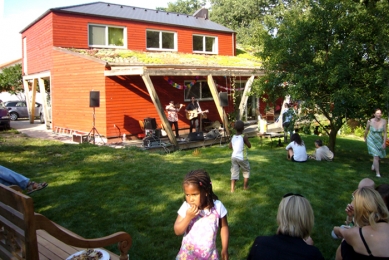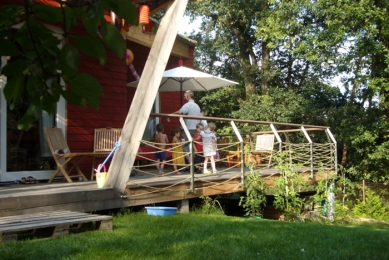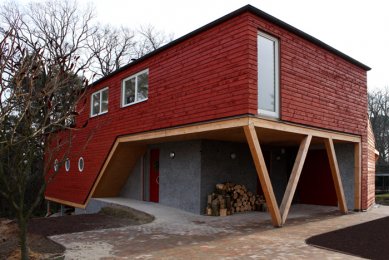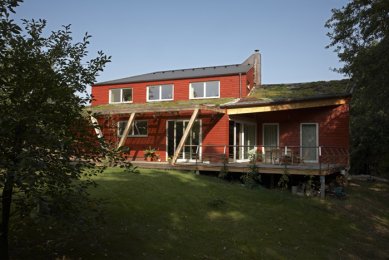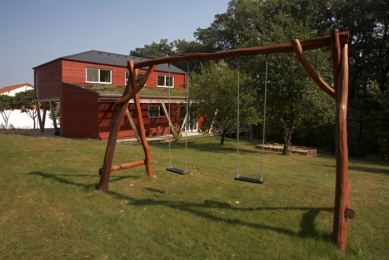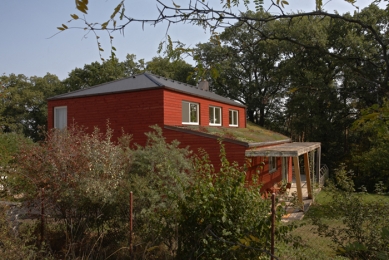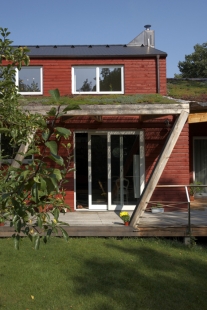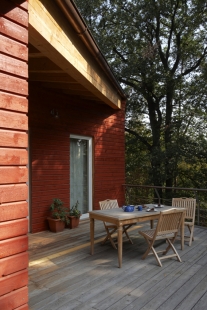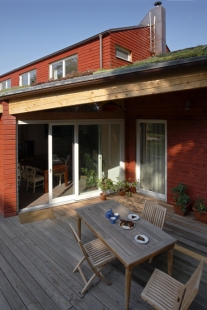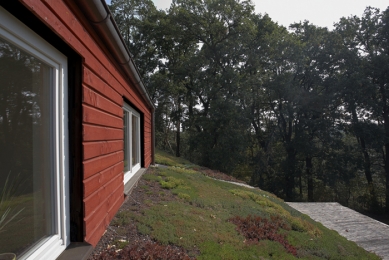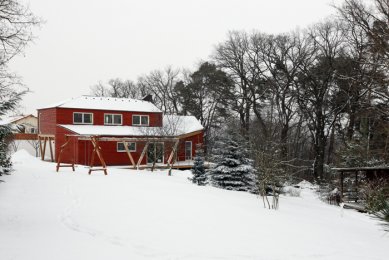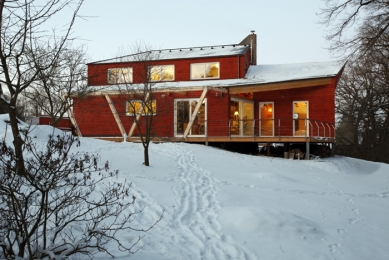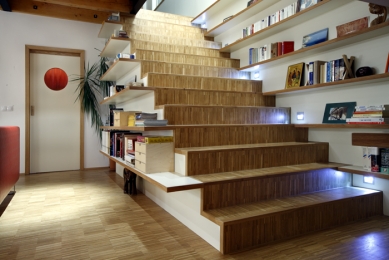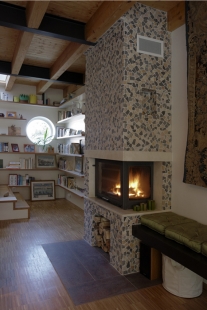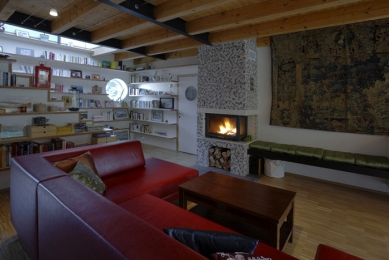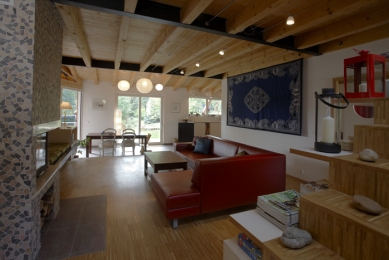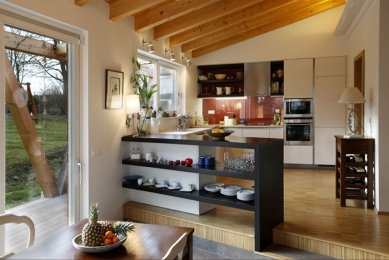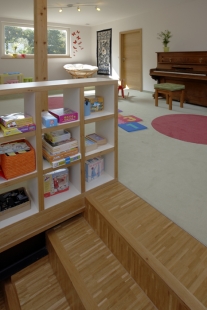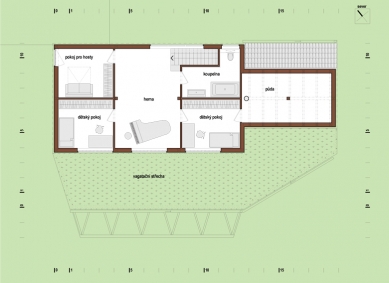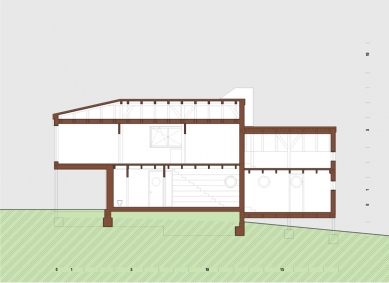
Family House Vrátkov

The artistic sculptural handwriting of the façade and the mass solution of the silhouette of the house is not superficial, but originates from the character of the land and the footprint composition of the building. The proposed structures - primarily walls, parapets, cornices, terraces, windows or doors - are understood not only as dividing and construction elements but also as spatial and expressive means with an emphasis on the overall silhouette of the object.
Construction Intent
The plot, as "at the end of the world," defined by a road, a neighboring house, and a ravine, will captivate everyone at first glance. The young couple immediately envisioned that in this enchanting place lined with old trees and shrubs, their two small children would grow up. For time and financial reasons (and also based on their relationship with the environment), they decided on a wooden construction.Architectural Solution
The rectangular layout begins on the western side with a garage by the driveway, continues with the entrance area featuring the main entrance to the house from the side, and transitions into a common living area, followed by a separate quiet zone with the parents' bedroom and a dressing room. The shared living space shaped into an L on the western side opens into the garden with a large, partially covered terrace, which can also be accessed directly from the bedroom. From the living room, an open staircase leads to a hall on the upper floor, which serves as a playroom for the children. In addition to the bathroom, there are 3 more rooms and an attic space on the upper floor. The mass of the first floor rests above the ground floor like a captain's bridge on a steamship, and the terrace is designed as a ship's deck. Part of the attic and the sloped staircase arm are cantilevered from the façade and naturally cover the entrance to the house.Interior
The interior of the house was created in conjunction with the whole according to the architect's design. It is based on the view of the garden, utilizing wooden structures that are left exposed and serve as an aesthetic element, with natural materials predominating. The centerpiece of the living room became the fireplace and the staircase body connected to the library. The custom-designed furnishings (kitchen units, doors, and other built-in elements) were complemented by the architect at the client's request with furniture pieces and accessories made in Indonesia, which he also designed and personally brought from Indonesia. They provide the living space with an unmistakable and refreshing expression with a distinctive spiritual dimension.Structural Solution
The structural system of the house consists of a ground-floor masonry core (garage, background, common living area) and a wooden part (staircase, bedroom, terrace, upper floor), with both structural assemblies externally distinguished by a cladding of handmade stone mosaics and a wooden shell of planks. The masonry part takes on the function of stiffening the object, acoustic insulation, and heat accumulation, while the wooden part forms an extension and a sort of shell, which is sculpturally shaped.The English translation is powered by AI tool. Switch to Czech to view the original text source.
22 comments
add comment
Subject
Author
Date
tak to je pohoda..
Bohdan Špaček
04.02.10 10:25
nádherné
Eva Sadílková
04.02.10 11:36
"Véčka"
zizim
04.02.10 01:55
Mňam...
Sengge
04.02.10 04:27
Příjemné,
Vích
04.02.10 08:03
show all comments


