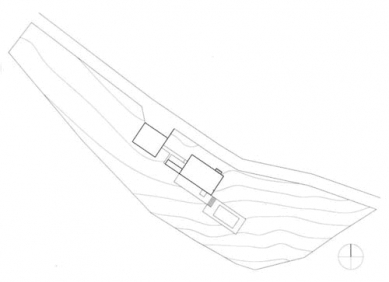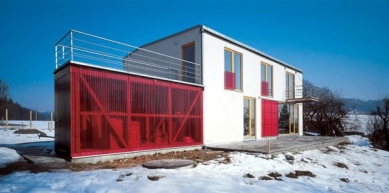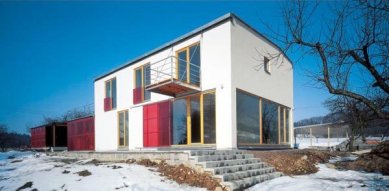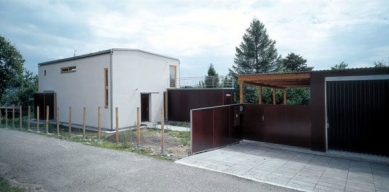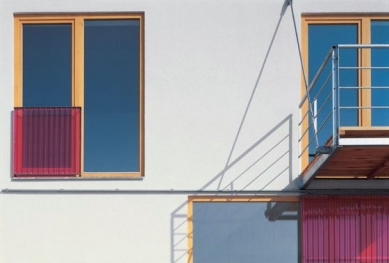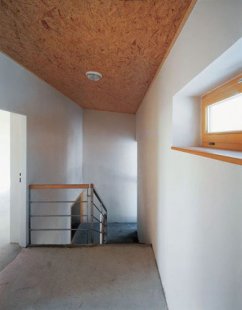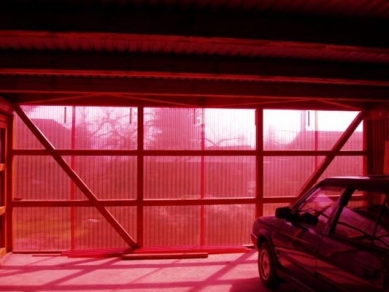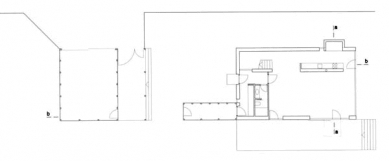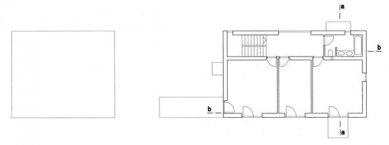
Family House Žďárky

The family house stands in the small village of Ždárky near Hronov. The neighboring buildings around the plot are quite disordered, allowing us to design the house with a degree of freedom. Because we were working in a village, we wanted to incorporate something from the environment. We did not want to adhere too much to the rural style of architecture. We decided to accept the typical urbanism of rural houses. It is composed of three parts, which give it a form typical of rural buildings. In the area, there are typical structures that include a residential cottage, a barn for grain and agricultural machinery, and a tool shed. The entire group creates an internal courtyard together. Similarly, we created a whole from the house, the double garage on the left, and a narrow laundry drying room. It is located in the center and closely adjoins the residential house.
The urbanism also encompasses the flow characteristic of the arrangement of spaces, which we like to use in our buildings. Following the entrance space in front of the garage, there is a yard. The configuration of the group is chosen to shield the private terrace of the house from the street. Three blocks of mass made from different materials. The garage and the shed of the drying room are made of wooden boards. The plastered mass of the residential part of the house. A readable functional system of the building.
Just as the spaces outside the house are arranged behind one another, the spaces inside are conceived similarly. The idea of the spatial house was as follows: upon entering the house, a small, cramped, and dark space is designed, which transitions into a large internal space with various views to the outside. The dark hallway is entirely clad in black wooden boards, including the ceiling. The doors to the hallway are also black. When you enter inside, there is a view through the staircase to the outside. Above the door to the living space, there is a skylight indicating what lies beyond it. A wardrobe with sliding doors, which will always be set in different ways, will also offer partial illumination to the hallway. The second floor has a very simple arrangement. Apart from the staircase connecting the ground floor to the upper floor, there are only three rooms with a bathroom.
From the outside, the house looks very ordinary. It is a composition of small and narrow windows that do not allow a view inside. However, it is possible to see out from the inside. From the garden, the house is no longer so ordinary. A small window in the gable offers a view from the owner's bedroom towards the center of the village. Additionally, the owner has a balcony. She has the best view in the house. The small window with a view creates a small picture of the natural scenery of the village on the wall of the room. The balcony provides the owner with direct contact with the external environment.
The architecture of the house is economical. Translucent plastic panels play a significant role in it. They create railings and a sliding loggia. In the direction of the garden, the house has a wide terrace in front of the entire facade. The terrace serves to level the terrain difference in the garden and create an outdoor environment.
The wall of the laundry drying room is made of translucent plastic panels. They provide an adequate optical screen. Partially covering. Partially revealing. The garage also has a certain sensory sequence. Upon arriving in front of the garage made of black panels and entering it, a translucent wall appears before the driver. After the compactness of the mass, openness of the space follows.
The urbanism also encompasses the flow characteristic of the arrangement of spaces, which we like to use in our buildings. Following the entrance space in front of the garage, there is a yard. The configuration of the group is chosen to shield the private terrace of the house from the street. Three blocks of mass made from different materials. The garage and the shed of the drying room are made of wooden boards. The plastered mass of the residential part of the house. A readable functional system of the building.
Just as the spaces outside the house are arranged behind one another, the spaces inside are conceived similarly. The idea of the spatial house was as follows: upon entering the house, a small, cramped, and dark space is designed, which transitions into a large internal space with various views to the outside. The dark hallway is entirely clad in black wooden boards, including the ceiling. The doors to the hallway are also black. When you enter inside, there is a view through the staircase to the outside. Above the door to the living space, there is a skylight indicating what lies beyond it. A wardrobe with sliding doors, which will always be set in different ways, will also offer partial illumination to the hallway. The second floor has a very simple arrangement. Apart from the staircase connecting the ground floor to the upper floor, there are only three rooms with a bathroom.
From the outside, the house looks very ordinary. It is a composition of small and narrow windows that do not allow a view inside. However, it is possible to see out from the inside. From the garden, the house is no longer so ordinary. A small window in the gable offers a view from the owner's bedroom towards the center of the village. Additionally, the owner has a balcony. She has the best view in the house. The small window with a view creates a small picture of the natural scenery of the village on the wall of the room. The balcony provides the owner with direct contact with the external environment.
The architecture of the house is economical. Translucent plastic panels play a significant role in it. They create railings and a sliding loggia. In the direction of the garden, the house has a wide terrace in front of the entire facade. The terrace serves to level the terrain difference in the garden and create an outdoor environment.
The wall of the laundry drying room is made of translucent plastic panels. They provide an adequate optical screen. Partially covering. Partially revealing. The garage also has a certain sensory sequence. Upon arriving in front of the garage made of black panels and entering it, a translucent wall appears before the driver. After the compactness of the mass, openness of the space follows.
The English translation is powered by AI tool. Switch to Czech to view the original text source.
0 comments
add comment


