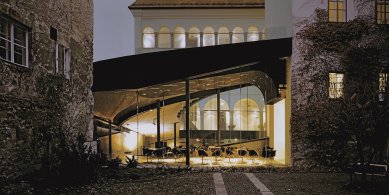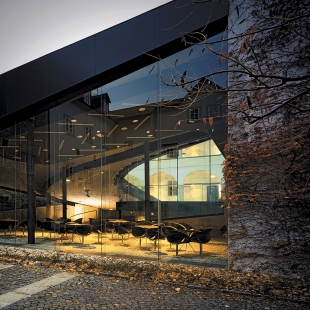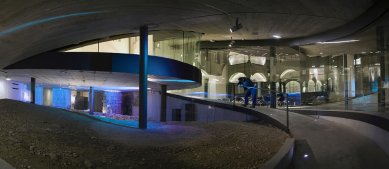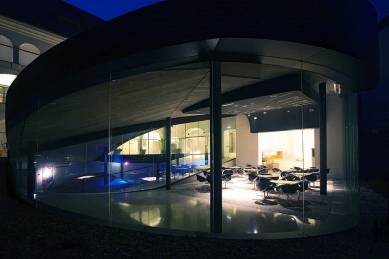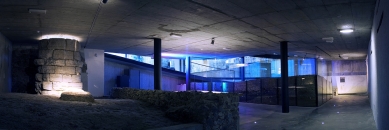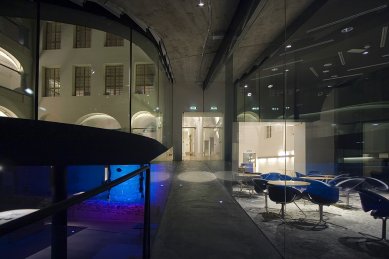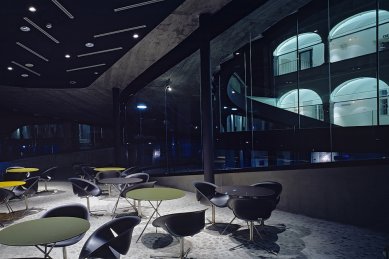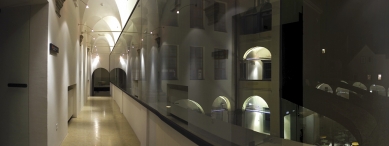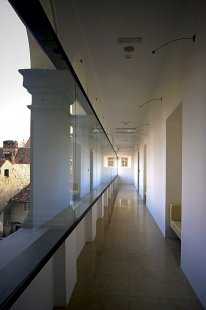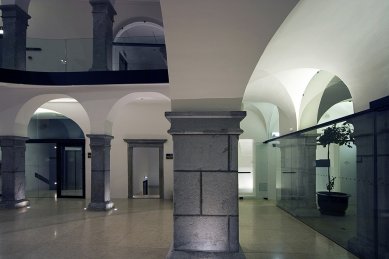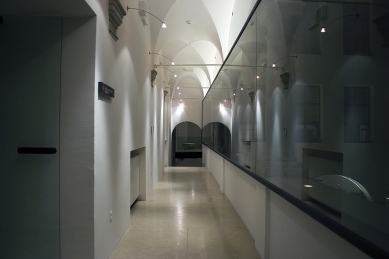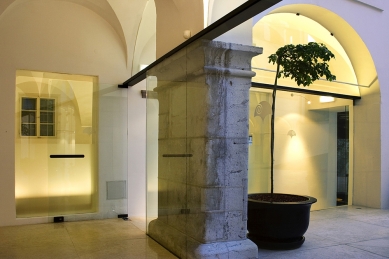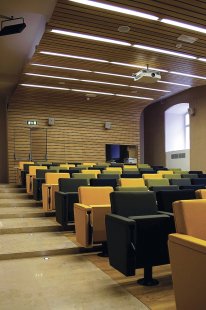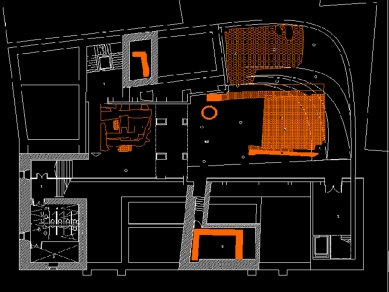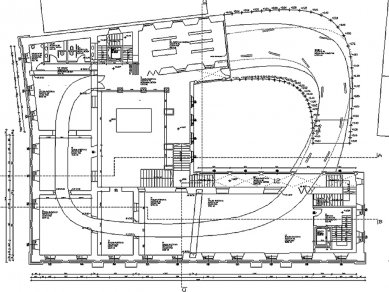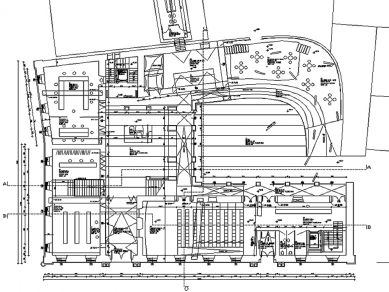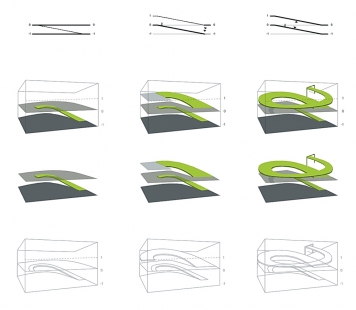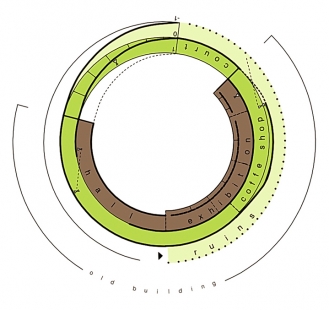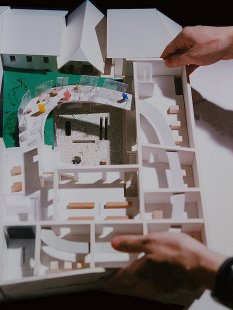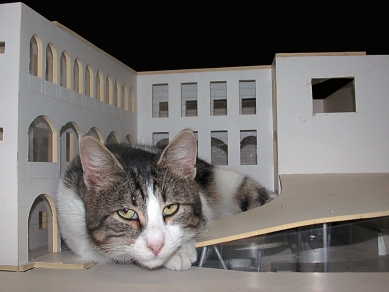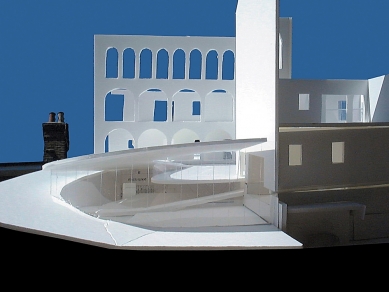
Expansion and Renovation of the City Museum in Ljubljana

The project includes the reconstruction and expansion of the Auersperg Palace, which is located right in the heart of the protected historic center of Ljubljana. The palace and the land itself have a very rich history dating back through the medieval period to the Roman era, and based on findings at the site, it even reaches back to prehistoric times. The building and its immediate surroundings bear references to each of these periods.
The current form of the building and its floor plan was influenced, among other things, by the fact that the object itself and its use have changed many times throughout history. The convoluted and unstable spaces did not certainly make it easy to accommodate the museum program.
This architectural riddle was best solved in 1998 by architects from the OFIS studio, who won a prestigious architectural competition with their bold spiral concept. The spiral in their design elegantly connected the individual exhibitions and sections of the museum while simultaneously concealing all the functions that provide support for visitors.
About three meters below the existing terrain begins the first part of the exhibition. In this place, during ancient times, there was the entrance level of the original building, on the site of which the palace was later constructed. Just as the level of the terrain gradually rose over time, so do the visitors ascend along the tour route and, through the exhibits, seemingly further back in time.
During the tour, people have the opportunity to symbolically step again onto the remnants of a Roman road or into the baroque fragments of historic Ljubljana. Before reaching the peak of the spiral and returning to the entrance lobby, and thus to the present time, visitors can catch their breath in the elegant café and calmly absorb all the impressions and experiences.
All archaeological finds were preserved in their original location; none of the exhibits, even simple stones, were moved.
Visitors can perceive the motif of the spiral from the adjusted courtyard of the palace, whose surface seems to radiate in two directions. The upper of the slabs, following the original route of the Roman road, serves as a roof over other exhibits from subsequent historical periods.
The second slab functions as a roof over the excavated remains preserved underground, rising above the courtyard and creating a viewing terrace that offers visitors an attractive view of the courtyard and the majestic palace building. The spiral then burrows into the building, passing through its walls to continue at a height of approximately four meters as a balcony platform overlooking the main hall of the interior.
The guiding line of the spiral then transforms into a suspended ceiling at a height of 7.5 meters within the palace interior, concealing all infrastructure elements: air conditioning, diffused lighting, acoustic and fire protection systems. Thus, the spiral continues through the palace's interior, albeit only as a formal imprint of the original, helping to orient visitors as they follow their exhibition route. The same principle is applied in the next floor.
The existing palace building was reconstructed with consideration for minimal construction and other interventions.
The authors aimed to delineate the historical heritage of the building through elements of minimal design. Frameless glazing, neutral materials, and an overall modest expression can be the basic characteristics of this project.
At the time the architectural competition was announced, it was unclear how many and what kinds of archaeological monuments were located on the site, so flexibility and adaptability were one of the main conditions set by the jury. The OFIS studio proposed the opening of the underground levels of the excavations using an adaptable structural system. After the results of the competition were announced and the project was assigned to the authors of the winning design, it was further developed into an optimal form in collaboration with archaeologists and other experts.
The current form of the building and its floor plan was influenced, among other things, by the fact that the object itself and its use have changed many times throughout history. The convoluted and unstable spaces did not certainly make it easy to accommodate the museum program.
This architectural riddle was best solved in 1998 by architects from the OFIS studio, who won a prestigious architectural competition with their bold spiral concept. The spiral in their design elegantly connected the individual exhibitions and sections of the museum while simultaneously concealing all the functions that provide support for visitors.
About three meters below the existing terrain begins the first part of the exhibition. In this place, during ancient times, there was the entrance level of the original building, on the site of which the palace was later constructed. Just as the level of the terrain gradually rose over time, so do the visitors ascend along the tour route and, through the exhibits, seemingly further back in time.
During the tour, people have the opportunity to symbolically step again onto the remnants of a Roman road or into the baroque fragments of historic Ljubljana. Before reaching the peak of the spiral and returning to the entrance lobby, and thus to the present time, visitors can catch their breath in the elegant café and calmly absorb all the impressions and experiences.
All archaeological finds were preserved in their original location; none of the exhibits, even simple stones, were moved.
Visitors can perceive the motif of the spiral from the adjusted courtyard of the palace, whose surface seems to radiate in two directions. The upper of the slabs, following the original route of the Roman road, serves as a roof over other exhibits from subsequent historical periods.
The second slab functions as a roof over the excavated remains preserved underground, rising above the courtyard and creating a viewing terrace that offers visitors an attractive view of the courtyard and the majestic palace building. The spiral then burrows into the building, passing through its walls to continue at a height of approximately four meters as a balcony platform overlooking the main hall of the interior.
The guiding line of the spiral then transforms into a suspended ceiling at a height of 7.5 meters within the palace interior, concealing all infrastructure elements: air conditioning, diffused lighting, acoustic and fire protection systems. Thus, the spiral continues through the palace's interior, albeit only as a formal imprint of the original, helping to orient visitors as they follow their exhibition route. The same principle is applied in the next floor.
The existing palace building was reconstructed with consideration for minimal construction and other interventions.
The authors aimed to delineate the historical heritage of the building through elements of minimal design. Frameless glazing, neutral materials, and an overall modest expression can be the basic characteristics of this project.
At the time the architectural competition was announced, it was unclear how many and what kinds of archaeological monuments were located on the site, so flexibility and adaptability were one of the main conditions set by the jury. The OFIS studio proposed the opening of the underground levels of the excavations using an adaptable structural system. After the results of the competition were announced and the project was assigned to the authors of the winning design, it was further developed into an optimal form in collaboration with archaeologists and other experts.
The English translation is powered by AI tool. Switch to Czech to view the original text source.
0 comments
add comment


