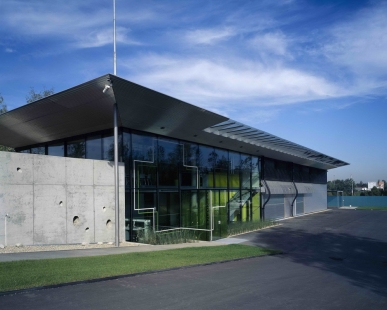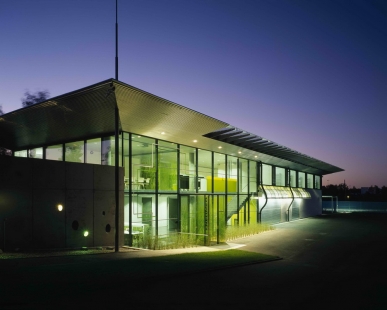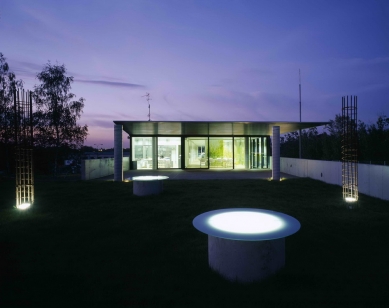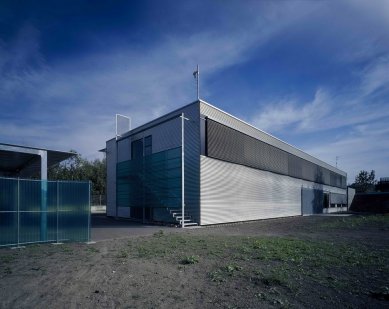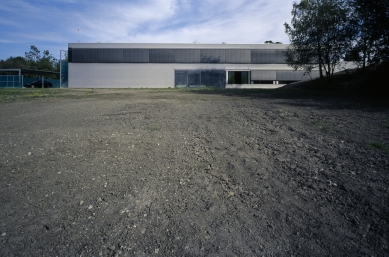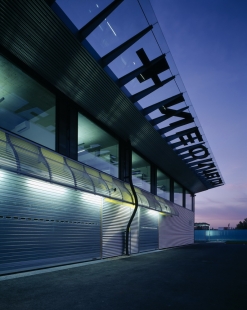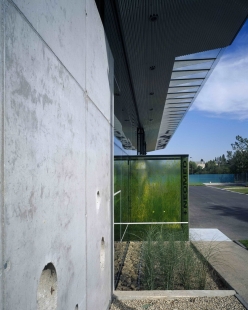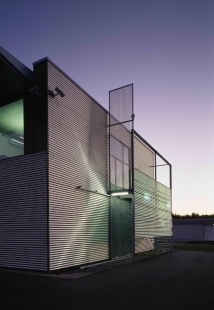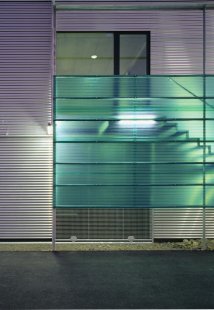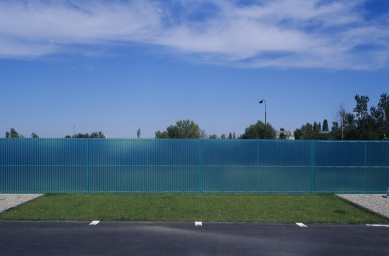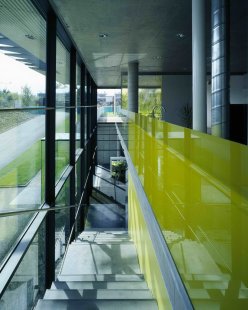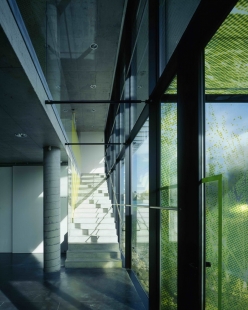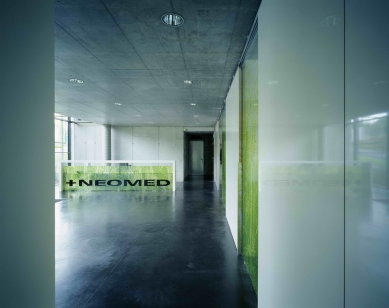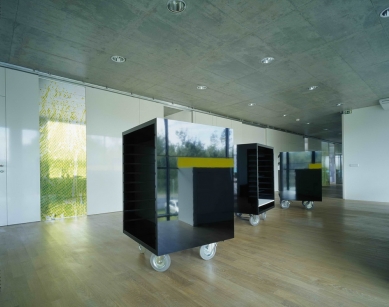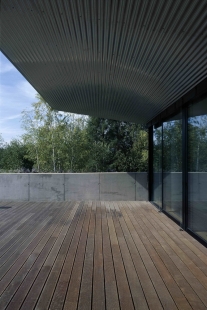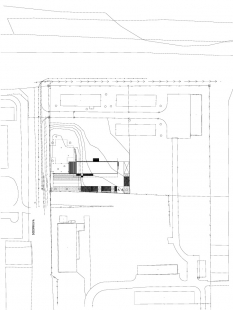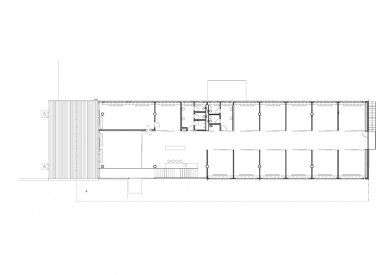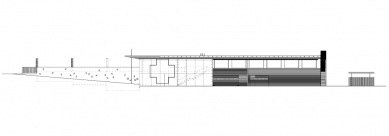
The company's headquarters Neomed

 |
Once in the past, a large mound of soil was brought onto the property, which became overgrown with self-seeding trees and shrubs. In our concept, we decided to respect it and turn it into a virtue...
This hill, on an otherwise flat plot of land, conceals the new building from view when viewed from the street. The building "burrows" into it and hides part of its storage spaces beneath the soil. It is unclear how deep it continues under the hill, as concrete columns in the modular grid of the building peek out from the plateau, covered with new quality grass and a birch grove, like obelisks and glass round tables resembling skylights. These elements shine in the dark and give the park with its laid-back birch grove a certain pleasant order.
The main entrance and gate offer a kind of overview of the site from their elevated position; the visitor continues up a gentle ramp leading into a paved courtyard, enclosed between the eastern boundary of the property and the longer side of the building. The courtyard is lined with a continuous strip of parking spaces on plastic grass paving grids, and the customer can enter the 1st floor, into the reception hall, without a single step, or load goods directly from the supply gates of the main warehouse. All entrances to the building are located under a three-meter roof overhang, so "the rain doesn't bother" them.
The two-story building has a simple rectangular floor plan (41 x 11.8 m), based on the arrangement of five square modules of 8 x 8 m, with overhanging consoles of 1.9 m. This structural system minimizes the number of columns and allows for a very flexible interior layout. For Neomed's needs, a classic three-wing option was chosen. Along the eastern and western sides are a series of rooms, connected by a hallway where work can also take place. The entrance spaces and the main single-flight staircase are oriented towards the southeast corner, into a floor plan strip (width 1.9 m) projected out in front of the columns. The space is open across both floors, helping visitors orient themselves better upon entry. At the same time, it is possible to observe the entire anteroom of the building through the glass wall while waiting at the reception or walking down the stairs. The reception hall connects the reception area, several adjacent offices, storage spaces, a kitchen for employees, and the necessary sanitary facilities (including a restroom for disabled individuals).
Behind the reception, the ground floor extends into the basement. This part contains an archive, storage, server room, and distribution room. The boiler room is located as close to the center of the house as possible, under the staircase. On the 2nd floor, the main administrative spaces of the company and management can be found, along with an adjacent meeting room with direct access to the southern terrace, leading to the new park. All spaces are connected by a multi-story hall with an open layout. On the 2nd floor, you can mainly find a block for a tea kitchen and a "bar" counter that separates the hall from the ascending staircase. A block of directly ventilated restrooms is placed on the western facade.
From the street, the facade is characterized by a reinforced concrete retaining wall, supplemented by gates and a railing made of translucent green corrugated laminate. Continuing further inside, down the ramp, to the entrance courtyard, we pass another reinforced concrete facade, punctured with numerous openings, from which light pours onto a bed of tall gray grass in the dark. The motif of this grass then jumps to the glass entrance vestibule and the interior glass partitions.
Large glass surfaces on the southern and eastern sides readily reveal views into the interior of the building, aiding in the quick orientation of incoming visitors and emphasizing the internal cleanliness of the building and the company. (Behind the glass, there is a well-organized boiler room, shining a bright yellow color, like the motor of a well-oiled machine.) The large-scale identification graphics on the facade weave their way inside the building, onto the glass partitions, leading the visitor's gaze deeper.
The remaining envelope of the building is made of silver aluminum corrugated sheet, which well reflects the colorful moods of the surroundings. Garage doors made of the same silver slats are discreetly inserted into it, supporting the integrity and calmness of the facade. High paired windows made of large panes of glass, with side black vent flaps, allow for an unobstructed view from the office and good ventilation. The windows into the warehouses are covered with a grid made of galvanized grating, adding another element to the mixture of fine silver structures.
The English translation is powered by AI tool. Switch to Czech to view the original text source.
1 comment
add comment
Subject
Author
Date
zaujimava
rk
13.12.09 04:09
show all comments


