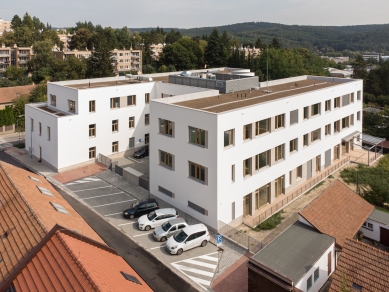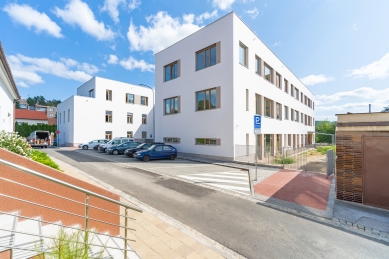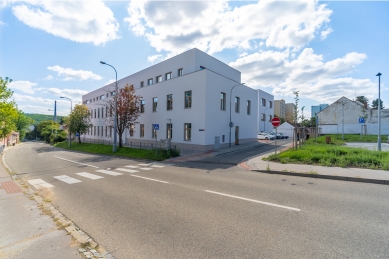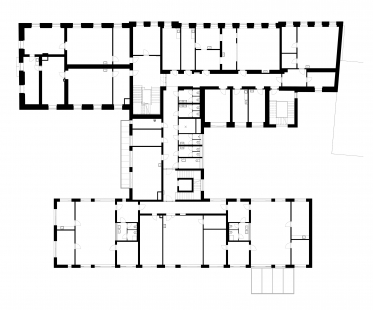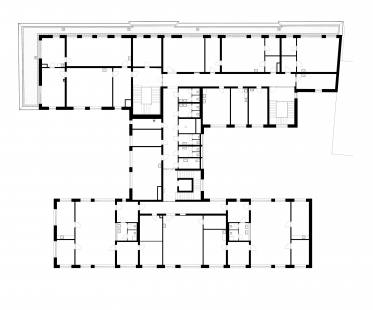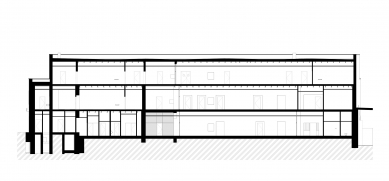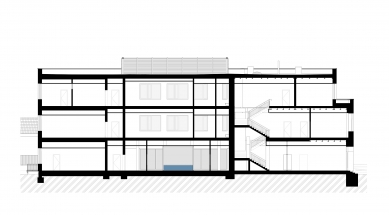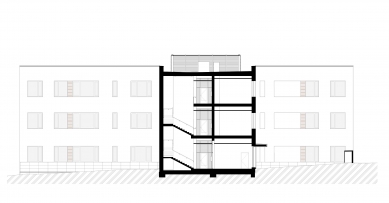
School and kindergarten for children with autism

The school for children with autism spectrum disorder is one of the few schools of its kind in the Czech Republic. The operation of these facilities is radically different from regular schools, so it was not possible to use our previous experience in designing schools and kindergartens.
We were guided by close and long-term cooperation with the school's management and representatives of the teaching staff. The proposed solution is thus tailored to the special needs of children with autism, and the building authority had to grant several exceptions.
The original intention to use the existing buildings on the site proved unrealistic during the design phase. The buildings, which did not meet layout requirements and were also in poor technical condition, were demolished, leaving only the oldest building on Hapalova Street, originally serving as a high school. For capacity reasons, the sloping roof was removed, and the building was extended by a recessed floor. New wings were constructed on the footprint of the demolished buildings.
The H-shaped layout naturally divides the building into preschool and elementary school sections. This creates a protected entrance courtyard, where there will be a tree in the future, and a small playground on the other side. The building houses a special pedagogical center, three preschool classes, and nine elementary school classes with an after-school club.
The entire complex consists of three above-ground floors. The buildings were unified with white plaster, complemented by plastic corrugated material in sandy color between the windows. The windows are wooden.
Part of the preschool connects to a terrace with a pergola and an elongated garden with a garden house, which will offer outdoor activities for working with children in the future.
We were guided by close and long-term cooperation with the school's management and representatives of the teaching staff. The proposed solution is thus tailored to the special needs of children with autism, and the building authority had to grant several exceptions.
The original intention to use the existing buildings on the site proved unrealistic during the design phase. The buildings, which did not meet layout requirements and were also in poor technical condition, were demolished, leaving only the oldest building on Hapalova Street, originally serving as a high school. For capacity reasons, the sloping roof was removed, and the building was extended by a recessed floor. New wings were constructed on the footprint of the demolished buildings.
The H-shaped layout naturally divides the building into preschool and elementary school sections. This creates a protected entrance courtyard, where there will be a tree in the future, and a small playground on the other side. The building houses a special pedagogical center, three preschool classes, and nine elementary school classes with an after-school club.
The entire complex consists of three above-ground floors. The buildings were unified with white plaster, complemented by plastic corrugated material in sandy color between the windows. The windows are wooden.
Part of the preschool connects to a terrace with a pergola and an elongated garden with a garden house, which will offer outdoor activities for working with children in the future.
The English translation is powered by AI tool. Switch to Czech to view the original text source.
0 comments
add comment


