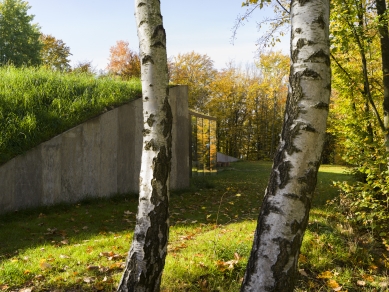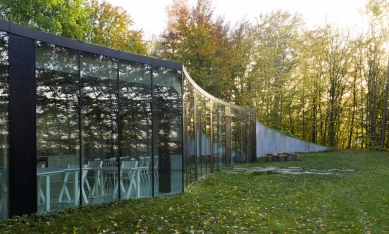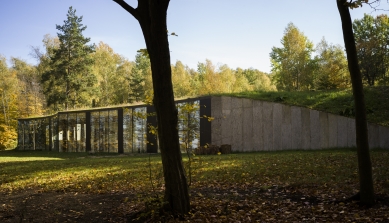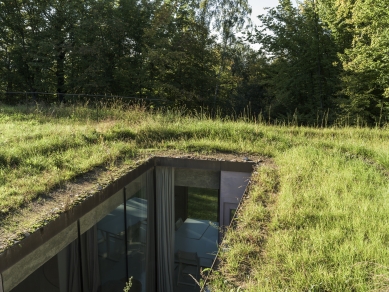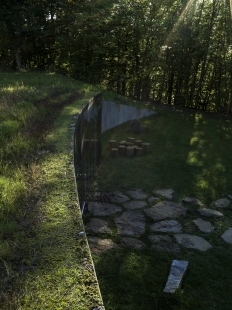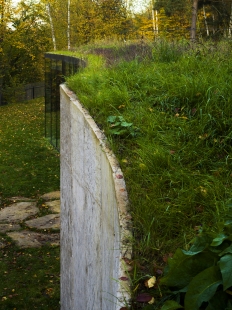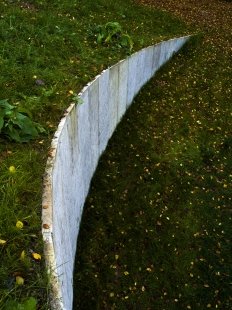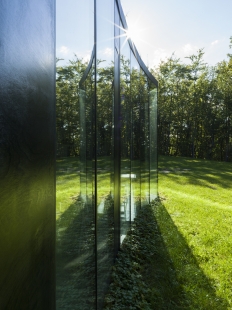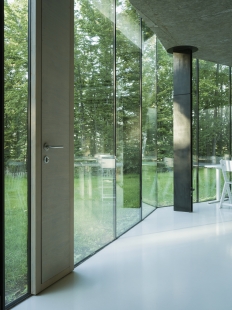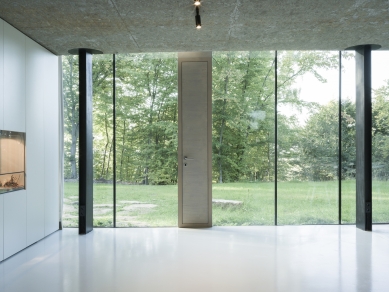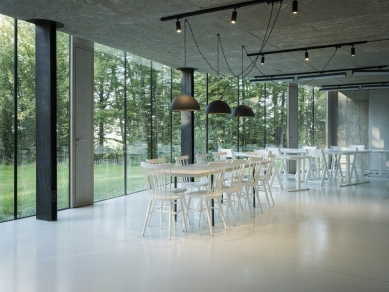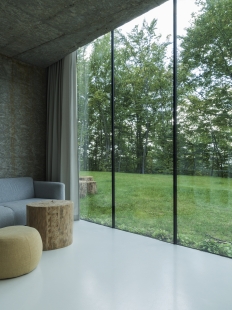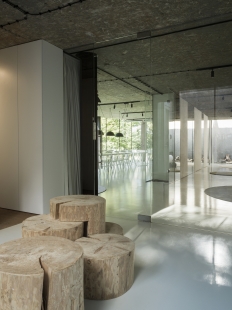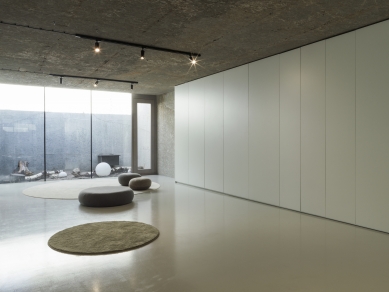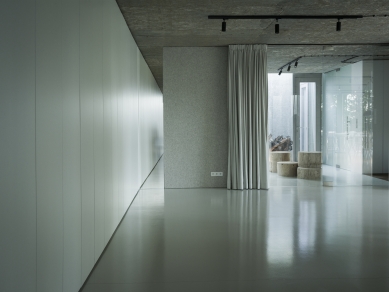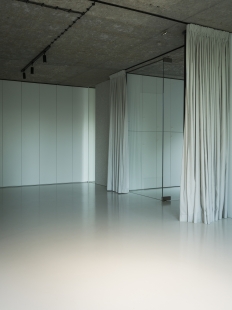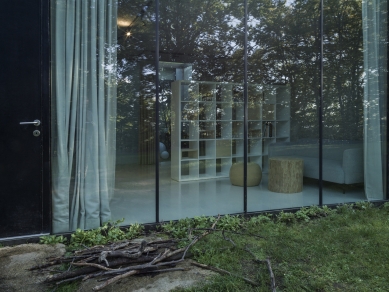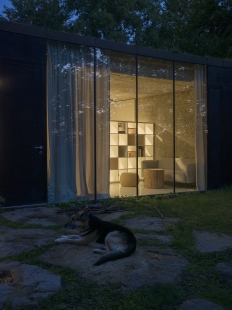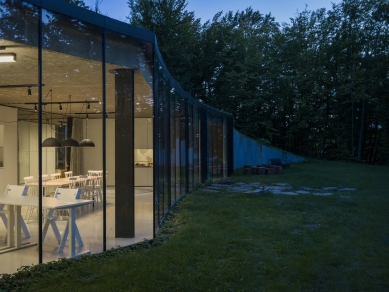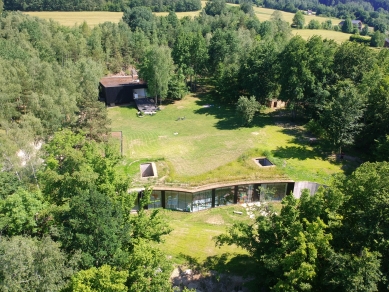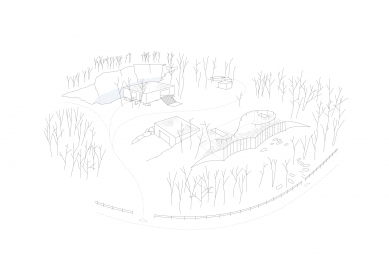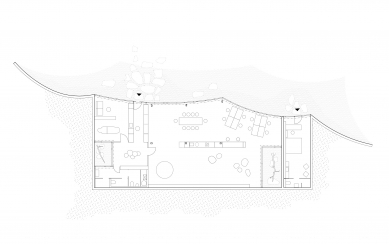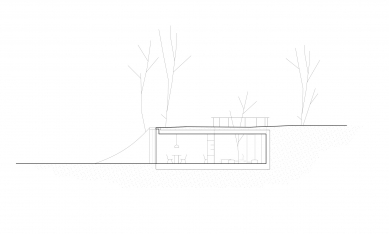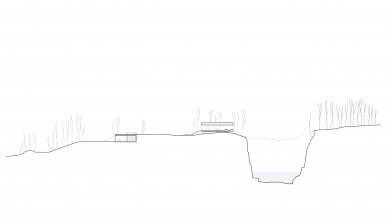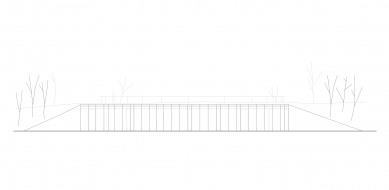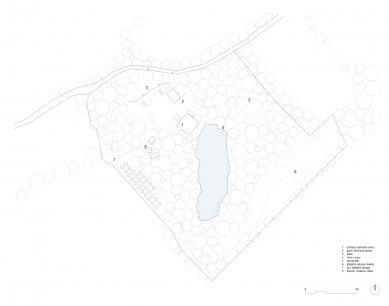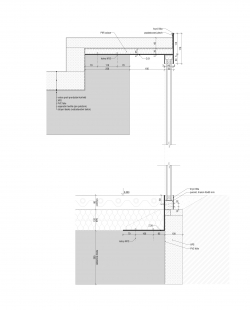
Škola z/lomu
Komunitní škola v terénním zlomu

On the land around the flooded quarry in Posázaví, a set of small buildings is gradually being built. After the completion of a family house with technical facilities, the construction of a school was also realized. The investor's children were educated at home. The experience with teaching resulted in the idea to build a school and offer an alternative to the classical education system. The school for the children of the neighborhood is connected to other activities, a Chinese medicine practice, a workshop, and a yoga space. The basic brief was to create an autonomous space for the school that would not disrupt the life of the existing house. The search for the location and form of the building resulted in a buried, single-storey volume covered by a green roof. The historic stone rubble dump was removed and the resulting pocket was filled with a new volume. The resulting ground break creates an autonomous floor for the school space.
The house takes the form of an erosive torn slope, a kind of counterpart to the quarry pit. It does not create a visible volume. The green roof of the school is seamlessly connected to the meadow in front of the house.
The main space of the 25 × 10 m school is divided by glass partitions and furniture walls. The depth of the layout is illuminated and sunlit by two atriums. The structure is constructed as a white tub of waterproof concrete combined with steel columns. The materials are used in their pure form. The colour scheme is in natural shades. The house is heated by underfloor heating with an electric boiler, it is connected to a domestic sewage treatment plant. The property was built by self-help with minimal input from professional trades.
The school operates on the principle of home education. The space is used all day, school in the morning, office, then exercise and yoga.
The house takes the form of an erosive torn slope, a kind of counterpart to the quarry pit. It does not create a visible volume. The green roof of the school is seamlessly connected to the meadow in front of the house.
The main space of the 25 × 10 m school is divided by glass partitions and furniture walls. The depth of the layout is illuminated and sunlit by two atriums. The structure is constructed as a white tub of waterproof concrete combined with steel columns. The materials are used in their pure form. The colour scheme is in natural shades. The house is heated by underfloor heating with an electric boiler, it is connected to a domestic sewage treatment plant. The property was built by self-help with minimal input from professional trades.
The school operates on the principle of home education. The space is used all day, school in the morning, office, then exercise and yoga.
1 comment
add comment
Subject
Author
Date
Více takových školek! Paráda!
Zdeněk Liška
09.10.24 12:10
show all comments



