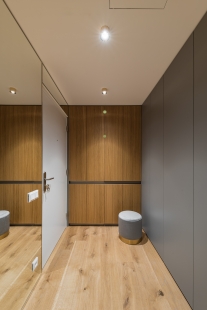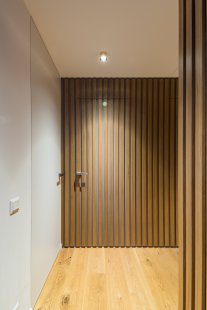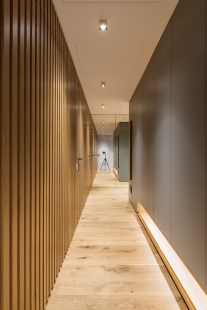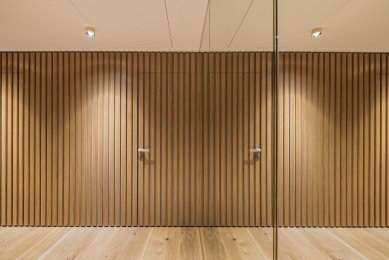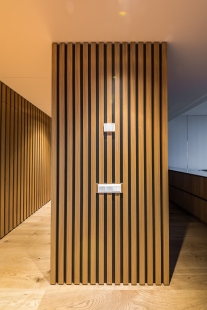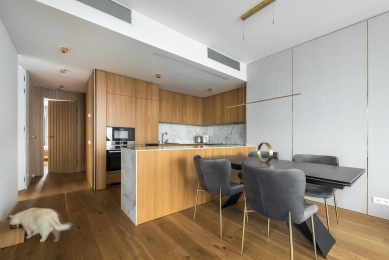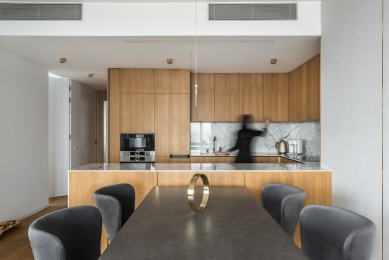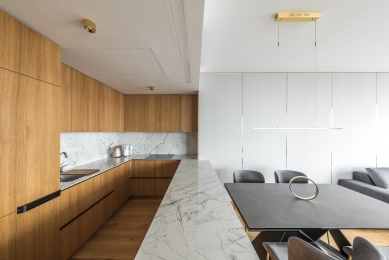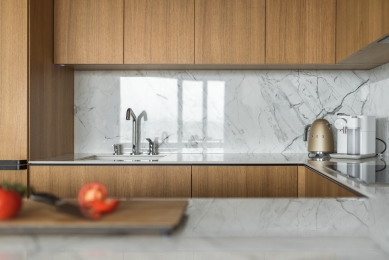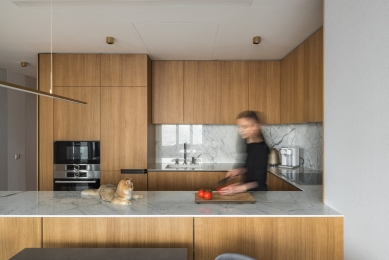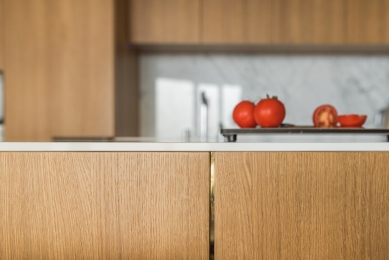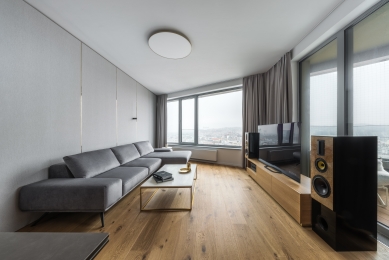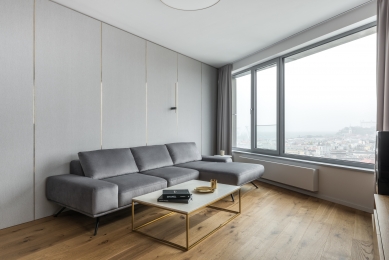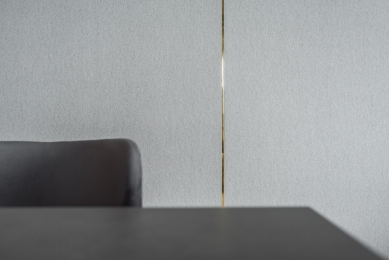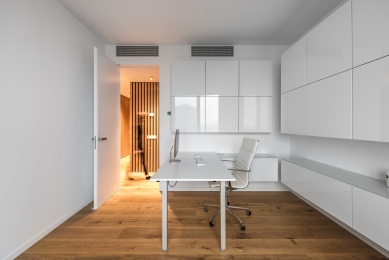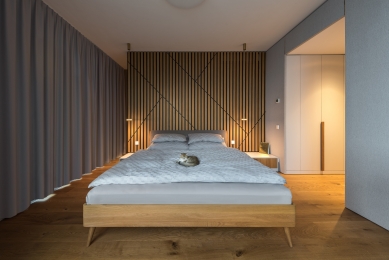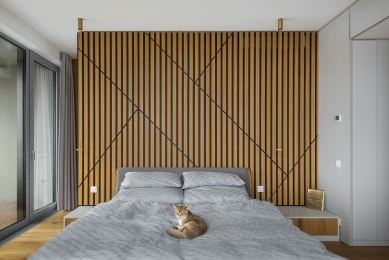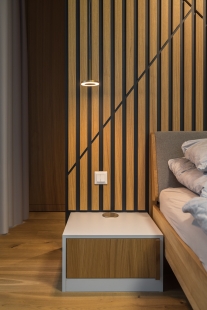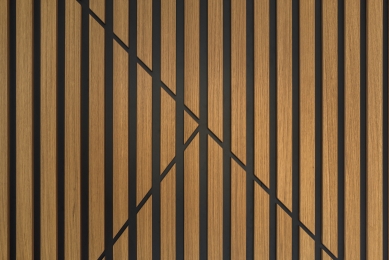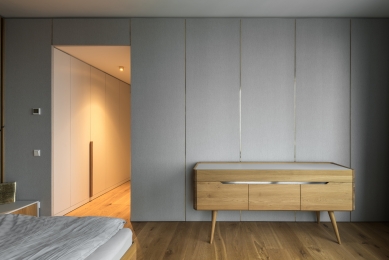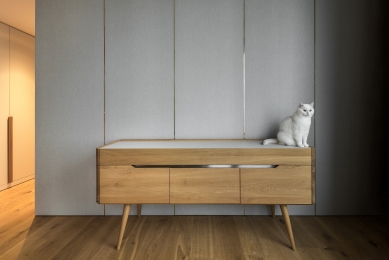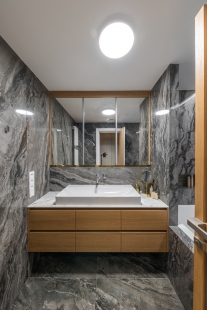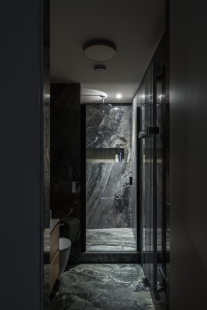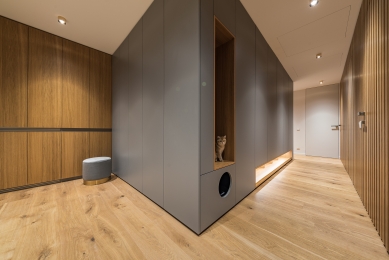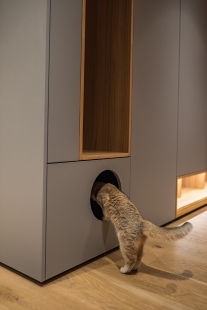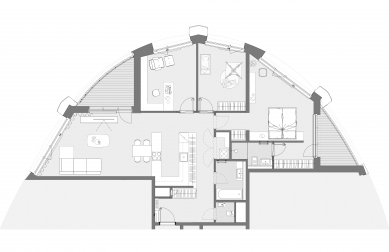
SKY PARK 4i - Apartment with a view

The interior of the apartment is located in a high-standard project in the center of Bratislava. It is a spacious 4-room apartment with dominant views of the city's skyline. The designed interior does not strive to disrupt this dominance but rather cooperates with it.
The interior was designed in a modern style utilizing natural materials, with an emphasis on quality and the combination of individual elements, especially in detail. Its color scheme does not attempt to attract attention with bold accents so as not to weaken the perception of the aforementioned views.
The dominant material in the space is wooden veneer used in the furniture setups and the slatted cladding running along the hallway of the apartment. The optical spatial enlargement of the entrance area and the subsequent highlighting or extension of the slatted cladding is aided by a mirrored wall in the entrance area. A priority was to create the maximum amount of storage space, which was achieved by removing part of the interior partition between the hallway and the kitchen, thereby widening the transition to the living area of the apartment. In this expanded space, room was created for integrating a furniture setup that stretches across the entire entrance area into the kitchen space, where there was a request to create a sufficiently large workspace. The living zone of the apartment is made cozier by a textile wall covering with accentuating brass and gold lines combined with drapes that run in front of extensive glazing. The individual furniture tailored to a uniform material solution containing brass/gold elements accentuates and completes the scale of detail in the space at times. In the bedroom area, emphasis is placed on the dominant wall slatted cladding located behind the head of the bed. The room is completed by the aforementioned textile covering with its brass lines. The sanitary background of the apartment visually stands out with a combination of dark tiles with a pronounced pattern, softened by the use of wooden veneer on the furniture. Optical extension of the sanitary spaces is ensured by the use of mirrored surfaces on the bathroom furniture setups. The cleanliness of the space is complemented by a minimally designed workspace in white finish. The furniture setup also incorporates furniture for pets.
The interior was designed in a modern style utilizing natural materials, with an emphasis on quality and the combination of individual elements, especially in detail. Its color scheme does not attempt to attract attention with bold accents so as not to weaken the perception of the aforementioned views.
The dominant material in the space is wooden veneer used in the furniture setups and the slatted cladding running along the hallway of the apartment. The optical spatial enlargement of the entrance area and the subsequent highlighting or extension of the slatted cladding is aided by a mirrored wall in the entrance area. A priority was to create the maximum amount of storage space, which was achieved by removing part of the interior partition between the hallway and the kitchen, thereby widening the transition to the living area of the apartment. In this expanded space, room was created for integrating a furniture setup that stretches across the entire entrance area into the kitchen space, where there was a request to create a sufficiently large workspace. The living zone of the apartment is made cozier by a textile wall covering with accentuating brass and gold lines combined with drapes that run in front of extensive glazing. The individual furniture tailored to a uniform material solution containing brass/gold elements accentuates and completes the scale of detail in the space at times. In the bedroom area, emphasis is placed on the dominant wall slatted cladding located behind the head of the bed. The room is completed by the aforementioned textile covering with its brass lines. The sanitary background of the apartment visually stands out with a combination of dark tiles with a pronounced pattern, softened by the use of wooden veneer on the furniture. Optical extension of the sanitary spaces is ensured by the use of mirrored surfaces on the bathroom furniture setups. The cleanliness of the space is complemented by a minimally designed workspace in white finish. The furniture setup also incorporates furniture for pets.
The English translation is powered by AI tool. Switch to Czech to view the original text source.
0 comments
add comment


