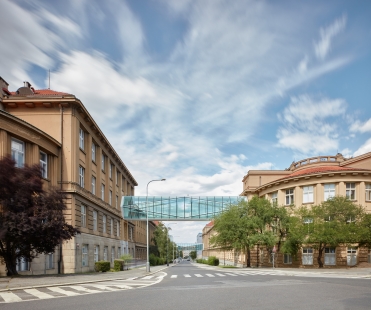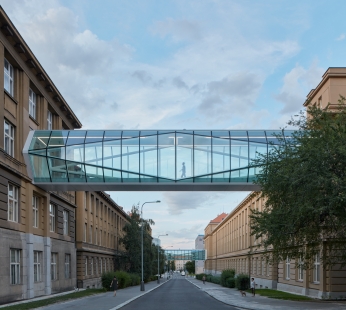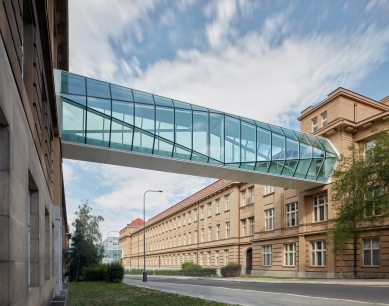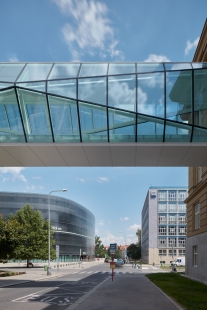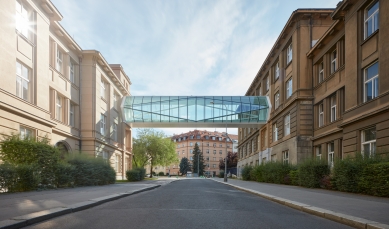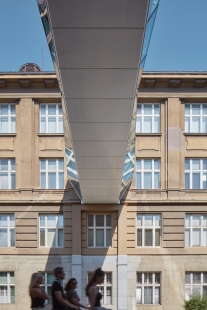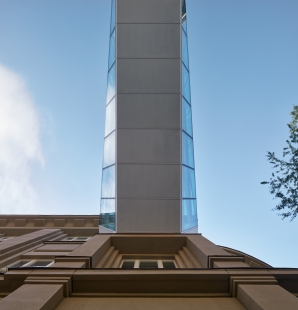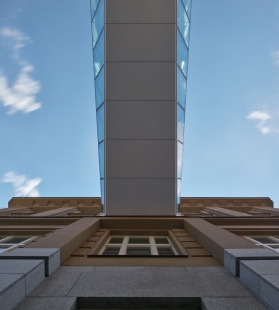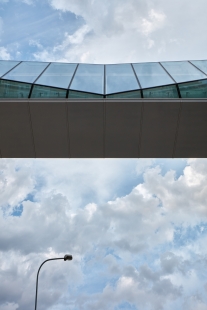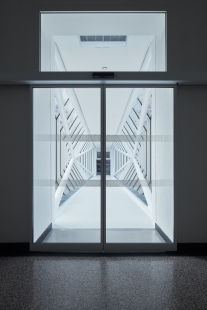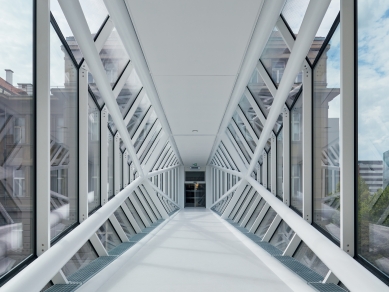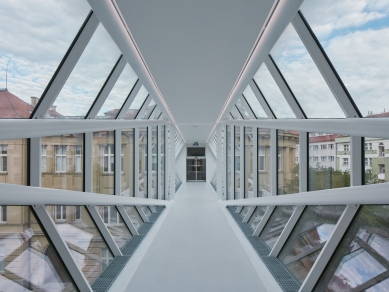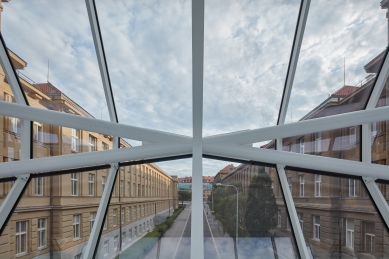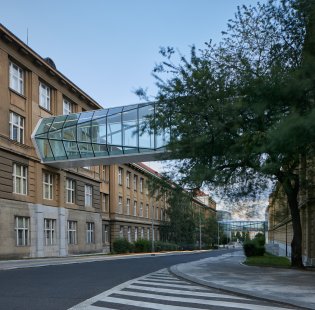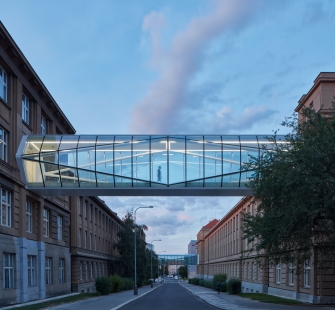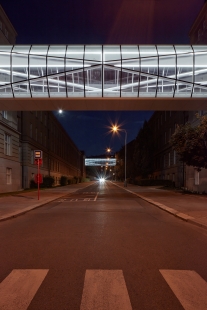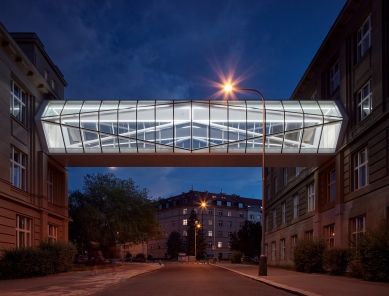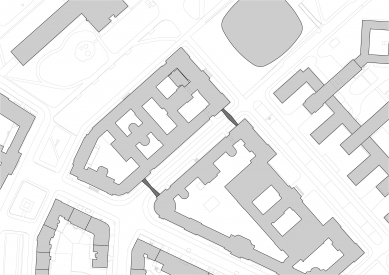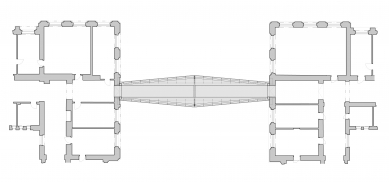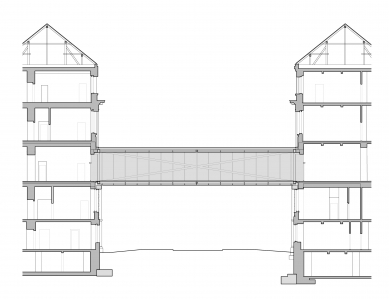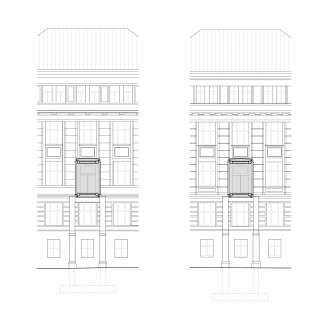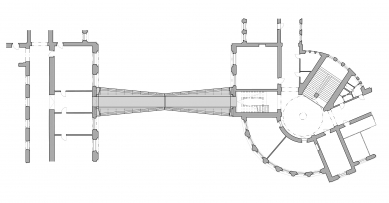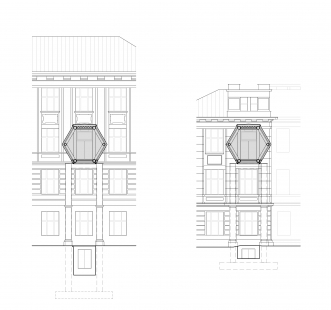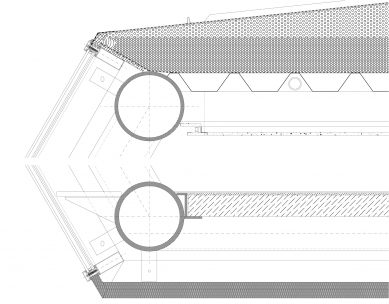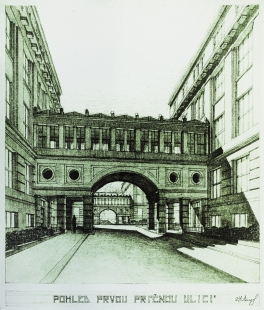
Connecting bridges VŠCHT Prague

Two connecting bridges are located at the initially proposed connection points of both buildings by their author, architect Antonín Engel, from 1936. The design connected both buildings with a massive brick structure on pillars and arches.
In 2017, the investor VŠCHT announced a prompted architectural competition for the design of the current connecting bridges with the aim of completing the original idea and linking both VŠCHT buildings into one whole. From the three invited competitors (ov-a, Projektil architekti, Karel Thér), the proposal by the ov-a studio was selected as the winner.
The buildings are connected by lightweight glass bridges in a crystalline shape. A spatial grid of steel tubes appears to be stretched between the buildings. The grid connects a rectangle with a hexagon, referring to the world of organic chemistry – the benzene core. The crystalline form of the connecting bridges carries a sculptural quality and lightness that complements the two existing solid classical buildings. The structures of both bridges are different, their geometries reflect each other. The glass crystals become a new brand for VŠCHT, showcasing the dynamic inner world of our leading chemical-engineering university, which takes place behind the walls of the original ČVUT buildings.
The 24-meter span is achieved by the bridges without support. The design eliminates additional interventions in the pedestrian pathways and engineering networks, and the exclusion of traffic on Studentská Street is limited to a few hours.
The bridge structures of both walkways consist of a simple beam resting on two reinforced concrete pillars, which are attached to the facades of the existing buildings. The pillars will be clad with base stone and visually unified with the facade of the building. The diagonals of the steel structure serve as braces and ties, thereby helping to support the center of the bridge. The structure is glazed from the exterior with thermally insulating double glazing with sealed joints. The solid ceiling of the walkway stiffens the structure and prevents excessive overheating. The floor with a concrete layer dampens the vibrations of the structure. The walkways are closed off with automatic glazed doors.
The structures of the walkways are seated on two reinforced concrete pillars that were embedded into the historic facades at the location of the original protruding pilasters. The pillars are founded at the bases of the structures on a foundation distribution slab supported by micro-piles.
The steel structure of the walkway was brought to the site in one piece as oversized cargo. During transport, it was necessary to lift the tram overhead lines. Tram traffic on Evropská Street was temporarily interrupted during the night hours. Once transported to the site, the structure was installed onto the supports by a mobile crane with a capacity of 40 tons within a few hours.
In 2017, the investor VŠCHT announced a prompted architectural competition for the design of the current connecting bridges with the aim of completing the original idea and linking both VŠCHT buildings into one whole. From the three invited competitors (ov-a, Projektil architekti, Karel Thér), the proposal by the ov-a studio was selected as the winner.
The buildings are connected by lightweight glass bridges in a crystalline shape. A spatial grid of steel tubes appears to be stretched between the buildings. The grid connects a rectangle with a hexagon, referring to the world of organic chemistry – the benzene core. The crystalline form of the connecting bridges carries a sculptural quality and lightness that complements the two existing solid classical buildings. The structures of both bridges are different, their geometries reflect each other. The glass crystals become a new brand for VŠCHT, showcasing the dynamic inner world of our leading chemical-engineering university, which takes place behind the walls of the original ČVUT buildings.
The 24-meter span is achieved by the bridges without support. The design eliminates additional interventions in the pedestrian pathways and engineering networks, and the exclusion of traffic on Studentská Street is limited to a few hours.
The bridge structures of both walkways consist of a simple beam resting on two reinforced concrete pillars, which are attached to the facades of the existing buildings. The pillars will be clad with base stone and visually unified with the facade of the building. The diagonals of the steel structure serve as braces and ties, thereby helping to support the center of the bridge. The structure is glazed from the exterior with thermally insulating double glazing with sealed joints. The solid ceiling of the walkway stiffens the structure and prevents excessive overheating. The floor with a concrete layer dampens the vibrations of the structure. The walkways are closed off with automatic glazed doors.
The structures of the walkways are seated on two reinforced concrete pillars that were embedded into the historic facades at the location of the original protruding pilasters. The pillars are founded at the bases of the structures on a foundation distribution slab supported by micro-piles.
The steel structure of the walkway was brought to the site in one piece as oversized cargo. During transport, it was necessary to lift the tram overhead lines. Tram traffic on Evropská Street was temporarily interrupted during the night hours. Once transported to the site, the structure was installed onto the supports by a mobile crane with a capacity of 40 tons within a few hours.
The English translation is powered by AI tool. Switch to Czech to view the original text source.
0 comments
add comment



