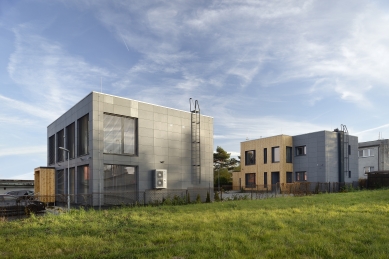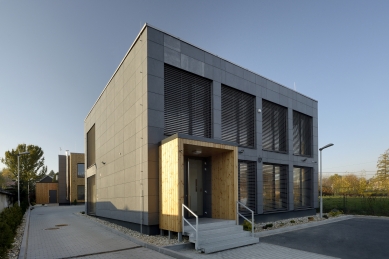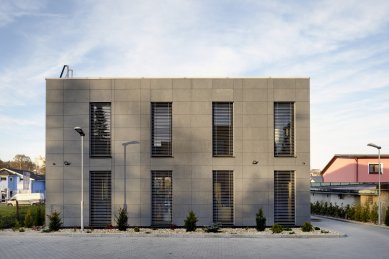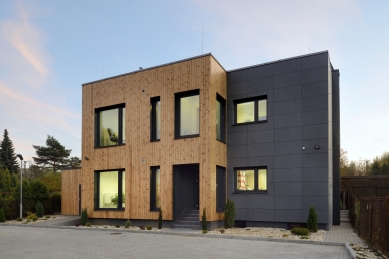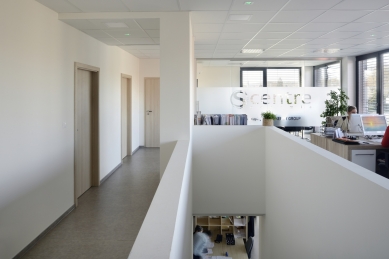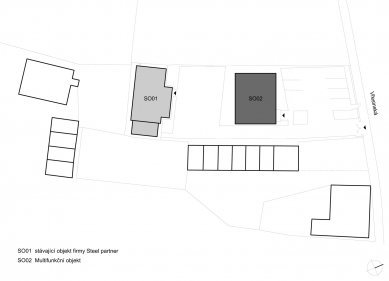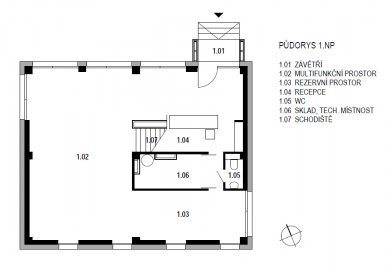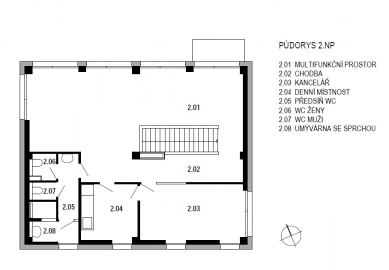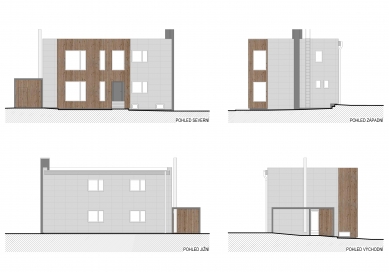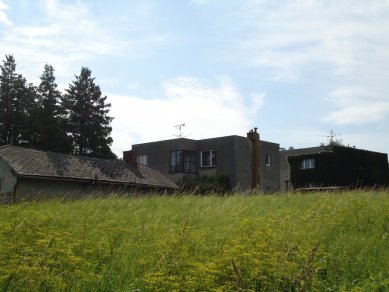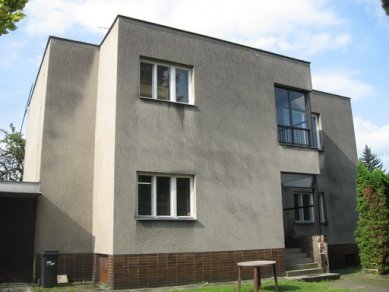
Building modifications of Steel Partner and Multi-purpose facility

Originally a family house with an extensive plot, situated at a busy intersection in Ostrava-Poruba, has been adapted for the needs of the company Stell partner and complemented by a new building with multifunctional use, intended for rent. Operationally, it consists of two separate units that share common public spaces within the company's premises.
The modifications stem from the investor's requirement for a facade that expresses a corporate headquarters. The existing state of the building is preserved in its basic volume, however, the expression of the building is altered by the materials used and minor construction modifications (raising of the parapet, unifying window sizes, etc.). In principle, it involves expressive division of the overall mass of the building consisting of two parts. The basic cubic mass is clad in Cembonit panels and the extension at the entrance is clad in larch wood.
To the east, a garage was attached to the building, which has been replaced by a wooden pergola accessible directly from the main building.
Layout:
In principle, the layout solution of the building has been preserved. A significant change is the connection of the common room on the first floor with the exterior, thanks to the pergola at the former garage location.
Multifunctional Building
The concept of the building is based on the investor's requirement to realize the construction as cheaply as possible while also being capable of layout modification. The design is based on the construction using containers, which were intended to be used for quick and simple construction. The volumetric solution is based on 12 containers measuring 6 x 3 m. Later, however, it turned out that building with containers would be more expensive, so the building was realized as a precast concrete shell, which can still be expanded by one floor.
The building is deliberately composed to maintain the character of the modular system both in the interior and the exterior. The facade is regularly divided by large-scale glazing, equipped with shading technology. Similar to the building of the company Steel partner, a combination of dark gray Cembonit panels on the main mass of the building and larch wood on the entrance part is used.
Layout:
Conceptually determining for the character of the interior is the preservation of an open layout on both above-ground floors. The requirement for a mobile space was crucial for the design of the well-lit areas. The building is completely illuminated from the front sides and partially illuminated from the side. On the first floor, one basic module is designated for the staircase and facilities, while on the second floor, two modules include a hallway, hygiene area, and a section intended for the living room.
Architectural Solution
Renovations by Steel PartnerThe modifications stem from the investor's requirement for a facade that expresses a corporate headquarters. The existing state of the building is preserved in its basic volume, however, the expression of the building is altered by the materials used and minor construction modifications (raising of the parapet, unifying window sizes, etc.). In principle, it involves expressive division of the overall mass of the building consisting of two parts. The basic cubic mass is clad in Cembonit panels and the extension at the entrance is clad in larch wood.
To the east, a garage was attached to the building, which has been replaced by a wooden pergola accessible directly from the main building.
Layout:
In principle, the layout solution of the building has been preserved. A significant change is the connection of the common room on the first floor with the exterior, thanks to the pergola at the former garage location.
Multifunctional Building
The concept of the building is based on the investor's requirement to realize the construction as cheaply as possible while also being capable of layout modification. The design is based on the construction using containers, which were intended to be used for quick and simple construction. The volumetric solution is based on 12 containers measuring 6 x 3 m. Later, however, it turned out that building with containers would be more expensive, so the building was realized as a precast concrete shell, which can still be expanded by one floor.
The building is deliberately composed to maintain the character of the modular system both in the interior and the exterior. The facade is regularly divided by large-scale glazing, equipped with shading technology. Similar to the building of the company Steel partner, a combination of dark gray Cembonit panels on the main mass of the building and larch wood on the entrance part is used.
Layout:
Conceptually determining for the character of the interior is the preservation of an open layout on both above-ground floors. The requirement for a mobile space was crucial for the design of the well-lit areas. The building is completely illuminated from the front sides and partially illuminated from the side. On the first floor, one basic module is designated for the staircase and facilities, while on the second floor, two modules include a hallway, hygiene area, and a section intended for the living room.
The English translation is powered by AI tool. Switch to Czech to view the original text source.
1 comment
add comment
Subject
Author
Date
...
architekt
19.04.16 08:00
show all comments


