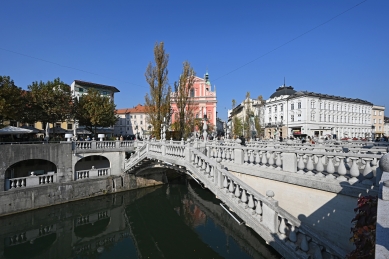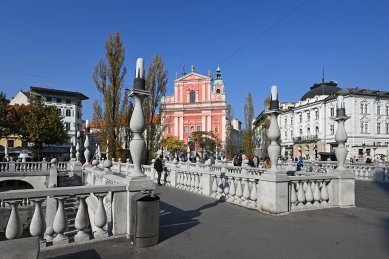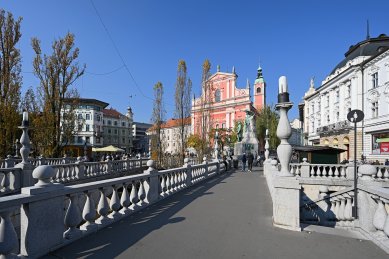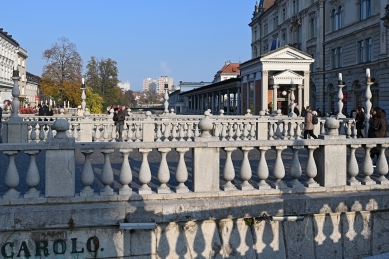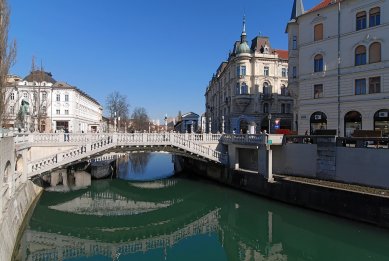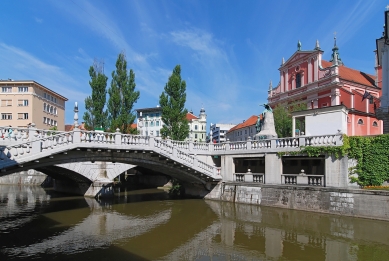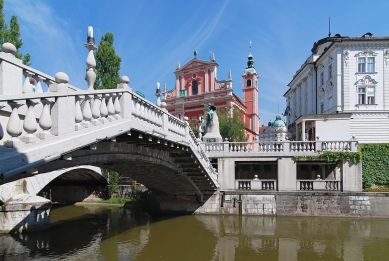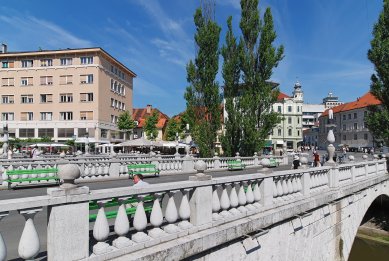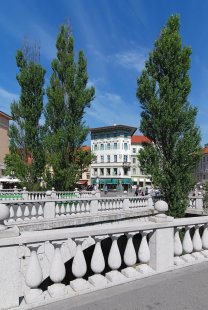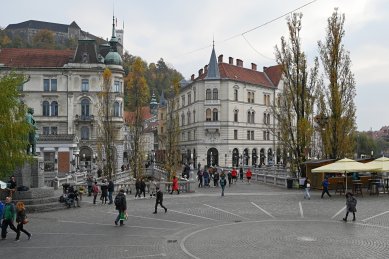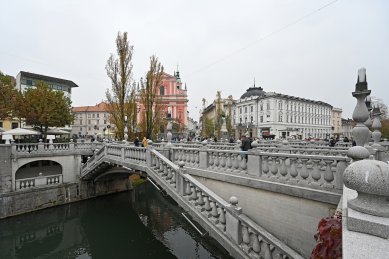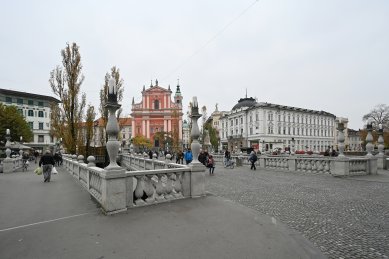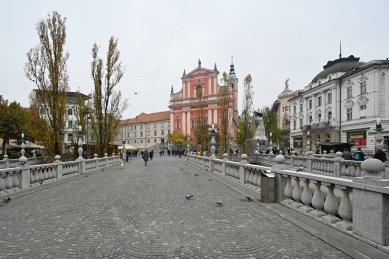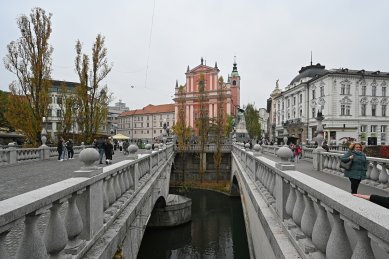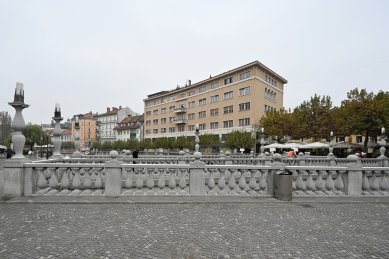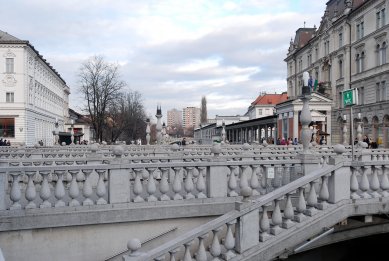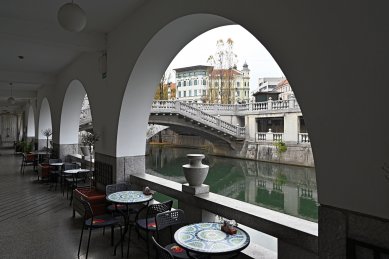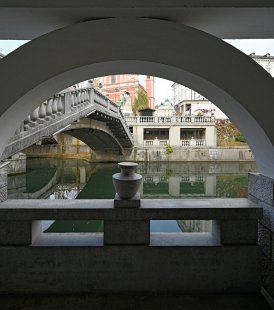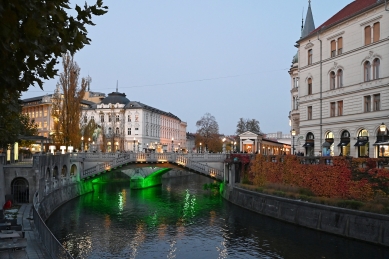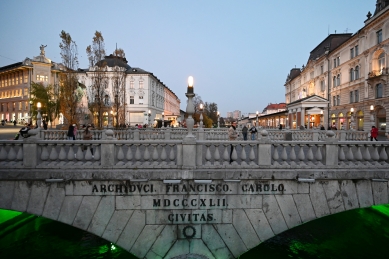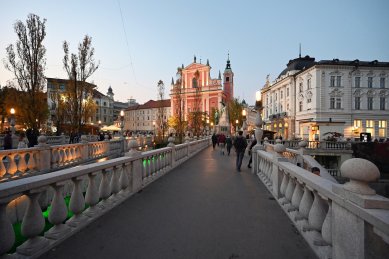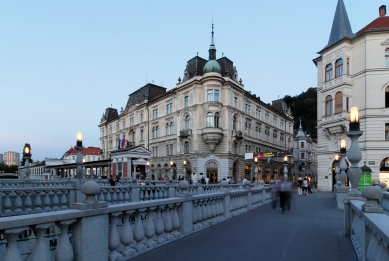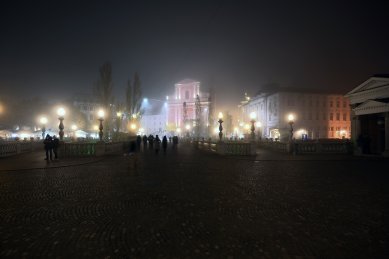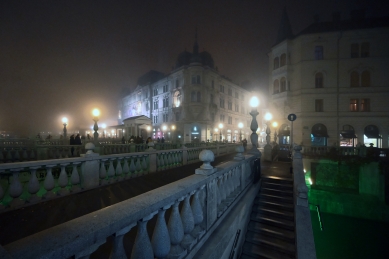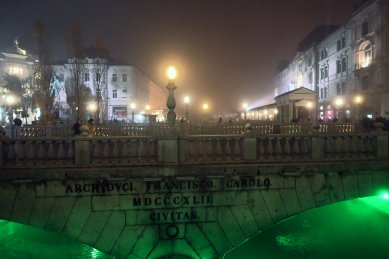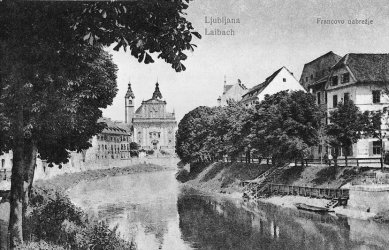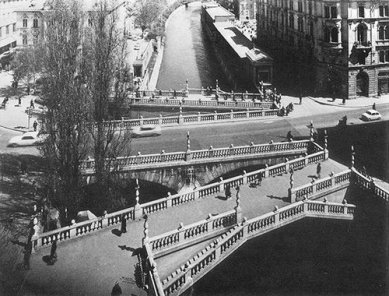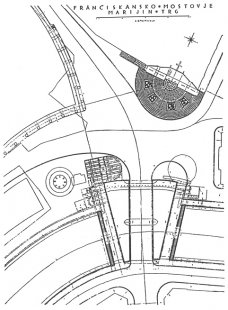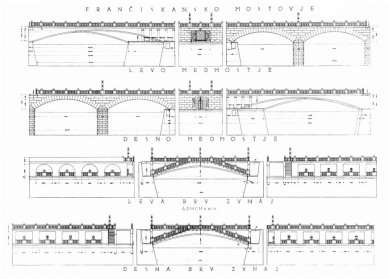
Trojmostí
Tromostovje

Similar to us, all celebrations and protests take place under the statue of Saint Wenceslas at Wenceslas Square in Prague, the Slovenians gather at the statue of the Romantic poet France Prešeren (1800-49) in the center of Ljubljana during historic events. The sculptural group of Prešeren and the muse seated above him, created in 1905, is the work of Croatian sculptor Ivan Zajc. It is one of the few main squares that is not dominated by any saint, soldier, or politician. At the time of its unveiling, the naked figure of the muse caused a tumultuous protest, which eventually subsided, but there have been several considerations to relocate the statue since it is situated directly on the axis of one of the pedestrian bridges. The stone pedestal under Prešeren's statue was designed by architect Maks Fabiani, whose first major tasks included an urban planning project for the reconstruction of Ljubljana severely damaged by an earthquake in April 1895. This natural disaster freed up several plots in the preserved historic core for buildings in the then-emerging Art Nouveau spirit, as evidenced by several representative buildings directly on Prešeren Square.
The square lies on a north-south axis leading from the northern train station to the castle on the southern hill. A trio of bridges spanning the Ljubljanica River funnels from the wide square into the narrow street named after another Slovenian poet, Josip Stritar (1836-1923). This street leads into the old part of Ljubljana and connects to the axis of the baroque Robba Fountain in front of the Town Hall.
Plečnik originally intended to move Prešeren's statue to clear space in front of the main façade of the 17th-century Franciscan Church of the Annunciation. Plečnik designed a colonnade that would complete the southern side of the square, thus partially mirroring the situation of the city market on the opposite bank. These plans were ultimately abandoned, leading to the creation of the unmistakable trio of bridges over the Ljubljanica River.
The regulation of the waterfront and the connection via a new concrete bridge was proposed as part of Alfred Keller's project in 1913. Since the Middle Ages, a wooden bridge stood at this strategic location, which was replaced by a stone bridge in 1842. This bridge still exists today and represents the central and widest part of the triple bridge. Plečnik removed the metal railings from this bridge and replaced them with a bowling-style balustrade made of concrete prefabricates. He complemented the original central stone bridge with a pair of reinforced concrete bridges on either side, visually unifying them with the same balustrade.
The lateral stair arms leading to the fish market, public toilets, and the lower terraces
reference Venetian architecture, which lent Ljubljana its Mediterranean character during the Baroque period. The slanted arms and bowling balustrade are clear references to bridges arching over Venetian canals.
Plečnik repeatedly returned to the square in the center of Ljubljana to make changes to the public space or adjacent buildings: he modified the Franciscan monastery (1933), built a tobacco kiosk (1934), realized the city market (1942), and constructed a loretto beneath the Franciscan church (1943). Many of his plans remained on paper (paving, entrance to the church, café). In 1992, the bridge underwent a thorough renovation and has been part of the pedestrian zone since 2007.
The square lies on a north-south axis leading from the northern train station to the castle on the southern hill. A trio of bridges spanning the Ljubljanica River funnels from the wide square into the narrow street named after another Slovenian poet, Josip Stritar (1836-1923). This street leads into the old part of Ljubljana and connects to the axis of the baroque Robba Fountain in front of the Town Hall.
Plečnik originally intended to move Prešeren's statue to clear space in front of the main façade of the 17th-century Franciscan Church of the Annunciation. Plečnik designed a colonnade that would complete the southern side of the square, thus partially mirroring the situation of the city market on the opposite bank. These plans were ultimately abandoned, leading to the creation of the unmistakable trio of bridges over the Ljubljanica River.
The regulation of the waterfront and the connection via a new concrete bridge was proposed as part of Alfred Keller's project in 1913. Since the Middle Ages, a wooden bridge stood at this strategic location, which was replaced by a stone bridge in 1842. This bridge still exists today and represents the central and widest part of the triple bridge. Plečnik removed the metal railings from this bridge and replaced them with a bowling-style balustrade made of concrete prefabricates. He complemented the original central stone bridge with a pair of reinforced concrete bridges on either side, visually unifying them with the same balustrade.
The lateral stair arms leading to the fish market, public toilets, and the lower terraces
reference Venetian architecture, which lent Ljubljana its Mediterranean character during the Baroque period. The slanted arms and bowling balustrade are clear references to bridges arching over Venetian canals.
Plečnik repeatedly returned to the square in the center of Ljubljana to make changes to the public space or adjacent buildings: he modified the Franciscan monastery (1933), built a tobacco kiosk (1934), realized the city market (1942), and constructed a loretto beneath the Franciscan church (1943). Many of his plans remained on paper (paving, entrance to the church, café). In 1992, the bridge underwent a thorough renovation and has been part of the pedestrian zone since 2007.
The English translation is powered by AI tool. Switch to Czech to view the original text source.
0 comments
add comment


