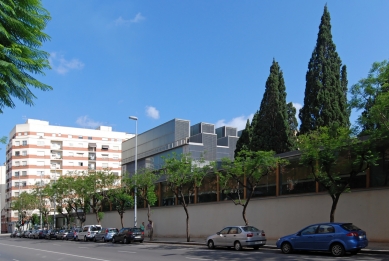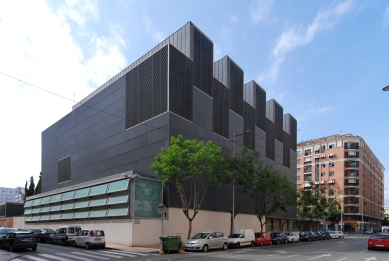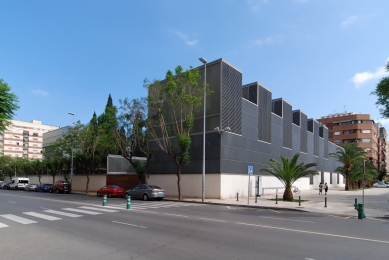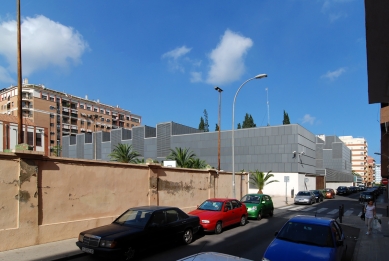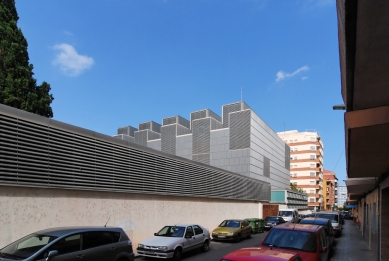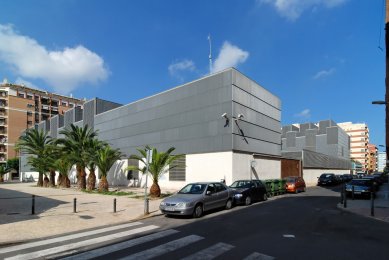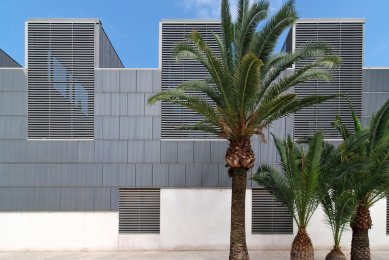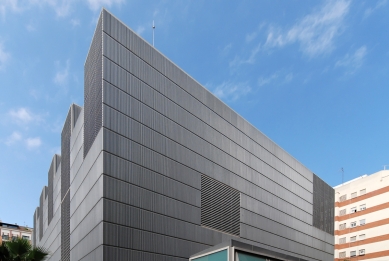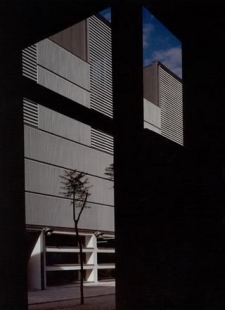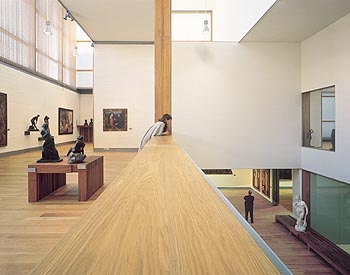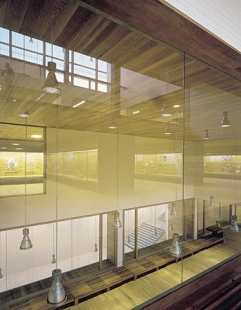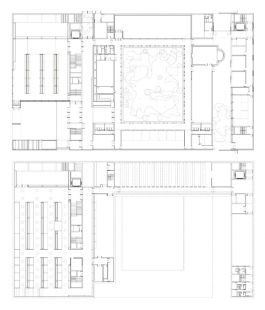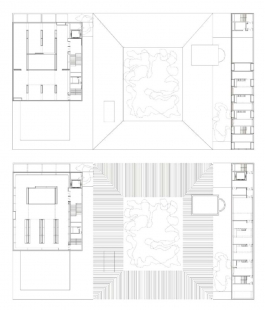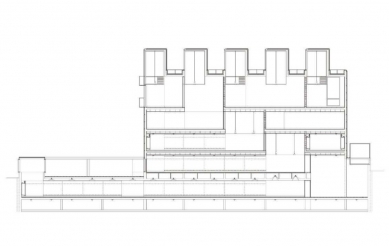
Castellon Museum of fine arts
Museo de Bellas Artes de Castellón

 |
The brief is structured into four large blocks, as is the norm for this type of museum: public, semi-public, work and storage. These in turn are organised into three clearly differentiated buildings. The central building, which surrounds the cloister garden with magnificent cypresses that belonged to the old Serra Espadá school, holds the closed-doors sections of the museum and the offices (the semi-public area). Backing on to this, on the east side of the site, a new cube-shaped building was constructed to hold the various exhibition rooms for the permanent collection (public area). On the west of the site, separate from the existing building, a new longitudinal building holds the restoration rooms (work area). Finally, the collection stores (storage area) are located in the basement beneath the restoration building, connecting the work areas and the exhibition building.
The main building is constructed on a 7.3 x 6.6 m grid with 5 x 4 modules. The five floors of the permanent exhibition building are furrowed by a cascade of double-height rooms that give a diagonal view through the entire building to the semi-basement courtyard. This sectioning device allows for a high degree of spatial compactness (an optimum yield on the floor area) and a diversified perception of the space. It enables the various floors to be related to each other and to the whole, in such a way that as visitors move through one floor they encounter a succession of spaces that refer to three different scales: that of the between-floors rooms with a clear height of 3.3 m, that of the double-height rooms with a clear height of 6.9 m and that of the diagonal view through the entire building.
The external envelope is a reverse inertia ventilated wall with a metal finish based on cast recycled aluminium panels. As in Roman brickwork, each and every one of the prefabricated pieces of the façade is stamped with a mark that identifies the building for which they were made: Museu de Belles Arts.
0 comments
add comment


