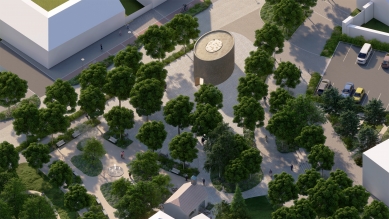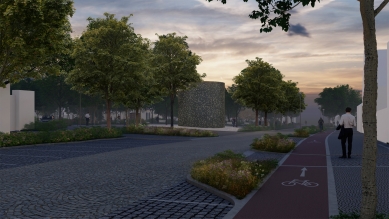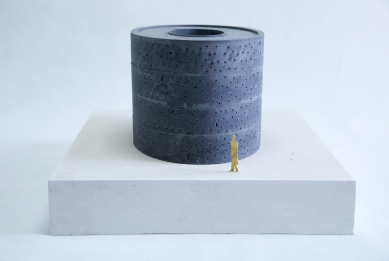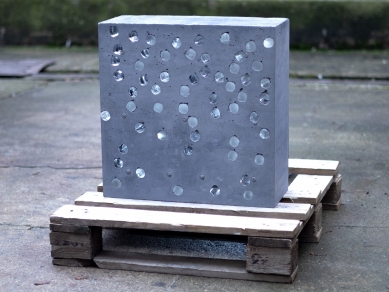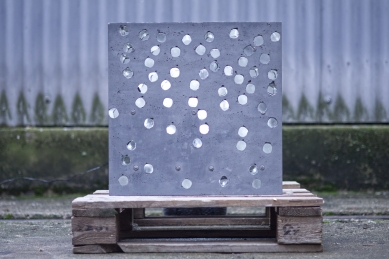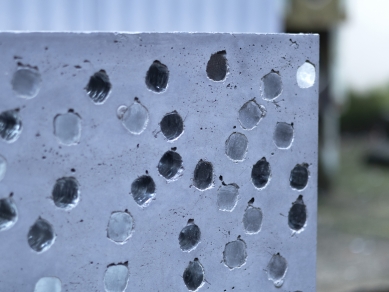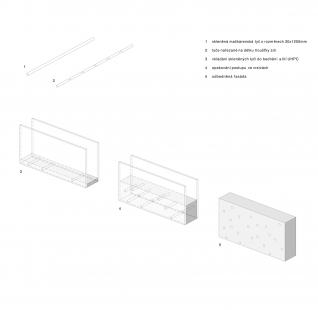
Universum Jesenice - project

The Ecumenical Universe at the crossroads combines glass crushing rods and UHPC, speaking the language of komorebi and allowing the outer world to seep inside through its walls and vice versa. The authors Petr Tej, Tereza Šváchová, Oto Melter, and Barbara Kraus succeeded with their design in the invited competition.
The transcendent experience of the play of shimmering light and shadow created by sunlight penetrating through the leaves in the tree canopies has been valid for all cultures and geographical latitudes for thousands of years. Czech, although it is a very rich language, lacks its own term for this phenomenon. It can be borrowed from Japanese. The term komorebi captures that fleeting moment shared by people around the world, an experience of beauty when light filters through the leaves…
At the moment one stops and perceives the ephemeral beauty of komorebi, they experience a feeling of deep tranquility and inner calm. Naturally, a precious space is created for meditation, contemplation, and reflection. The Universe Jesenice near Prague, which mirrors the language of komorebi, is also meant to serve this purpose.
The building stands at the intersection of paths and, as a physical point at their center, creates one of the imaginary centers of the community. Its function mediates both spiritual and cultural experiences. Closed yet uplifting. Variable and ephemeral. In its own space and with its characteristic instrument, it autonomously responds to the world outside.
Above the utilitarian elliptical floor plan with main axes measuring seven and ten meters, a seven-meter-high mass rises. Its silhouette is formed by darkly tinted noble high-strength concrete and is topped with a flat roof framing an oval skylight. Upon entering at the location of the longer axes, it becomes apparent that the heavy mass of concrete is randomly permeated with crystal rods, which purposefully shatter the massive material and allow beams of light to weave a radiant lace into the space, which vanishes in an instant.
The concrete composition of crystal points culminates in an imaginary view into the treetops, symbolized by the skylight made of sintered colored glass, which in its current form and current language refers to the traditional stained glass that adorned spiritual buildings in the past. The utilitarian mass is purposefully complemented only by simple portable furniture – wooden chairs and a stool, which serves not only as an anchoring point for spiritual gatherings but also as a functional storage space. Thanks to this, the Universe is able to offer a space for a variety of different scenarios.
The transcendent experience of the play of shimmering light and shadow created by sunlight penetrating through the leaves in the tree canopies has been valid for all cultures and geographical latitudes for thousands of years. Czech, although it is a very rich language, lacks its own term for this phenomenon. It can be borrowed from Japanese. The term komorebi captures that fleeting moment shared by people around the world, an experience of beauty when light filters through the leaves…
At the moment one stops and perceives the ephemeral beauty of komorebi, they experience a feeling of deep tranquility and inner calm. Naturally, a precious space is created for meditation, contemplation, and reflection. The Universe Jesenice near Prague, which mirrors the language of komorebi, is also meant to serve this purpose.
The building stands at the intersection of paths and, as a physical point at their center, creates one of the imaginary centers of the community. Its function mediates both spiritual and cultural experiences. Closed yet uplifting. Variable and ephemeral. In its own space and with its characteristic instrument, it autonomously responds to the world outside.
Above the utilitarian elliptical floor plan with main axes measuring seven and ten meters, a seven-meter-high mass rises. Its silhouette is formed by darkly tinted noble high-strength concrete and is topped with a flat roof framing an oval skylight. Upon entering at the location of the longer axes, it becomes apparent that the heavy mass of concrete is randomly permeated with crystal rods, which purposefully shatter the massive material and allow beams of light to weave a radiant lace into the space, which vanishes in an instant.
The concrete composition of crystal points culminates in an imaginary view into the treetops, symbolized by the skylight made of sintered colored glass, which in its current form and current language refers to the traditional stained glass that adorned spiritual buildings in the past. The utilitarian mass is purposefully complemented only by simple portable furniture – wooden chairs and a stool, which serves not only as an anchoring point for spiritual gatherings but also as a functional storage space. Thanks to this, the Universe is able to offer a space for a variety of different scenarios.
The English translation is powered by AI tool. Switch to Czech to view the original text source.
0 comments
add comment



