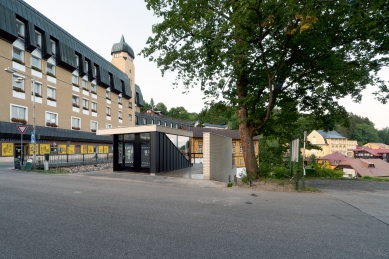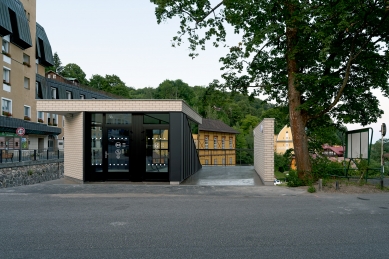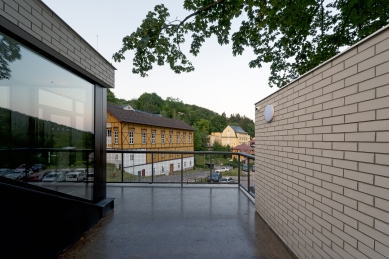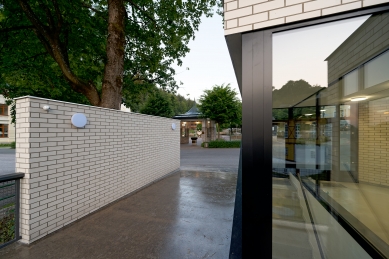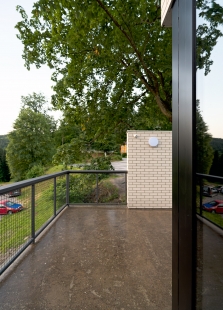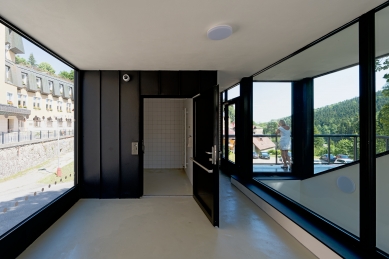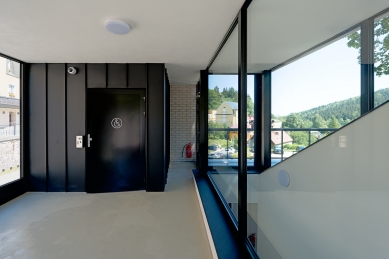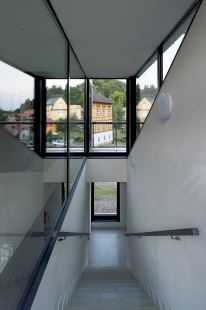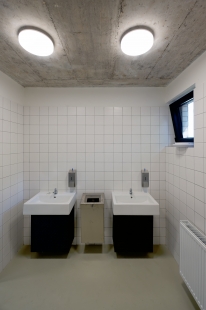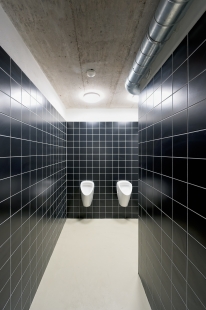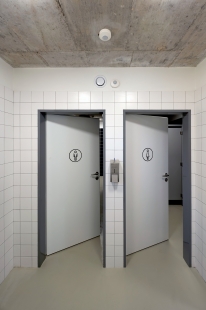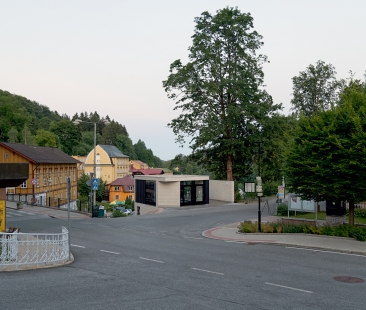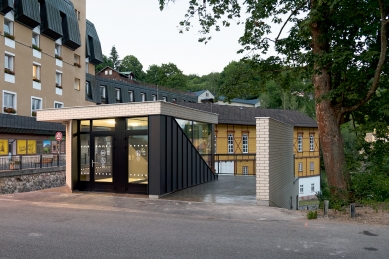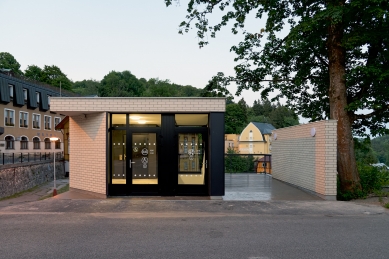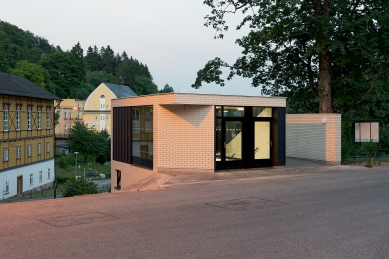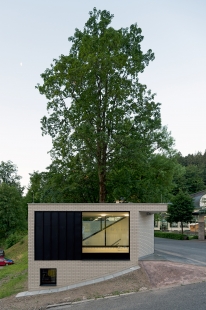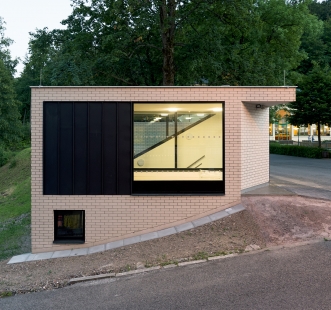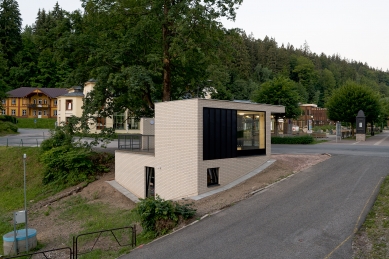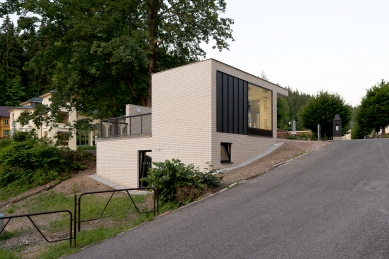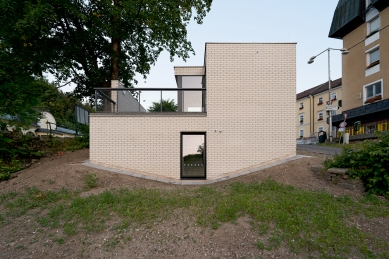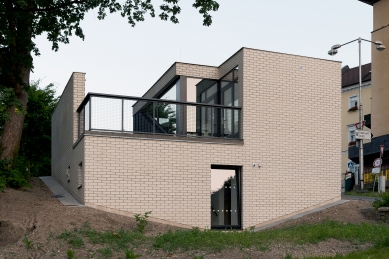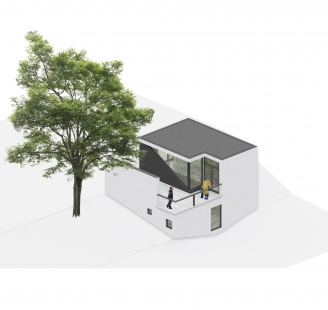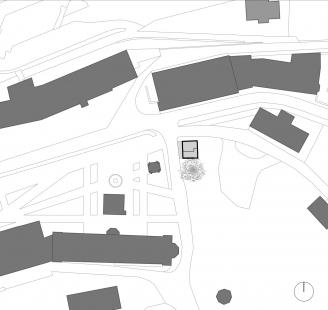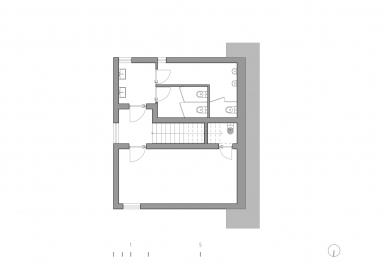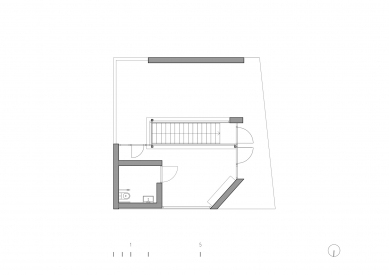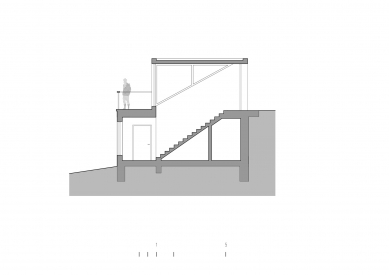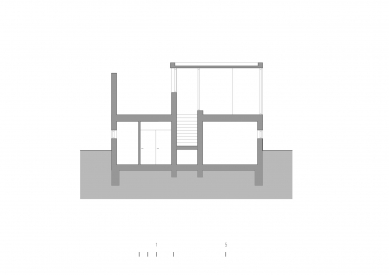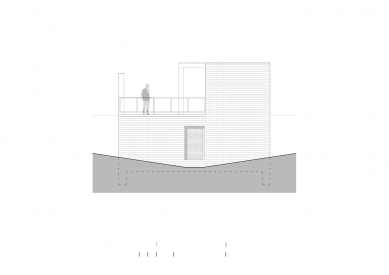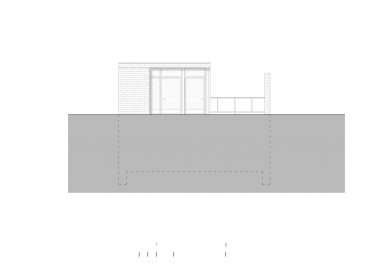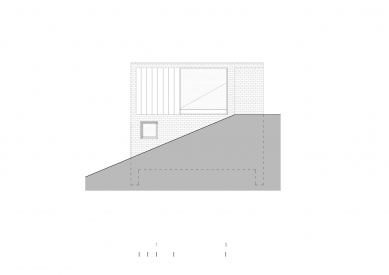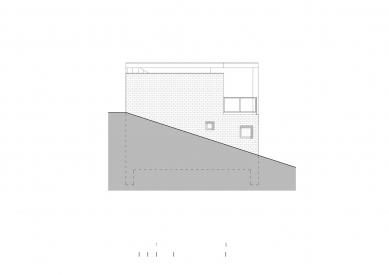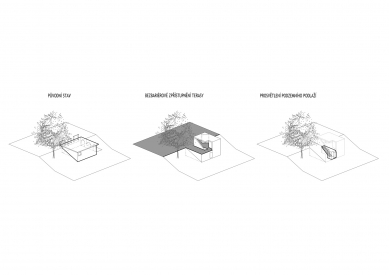
Public restroom and bus stop

The multifunctional building stands in Svobody Square in the center of Janský Lázně at the site of the original public restroom. An important theme of the design was the barrier-free connection to the adjacent areas of the colonnade, the presence of mature trees and their integration into the overall composition, as well as the preservation of views into the valley.
The entire building is set into the ground compared to its original form, and the roof level - the bus stop is thus barrier-free connected to the square. The improperly located entrance to Dolní promenáda street has been removed. The restroom for the immobile is located at the level of the square and is part of the bus stop's roofing.
Access to the restrooms below ground is from the level of the square via a covered staircase. The staircase leads to a hall on the first basement level with a window oriented to the view from the slope. The descent into the basement is naturally lit. The basement contains restrooms for women and men with a shared ante-room, a cleaning room, and a storage room.
The above-ground floor consists, in addition to the bus stop and the restroom for the immobile, which are both covered together, of an outdoor terrace.
The structure is built from ceramic blocks, and the ceilings are monolithic reinforced concrete. Durable materials were used in the exterior - ceramic strips, concrete, and black sheet metal.
The entire building is set into the ground compared to its original form, and the roof level - the bus stop is thus barrier-free connected to the square. The improperly located entrance to Dolní promenáda street has been removed. The restroom for the immobile is located at the level of the square and is part of the bus stop's roofing.
Access to the restrooms below ground is from the level of the square via a covered staircase. The staircase leads to a hall on the first basement level with a window oriented to the view from the slope. The descent into the basement is naturally lit. The basement contains restrooms for women and men with a shared ante-room, a cleaning room, and a storage room.
The above-ground floor consists, in addition to the bus stop and the restroom for the immobile, which are both covered together, of an outdoor terrace.
The structure is built from ceramic blocks, and the ceilings are monolithic reinforced concrete. Durable materials were used in the exterior - ceramic strips, concrete, and black sheet metal.
The English translation is powered by AI tool. Switch to Czech to view the original text source.
4 comments
add comment
Subject
Author
Date
Obklad
Pepíček
12.10.22 12:42
Mala architektura
Dr.Lusciniol
17.10.22 03:34
zastávka
robert
20.10.22 12:27
Pohlavni odvaha ?
Dr.Lusciniol
21.10.22 10:16
show all comments


