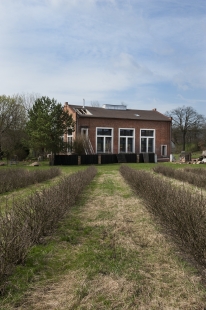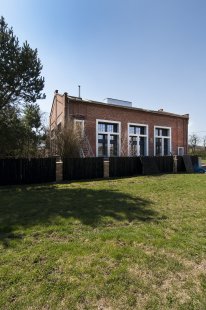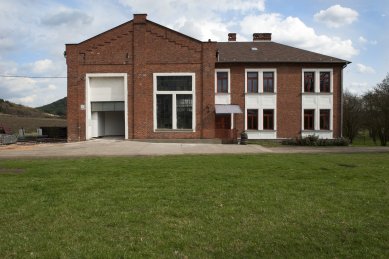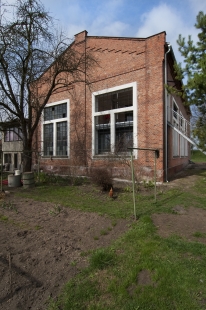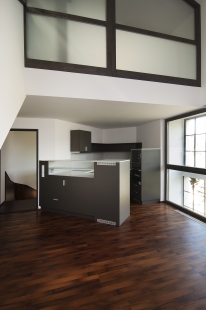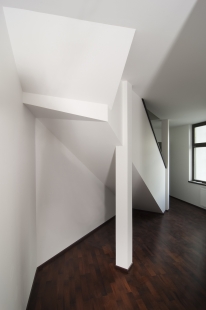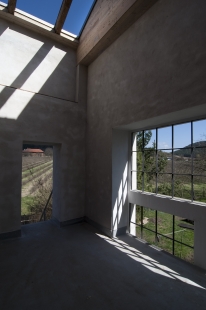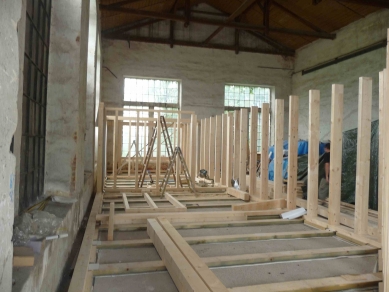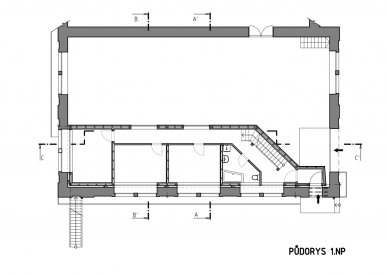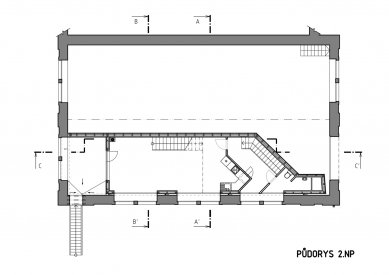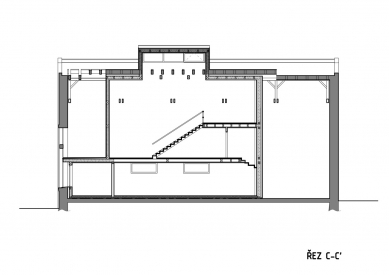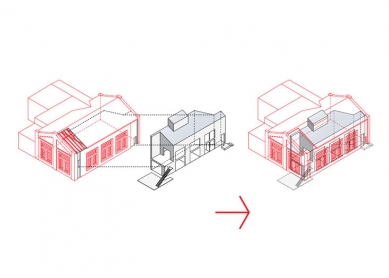
Upside-down house build into a power station hall

This former diesel power plant from the beginning of the 20th century stands in a garden among other farm buildings. The entry side of the volume of an almost square floor plan is oriented towards the driveway. Its other somewhat longer side is connected with another older living wing. The main usable area of the garden is on the south side of the plot.
The dwelling unit has been built in a part of the power plant, to that, which is accessible from the longer northwest side through the new entry. The rest of the space serves as a storage with the existing entry.
A flat, or a family house, is built into the rectangular hall of the inner dimensions 20,2x11,7 m with a gabled roof. All of the main spaces have the original window openings. The flat has two floors and a loft study. Parents and children bedrooms and a bathroom are located on the ground floor. An open living space connected to the covered terrace, from where stairs descend to the garden, and a douche with toilet are situated on the first floor. The main space is also illuminated by an added skylight. A study lighted by roof windows extends over a part of the living room. Some elements of the existing truss sweep to this area. Structurally, the in-built home is a half-timbered house.Inner surfaces are smooth and white.
The dwelling unit has been built in a part of the power plant, to that, which is accessible from the longer northwest side through the new entry. The rest of the space serves as a storage with the existing entry.
A flat, or a family house, is built into the rectangular hall of the inner dimensions 20,2x11,7 m with a gabled roof. All of the main spaces have the original window openings. The flat has two floors and a loft study. Parents and children bedrooms and a bathroom are located on the ground floor. An open living space connected to the covered terrace, from where stairs descend to the garden, and a douche with toilet are situated on the first floor. The main space is also illuminated by an added skylight. A study lighted by roof windows extends over a part of the living room. Some elements of the existing truss sweep to this area. Structurally, the in-built home is a half-timbered house.Inner surfaces are smooth and white.
New Work
2 comments
add comment
Subject
Author
Date
bezva!
David Mareš
04.11.17 10:51
Konecne zase neco hodne pozornostii
Dr,Luscimiol
06.11.17 08:49
show all comments


