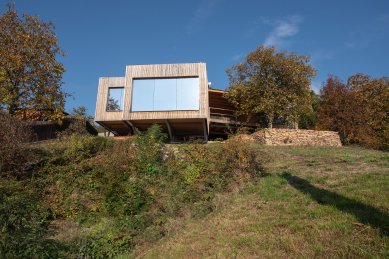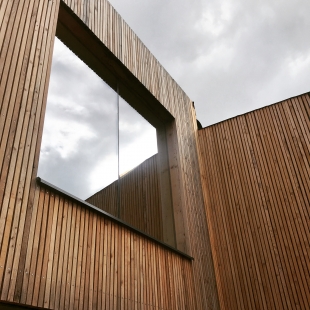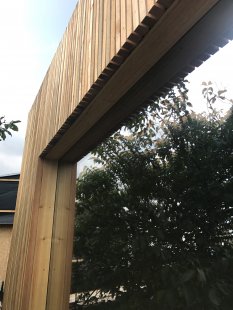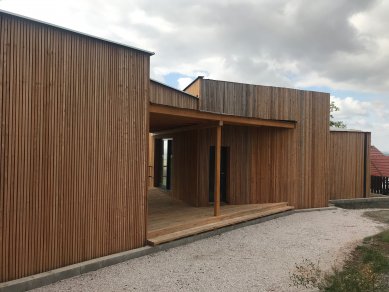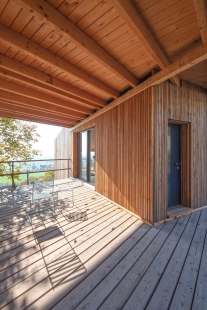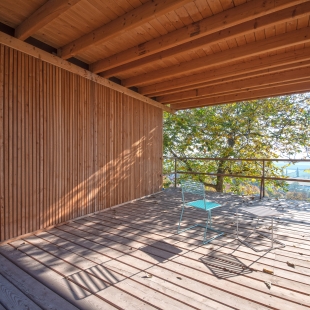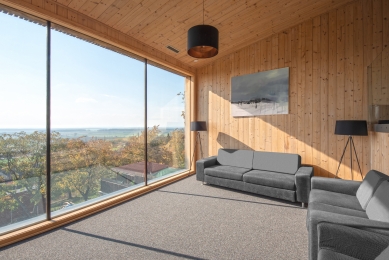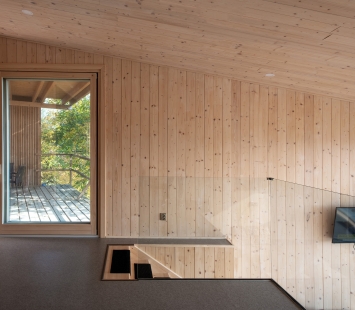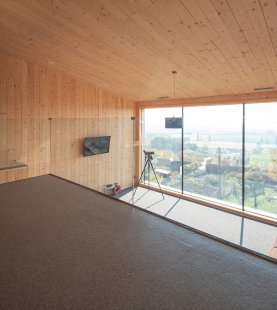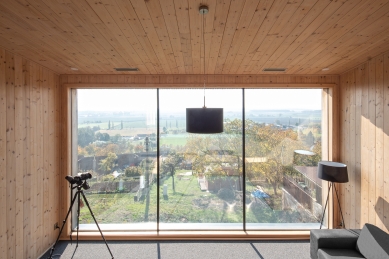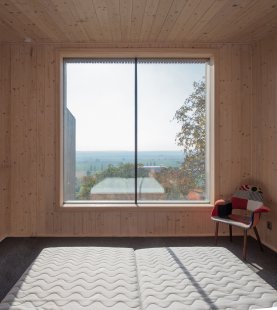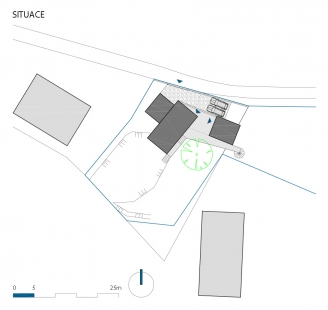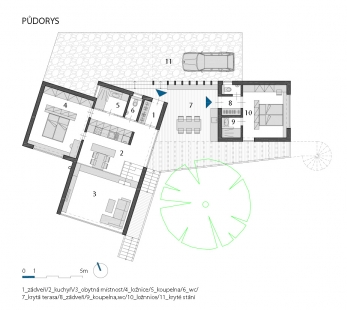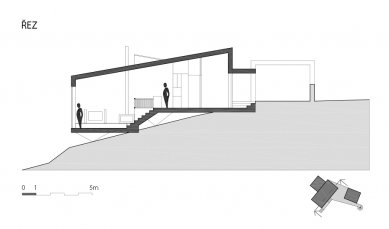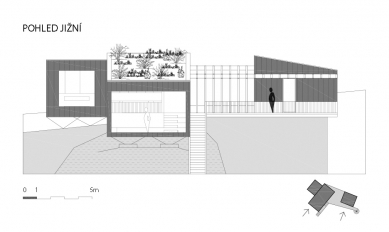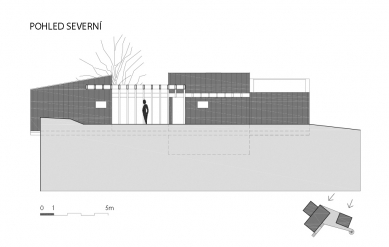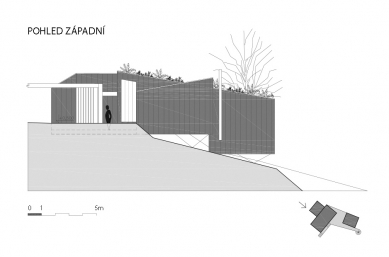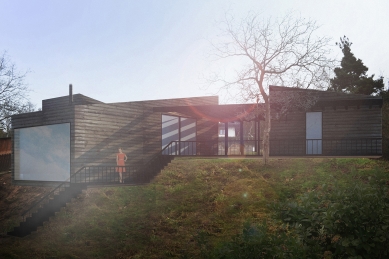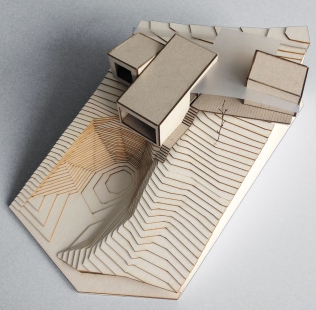
Weekend house above the quarry

Our proposal aims to support the original rural urbanism of the municipality – loosely "scattered" clusters of economic and residential buildings of smaller scales that are distributed throughout the municipality both vertically on the slope and along the contour lines. Similarly, the roof pitches appear in various directions across the municipality. Thus, the proposed building does not disturb the urban planning and architectural solution of the surroundings in any way. We propose a house whose volume is divided into two smaller parts, which together form a single whole. The parcels no. 93/3 and 93/4, where the newly proposed house will be located, are significantly sloped toward the south. To the north, parcel 93/3 is bordered by a local road. In the southern part of parcel 93/4, there is a quarry that the homeowner had cleaned up to highlight the local sandstone. We work with this local landscape element and incorporate it into our house design. The sandstone quarry is left as a resting relaxation zone. The plot remains largely unchanged: the quarry, greenery, trees. The mutual interaction of the house and the quarry (landscape background + residence). The house itself is placed in the northern part of the plot, where access to the plot is also located.
The object proposal strives to reconcile the challenging conditions of the parcel itself, the investor's requirements, and of course, the context of the surrounding buildings and the overall urbanism of the municipality. The proposed building consists of two smaller masses that together form a single unit. The larger part consists of two rectangular volumes that follow the sloping terrain of the plot. The second house is rotated about 90 degrees from the larger house. The buildings are single-story with differently angled shed roofs, which from a distance appear as a single entity. From distant views from the south, the entire object will seem like a single-story structure. The former quarry in the southern part, which acquires a clean sandstone color and structure after clearing, visually becomes a dominant element when viewed from the house, forming a sandstone "base." The house is made of a wooden structure with a wooden facade, and the shed roof is an unwalkable green roof. Larger windows are placed at the front of the individual masses, providing the investor with a magnificent view of the landscape. The windows will be fitted with special films to prevent reflections back into the landscape. From the perspective of the road, the house itself will not stand out in any way; rather, it will blend in with the local houses. From the north side, the plot will be bordered by a lower sandstone wall. Sandstone will be used on the relatively complex plot for landscaping around the house, such as retaining walls or leveling stairs. The house is set slightly below ground level, and the height of all parts is minimal, so that the house closely follows the terrain and does not cast shadows or obstruct the view of surrounding houses, see the attached study. The entrance to the house is from the north side from the local road; on this side, a covered parking space for a car is proposed, which will be wooden. Both proposed houses are connected by a wooden terrace, creating a compact unit.
The house is designated as a weekend family house, falling into the category of small-scale building. The house itself does not draw attention to itself; it is embedded in the landscape. From the northern access road, it is completely unobtrusive, opening up toward the south into the open countryside. Our proposal aims to respond to the local character of the municipality through contemporary design, maximizing the potential of the surroundings and the atypical plot, so as to respect the local landscape while utilizing opportunities offered by contemporary architecture.
The object proposal strives to reconcile the challenging conditions of the parcel itself, the investor's requirements, and of course, the context of the surrounding buildings and the overall urbanism of the municipality. The proposed building consists of two smaller masses that together form a single unit. The larger part consists of two rectangular volumes that follow the sloping terrain of the plot. The second house is rotated about 90 degrees from the larger house. The buildings are single-story with differently angled shed roofs, which from a distance appear as a single entity. From distant views from the south, the entire object will seem like a single-story structure. The former quarry in the southern part, which acquires a clean sandstone color and structure after clearing, visually becomes a dominant element when viewed from the house, forming a sandstone "base." The house is made of a wooden structure with a wooden facade, and the shed roof is an unwalkable green roof. Larger windows are placed at the front of the individual masses, providing the investor with a magnificent view of the landscape. The windows will be fitted with special films to prevent reflections back into the landscape. From the perspective of the road, the house itself will not stand out in any way; rather, it will blend in with the local houses. From the north side, the plot will be bordered by a lower sandstone wall. Sandstone will be used on the relatively complex plot for landscaping around the house, such as retaining walls or leveling stairs. The house is set slightly below ground level, and the height of all parts is minimal, so that the house closely follows the terrain and does not cast shadows or obstruct the view of surrounding houses, see the attached study. The entrance to the house is from the north side from the local road; on this side, a covered parking space for a car is proposed, which will be wooden. Both proposed houses are connected by a wooden terrace, creating a compact unit.
The house is designated as a weekend family house, falling into the category of small-scale building. The house itself does not draw attention to itself; it is embedded in the landscape. From the northern access road, it is completely unobtrusive, opening up toward the south into the open countryside. Our proposal aims to respond to the local character of the municipality through contemporary design, maximizing the potential of the surroundings and the atypical plot, so as to respect the local landscape while utilizing opportunities offered by contemporary architecture.
BLOK_architekti
The English translation is powered by AI tool. Switch to Czech to view the original text source.
1 comment
add comment
Subject
Author
Date
parada
T.Pavlík
26.04.20 01:52
show all comments


