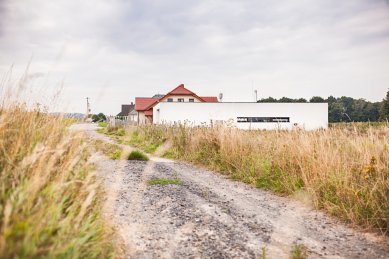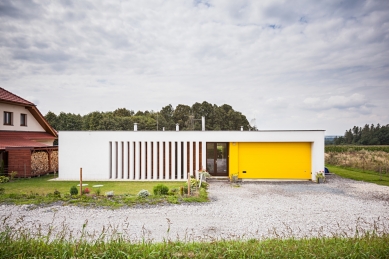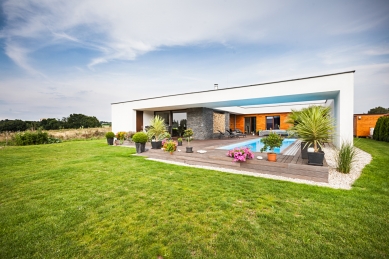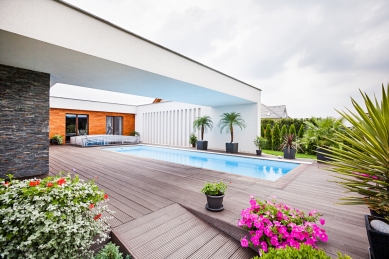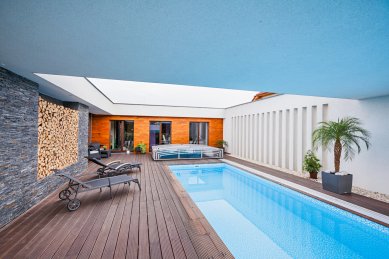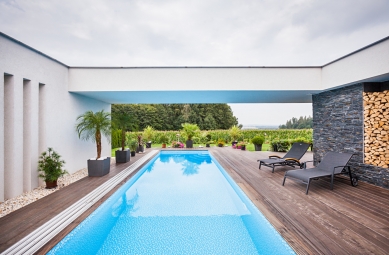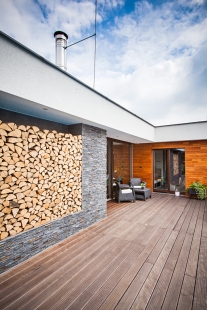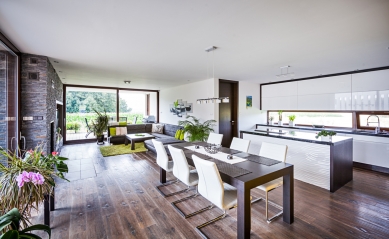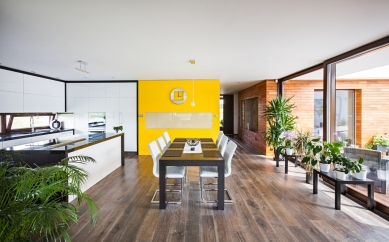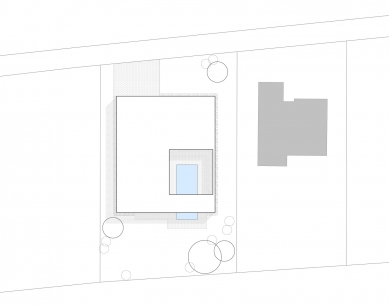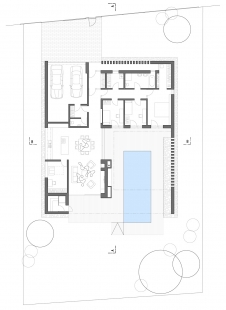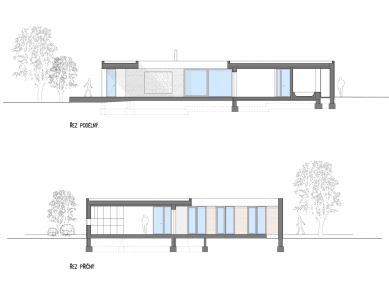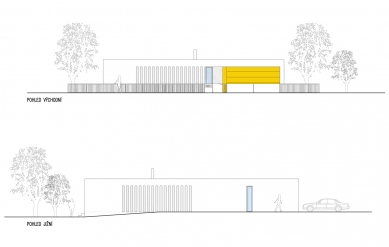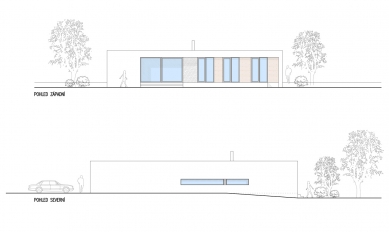
<Vila Atrium>

 |
The basic scale of the design was the investor's demand for maximum privacy of both the internal and external space. The concept is based on a low tubular form open towards the slope of the land. The structure is visually and mass-wise simple. A volume of an atrium is cut into the rectangular mass, serving as a clear connection between the house and nature.
The interior is functionally divided into four parts, each chosen with a different material. The division of materials reflects the feelings and moods connected to the individual functional uses of the spaces. Materials translate from the exterior to the interior and vice versa. In the living room and dining area, a system of sliding windows is designed to elegantly enhance the transparency between the interior and the exterior.
The color of the yellow laminated panels visible from the street belongs to the garage and technical room. The quiet area, featuring the bedroom and a room with a shared bathroom, is characterized by wooden cladding. Stone cladding - slate, was chosen for the social zone. The study, which can also serve as a guest room, and the sauna accessible from the exterior, is plastered with white stucco. The facade of the main volume is treated in white plaster as well.
Spatial Solution
This is a single-story, non-basement building with an integrated garage.
The entrance to the building is situated to the east, from the adjoining road. Through a small vestibule with glass doors, one enters the hallway, which divides the building into a quiet and a day area. In the quiet area, there are two children's rooms, a bedroom, a wardrobe, and a bathroom. The daily social area, consisting of a spacious kitchen and dining room, connects to the living room and study. The social area also has a separate toilet. Next to the entrance to the building is a garage for two cars. The garage is adjacent to a workshop with a technical room, which leads into the interior of the residential part of the house.
To the west, the building opens to the garden with a partially covered terrace featuring a deck made of exotic wood. The terrace, with a uniform wooden surface, is connected to the outdoor atrium of the building. The dominant feature of the atrium is a swimming pool. Access to the sauna is also available from the terrace. Access to the atrium is ensured from all living spaces. The direct connection of the living room to the terrace and atrium facing the garden creates a pleasant relaxation corner.
The English translation is powered by AI tool. Switch to Czech to view the original text source.
4 comments
add comment
Subject
Author
Date
Vila Atrium
Iveta Pazitnay
11.12.14 10:13
.
emo
11.12.14 04:12
Moje gusto
Mirek
16.12.14 03:04
rozpaky
Pavel Hlavizna
25.08.15 09:36
show all comments


