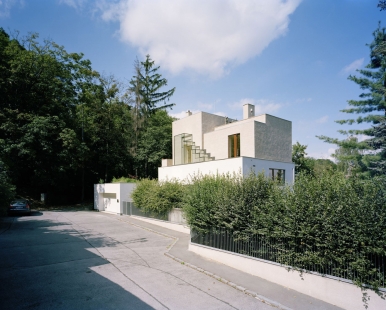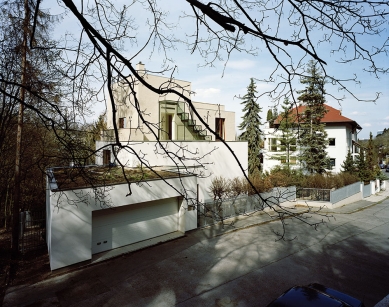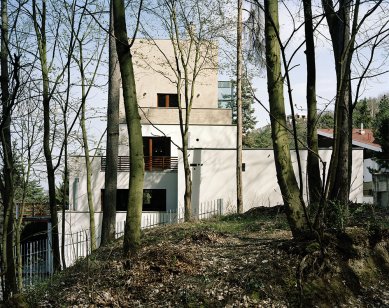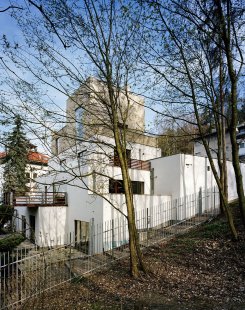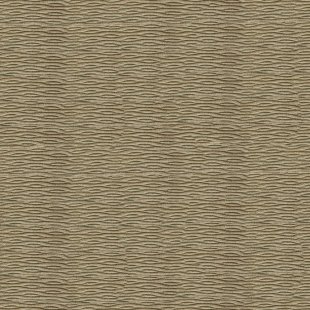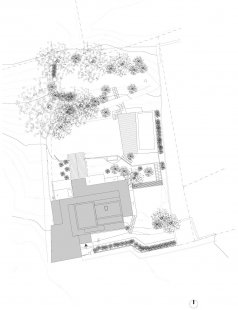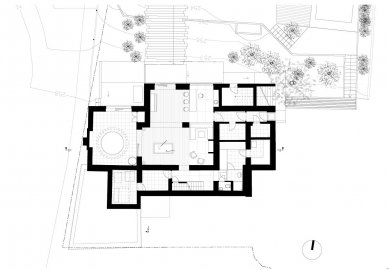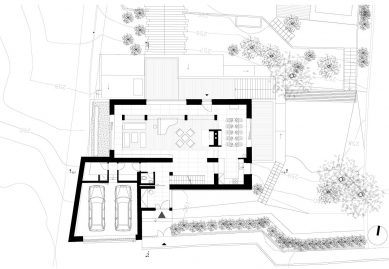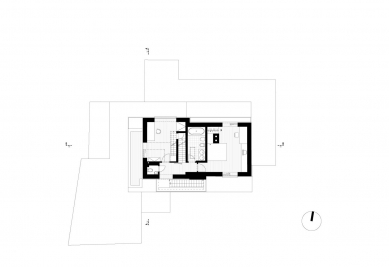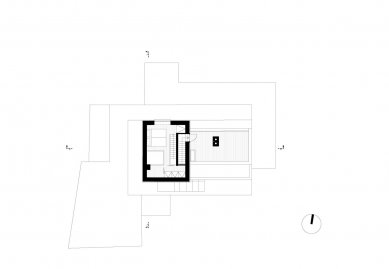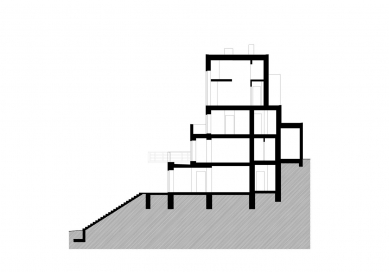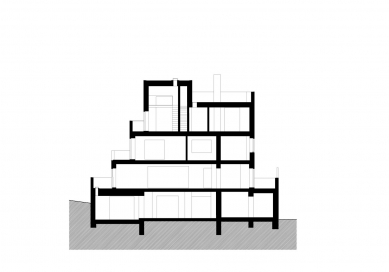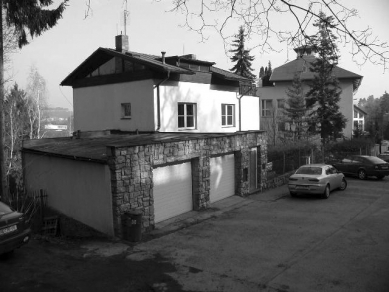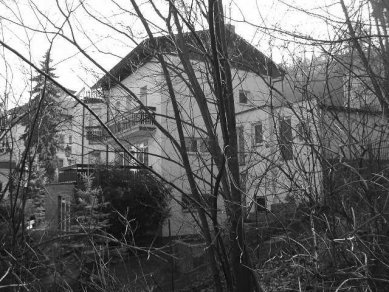
Vila Barrandov

Total usable area: 488 m² (house 383 m², terraces 105 m²)
The task was a complete reconstruction and extension of a villa from the early 70s in Prague 5-Hlubočepy. The premise of the reconstruction was the requirement to maximize the use of the existing volumes of the building and to efficiently utilize the existing load-bearing structures of the house.
The building is part of the existing villa development of the street, gradually constructed between the 20s and 80s of the 20th century. The plot itself has a terminal location in a dead-end street. The house is situated on the street line, at the upper part of the land. The land slopes significantly northward, away from the roadway. The western boundary is a mature mixed forest. The southern edge drops off sharply. The plot has a terraced form, with the most prominent being the central grassy area beneath the building. In its northwestern part, there is an outdoor open pool with a relaxation area.
Mass solution — The house is designed as a composite composition of the masses of individual floors. It reflects the initial placement of the building into the slope, with a height difference of one floor between the street and the garden. It allows for easy recognition of the floors. They are always shifted or otherwise clearly separated within the entire building.
Toward the garden, the house is terraced by floors. It does not create continuous masses across multiple floors. The existing building is supplemented on all sides with new volumes of protruding terraces (i.e., the masses of lower floors). The silhouette of the house is defined and formed precisely by these terraces. The house does not have balcony or cantilevering constructions (the only exception is the material-contrast breakfast terrace of the dining room). The mass of the house recedes with the upper floors, and its footprint also decreases upward. The volumes of the lower floors form a sort of “sliding” base from the garden perspective.
Toward the street, the house is represented by the existing two-story mass. This is complemented by modified volumes of a double garage with entry parts and a block of terrace on the west.
The last floor (children's spaces) forms a kind of “head” of the house. Its different form references the level of the roof landscape of surrounding buildings. It is contrastively elevated in a partially duplex solution.
Fasades — They are smooth plastered, with a plaster grain of 1 mm. Windows form, along with the terraces, the basic elements of the facades. The windows are designed with varying heights of lintels, variable depths of the folded jambs; most often, they are without a sill. The terraces of the house have variously designed railings according to function or views. Full railings are integrated into the planes of the facades, appearing in the silhouettes of the building.
The last floor is separated in mass, material, and color. It is executed technically and colorwise differently, with plaster featuring a coarse pressed texture.
In front of the street façade of the last floor, a greenhouse structure above the staircase protrudes. It is made as a fully glazed bonded box construction. This transparent volume (with a subtle shading grid) above the main cornice was meant to be an analog to the house sign. Its perforated shading has not yet been completed. The position of the main staircase of the building, covered by the greenhouse, remained in the layout according to the original design from the 70s.
Spatial solution — The functional capacity of the object is designed in four basic floors.
The basement of the building contains the social part of the house. The proposed social room with a bar, whirlpool, wine cellar, fitness section, and sauna has direct access and connection to the garden. Other parts of the basement are primarily used for the technical and storage facilities of the house.
On the ground floor is situated the daily - living area of the house with a kitchen and dining room. Garages are addressed at this level toward the street, analogously to the original state. The entrance areas are designed at a separate level, in relation to the communication.
The ground floor is spatially resolved in several mutually shifted levels, in relation to the two-sided slope of the land and considering the lowered existing floor level.
The living space has a dual orientation – forest, garden. Within the living space, several centers are created: Two terraces are accessible from the living space. The western terrace towards the forest is designed to be green - vegetative. In views from the interior, it creates a visual “first plan.” It is illuminated by a skylight over the basement whirlpool. The dining area is located on the eastern side of the layout. The kitchen is visually connected to the stairwell part of the hall.
The first floor consists of spaces for parents (bedroom, study, dressing rooms). Part of the floor can be used independently – as a guest area with its own separate facilities.
The second floor is for the children. The last level – inserted third floor is further designed as a local duplex.
The flat roofs are accessible by a separate staircase, forming a sun terrace.
Due to the overall adjustments of the building, terraces, and pool, the greenery on the plot has been newly designed - the central part of the house (in front of the glazed area and the passage from the basement) has been visually released. In these places, a wide garden staircase leading from the social room directly to the garden terrace beneath the building is proposed.
The task was a complete reconstruction and extension of a villa from the early 70s in Prague 5-Hlubočepy. The premise of the reconstruction was the requirement to maximize the use of the existing volumes of the building and to efficiently utilize the existing load-bearing structures of the house.
The building is part of the existing villa development of the street, gradually constructed between the 20s and 80s of the 20th century. The plot itself has a terminal location in a dead-end street. The house is situated on the street line, at the upper part of the land. The land slopes significantly northward, away from the roadway. The western boundary is a mature mixed forest. The southern edge drops off sharply. The plot has a terraced form, with the most prominent being the central grassy area beneath the building. In its northwestern part, there is an outdoor open pool with a relaxation area.
Mass solution — The house is designed as a composite composition of the masses of individual floors. It reflects the initial placement of the building into the slope, with a height difference of one floor between the street and the garden. It allows for easy recognition of the floors. They are always shifted or otherwise clearly separated within the entire building.
Toward the garden, the house is terraced by floors. It does not create continuous masses across multiple floors. The existing building is supplemented on all sides with new volumes of protruding terraces (i.e., the masses of lower floors). The silhouette of the house is defined and formed precisely by these terraces. The house does not have balcony or cantilevering constructions (the only exception is the material-contrast breakfast terrace of the dining room). The mass of the house recedes with the upper floors, and its footprint also decreases upward. The volumes of the lower floors form a sort of “sliding” base from the garden perspective.
Toward the street, the house is represented by the existing two-story mass. This is complemented by modified volumes of a double garage with entry parts and a block of terrace on the west.
The last floor (children's spaces) forms a kind of “head” of the house. Its different form references the level of the roof landscape of surrounding buildings. It is contrastively elevated in a partially duplex solution.
Fasades — They are smooth plastered, with a plaster grain of 1 mm. Windows form, along with the terraces, the basic elements of the facades. The windows are designed with varying heights of lintels, variable depths of the folded jambs; most often, they are without a sill. The terraces of the house have variously designed railings according to function or views. Full railings are integrated into the planes of the facades, appearing in the silhouettes of the building.
The last floor is separated in mass, material, and color. It is executed technically and colorwise differently, with plaster featuring a coarse pressed texture.
In front of the street façade of the last floor, a greenhouse structure above the staircase protrudes. It is made as a fully glazed bonded box construction. This transparent volume (with a subtle shading grid) above the main cornice was meant to be an analog to the house sign. Its perforated shading has not yet been completed. The position of the main staircase of the building, covered by the greenhouse, remained in the layout according to the original design from the 70s.
Spatial solution — The functional capacity of the object is designed in four basic floors.
The basement of the building contains the social part of the house. The proposed social room with a bar, whirlpool, wine cellar, fitness section, and sauna has direct access and connection to the garden. Other parts of the basement are primarily used for the technical and storage facilities of the house.
On the ground floor is situated the daily - living area of the house with a kitchen and dining room. Garages are addressed at this level toward the street, analogously to the original state. The entrance areas are designed at a separate level, in relation to the communication.
The ground floor is spatially resolved in several mutually shifted levels, in relation to the two-sided slope of the land and considering the lowered existing floor level.
The living space has a dual orientation – forest, garden. Within the living space, several centers are created: Two terraces are accessible from the living space. The western terrace towards the forest is designed to be green - vegetative. In views from the interior, it creates a visual “first plan.” It is illuminated by a skylight over the basement whirlpool. The dining area is located on the eastern side of the layout. The kitchen is visually connected to the stairwell part of the hall.
The first floor consists of spaces for parents (bedroom, study, dressing rooms). Part of the floor can be used independently – as a guest area with its own separate facilities.
The second floor is for the children. The last level – inserted third floor is further designed as a local duplex.
The flat roofs are accessible by a separate staircase, forming a sun terrace.
Due to the overall adjustments of the building, terraces, and pool, the greenery on the plot has been newly designed - the central part of the house (in front of the glazed area and the passage from the basement) has been visually released. In these places, a wide garden staircase leading from the social room directly to the garden terrace beneath the building is proposed.
In Prague on June 8, 2010
Ing. Arch. Richard Sidej
The English translation is powered by AI tool. Switch to Czech to view the original text source.
1 comment
add comment
Subject
Author
Date
Neni co dodat
Jan Sommer
28.07.10 07:44
show all comments


