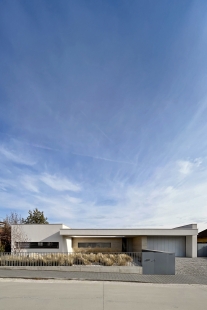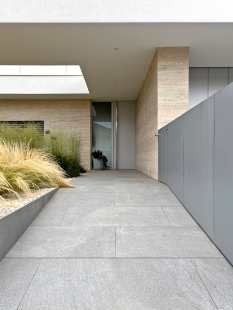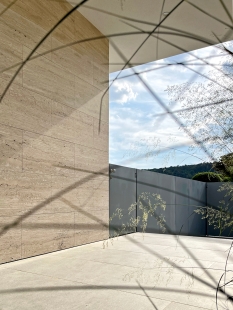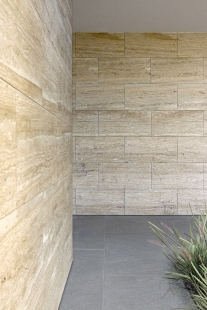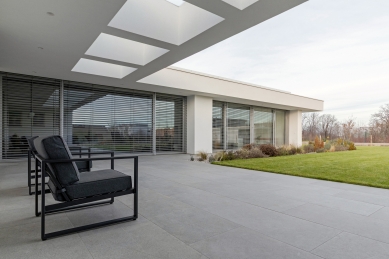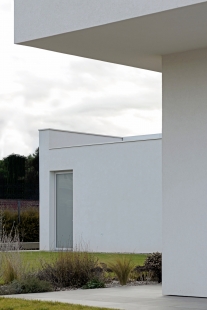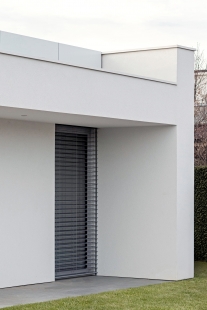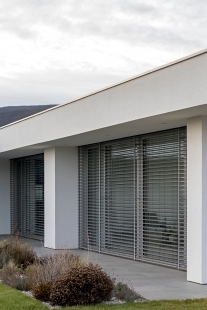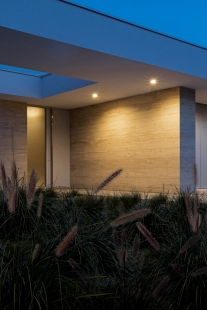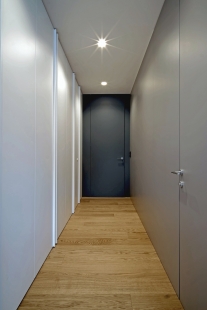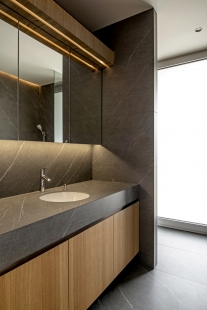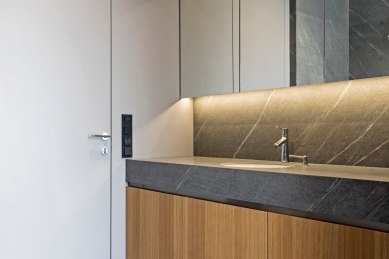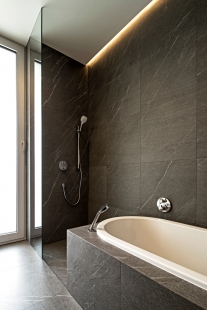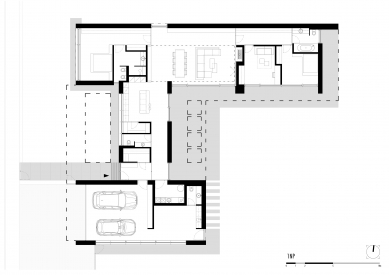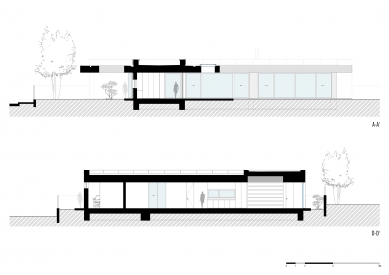
Vila MT

The family villa MT is located on the western edge of the town of Nové Mesto nad Váhom, in an area of a typical, flourishing urban complex with vaguely defined building regulations. In this case, it was not an effort to blend in or connect with (non)existing qualities of the environment. The goal was to design a house that offers valuable living space, architectural and material purity, an appropriate scale, and a ground floor that serves not only its users behind a tall fence. The semi-open ground floor is beneficial not only for the house's residents but also for the adjacent street space, albeit only as a fraction of the larger whole.
The front yard, largely formed by a striking interplay of masses and a unifying element of the roof overhang, is defined as an independent outdoor space that optically and experientially extends the interior of the house.
The single-story scheme is based on the program chosen by the investor. Its mass arrangement creates attractive visual relationships and views between the individual functional units. The house is functionally divided into four zones – a double garage with a workshop and technical background for the house, an entrance area with a kitchen, a living area with a dining room, which is connected to a fully equipped master bedroom for the owners, and a zone of two rooms with a bathroom for children or grandchildren. The last zone is intentionally oriented so that it can be disconnected from heating or cooling with minimal impact on comfort if not in use.
The house consists of two main masses – the garage and the living area – mutually connected by a third mass, the entrance with a hallway and a kitchen bay. A significant architectural element is the ceiling slab itself. The compositional play, where the slab is sometimes embedded in the mass, at other times supported by a travertine wall or lightened by a spacious skylight, paraphrases and references interwar architecture and the works of Mies van der Rohe and Richard Neutra. The cantilevered ceiling slab connects all the masses, creating functional, protected outdoor spaces and adding an imaginative horizontality to the house. Despite the use of only a few window openings facing the street, this facade is lively due to its varying depth, play of shadows, and views. In contrast, the house is completely open to the garden area with a glass sliding facade, above which the roof slab again overhangs. Just as it receives sunlight, the house can passively defend against unwanted overheating with its roof mass. This overhang, combined with the glazed facade and adjoining terrace, generates another attractive space that increases the habitable area of the interior, especially during warm summer days.
The spatial concept enriched with an elevated zone in the living area and dining room is complemented by openings and built-in furniture at the full clear height of the floor. The interior is dominated by a natural shade of oak wood. It is used on the floors, wall cladding panels, built-in joinery segments, and slats in the ceiling at the elevation of the living area. The veneered segments are complemented by matte or glossy lacquered surfaces in shades of gray, with selected areas enhanced by a wine hue. In certain parts of the interior, fully clad passages of an intimate to boutique character thus arise.
The basic oak-gray palette is complemented by the fine pattern of Brazilian quartz and black granite used in the kitchen and on the fireplace wall. In the bathrooms, gray ceramic tiling is used in a consistent joint offset, again in combination with veneered built-in furniture.
The abundant daylight in all rooms is complemented by a thoughtful artificial lighting system. This consists of built-in, directionally adjustable spotlights in combination with hidden LED strips in the breaks of the ceilings, allowing for mood lighting of the interior.
Energy savings for heating and continuous air exchange are ensured by a ventilation unit with air and humidity recovery. The house utilizes three water sources – a connection to the city water supply, its own well as a source of utility water for the social areas of the house, and rainwater for garden irrigation purposes.
The front yard, largely formed by a striking interplay of masses and a unifying element of the roof overhang, is defined as an independent outdoor space that optically and experientially extends the interior of the house.
The single-story scheme is based on the program chosen by the investor. Its mass arrangement creates attractive visual relationships and views between the individual functional units. The house is functionally divided into four zones – a double garage with a workshop and technical background for the house, an entrance area with a kitchen, a living area with a dining room, which is connected to a fully equipped master bedroom for the owners, and a zone of two rooms with a bathroom for children or grandchildren. The last zone is intentionally oriented so that it can be disconnected from heating or cooling with minimal impact on comfort if not in use.
The house consists of two main masses – the garage and the living area – mutually connected by a third mass, the entrance with a hallway and a kitchen bay. A significant architectural element is the ceiling slab itself. The compositional play, where the slab is sometimes embedded in the mass, at other times supported by a travertine wall or lightened by a spacious skylight, paraphrases and references interwar architecture and the works of Mies van der Rohe and Richard Neutra. The cantilevered ceiling slab connects all the masses, creating functional, protected outdoor spaces and adding an imaginative horizontality to the house. Despite the use of only a few window openings facing the street, this facade is lively due to its varying depth, play of shadows, and views. In contrast, the house is completely open to the garden area with a glass sliding facade, above which the roof slab again overhangs. Just as it receives sunlight, the house can passively defend against unwanted overheating with its roof mass. This overhang, combined with the glazed facade and adjoining terrace, generates another attractive space that increases the habitable area of the interior, especially during warm summer days.
The spatial concept enriched with an elevated zone in the living area and dining room is complemented by openings and built-in furniture at the full clear height of the floor. The interior is dominated by a natural shade of oak wood. It is used on the floors, wall cladding panels, built-in joinery segments, and slats in the ceiling at the elevation of the living area. The veneered segments are complemented by matte or glossy lacquered surfaces in shades of gray, with selected areas enhanced by a wine hue. In certain parts of the interior, fully clad passages of an intimate to boutique character thus arise.
The basic oak-gray palette is complemented by the fine pattern of Brazilian quartz and black granite used in the kitchen and on the fireplace wall. In the bathrooms, gray ceramic tiling is used in a consistent joint offset, again in combination with veneered built-in furniture.
The abundant daylight in all rooms is complemented by a thoughtful artificial lighting system. This consists of built-in, directionally adjustable spotlights in combination with hidden LED strips in the breaks of the ceilings, allowing for mood lighting of the interior.
Energy savings for heating and continuous air exchange are ensured by a ventilation unit with air and humidity recovery. The house utilizes three water sources – a connection to the city water supply, its own well as a source of utility water for the social areas of the house, and rainwater for garden irrigation purposes.
The English translation is powered by AI tool. Switch to Czech to view the original text source.
0 comments
add comment


