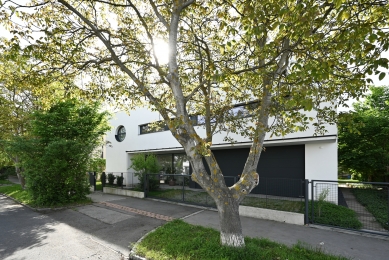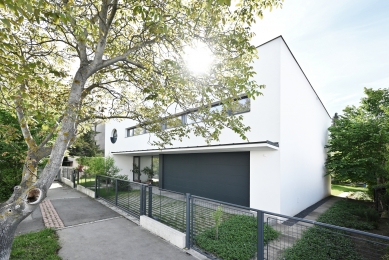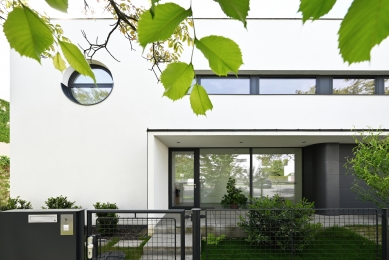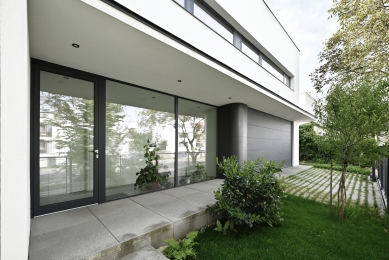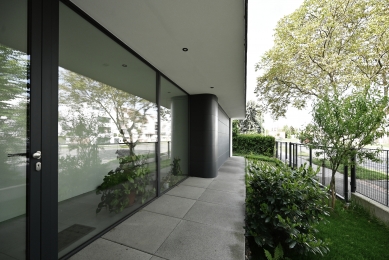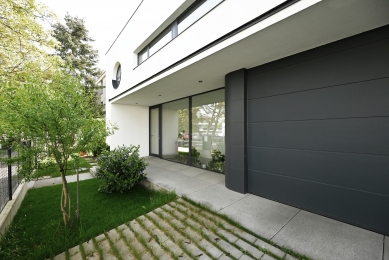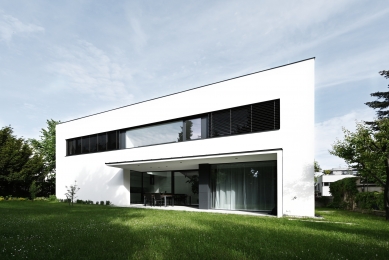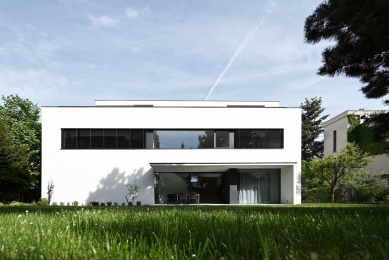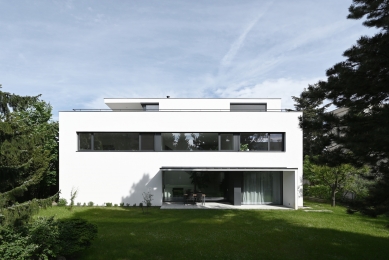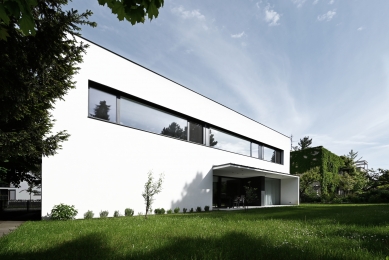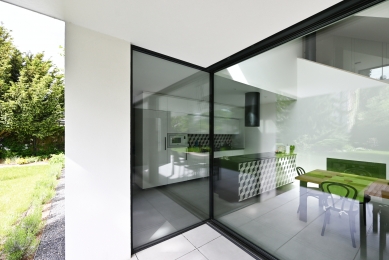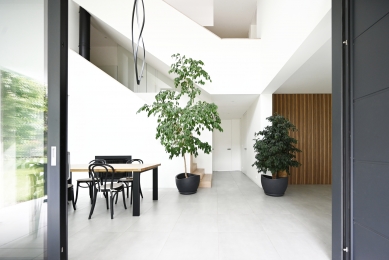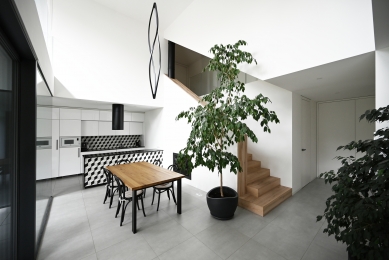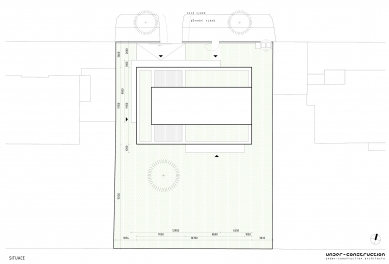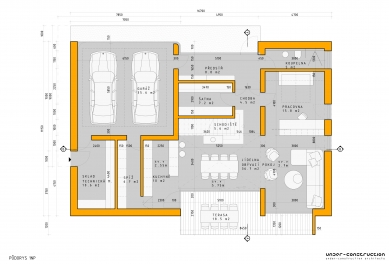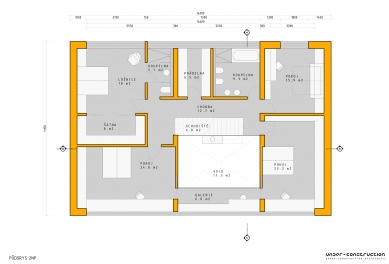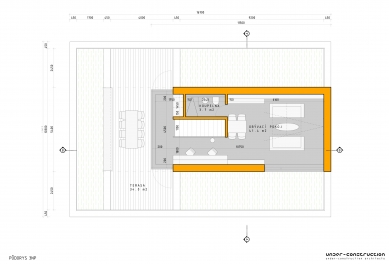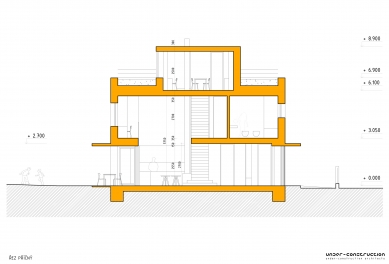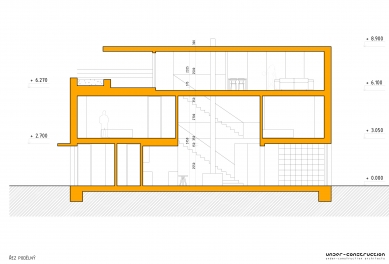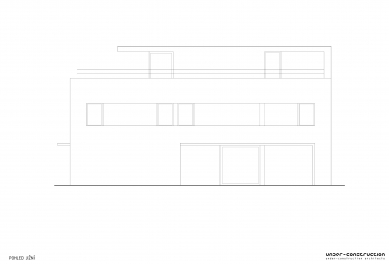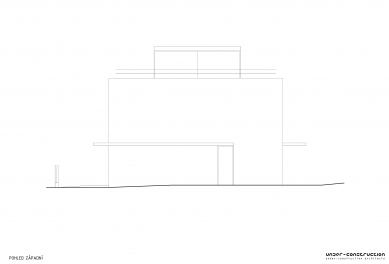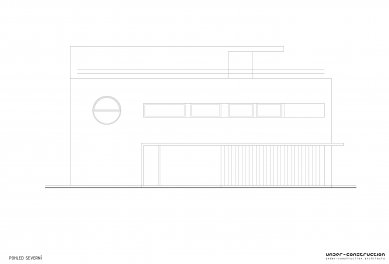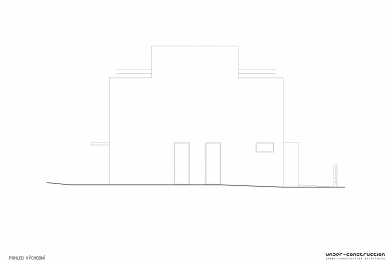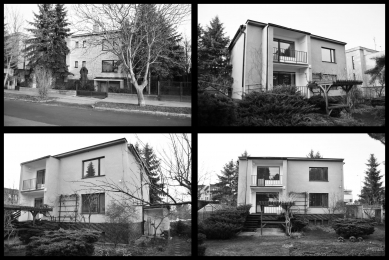
<Vila na Babě>

Newly built family house in place of the original structure, whose technical and moral condition was completely inadequate and did not meet the standards of contemporary living. For this reason, we proposed the removal of the existing building and its replacement with a new object that reflects the current requirements for comfortable and quality living.
The location is situated in a prestigious part of Prague in Baba, which is historically linked to functionalist architecture. This character has become the main line of inspiration for the design – emphasis on simplicity, logic of layout, functionality, and connection with the surrounding environment.
The new villa respects the scale and urban context of the surroundings while simultaneously bringing a modern expression and architectural quality worthy of the 21st century. The massing of the building reflects the functional arrangement of the interior and the natural division towards views, light, and privacy.
The heart of the house is a generous, open two-story space that ensures airiness, natural lighting, and the connection of individual functional units. This central area serves as both a communication and visual hub of the house, around which additional living rooms are "wrapped."
On the ground floor, the interior is maximally connected to the garden. The centerpiece is a dining table located at the center of the open space. It smoothly transitions into a kitchen nook, a living area with a television, and a separated study, creating a variable and vibrant environment that responds to the everyday needs of the residents.
The upper floor with bedrooms offers a quiet zone with plenty of privacy. Each bedroom has its own storage spaces, with an emphasis on practicality and quality of daylight.
The retreating roof level forms an intimate living space with access to a terrace, which boasts beautiful views of the surroundings. This "bridge" provides a prestigious spot for relaxation and contemplation.
The expressive solution of the building draws from the principles of functionalism – clean, plastered white façades complemented by lines above the roofing, an emphasis on the round window towards the street, or the rounded corner at the sliding garage doors. Modern materials and technologies have been used that meet high demands for energy efficiency, acoustic comfort, and long lifespan of the building.
The designed new villa aims for a harmonious connection of functionalist inspiration with the requirements of contemporary life. The house offers its residents an airy and quality living space with an emphasis on light, privacy, openness, and direct contact with the exteriors. The result is simple architecture firmly anchored in a location full of functionalist gems. We are honored to be part of this selected company.
The location is situated in a prestigious part of Prague in Baba, which is historically linked to functionalist architecture. This character has become the main line of inspiration for the design – emphasis on simplicity, logic of layout, functionality, and connection with the surrounding environment.
The new villa respects the scale and urban context of the surroundings while simultaneously bringing a modern expression and architectural quality worthy of the 21st century. The massing of the building reflects the functional arrangement of the interior and the natural division towards views, light, and privacy.
The heart of the house is a generous, open two-story space that ensures airiness, natural lighting, and the connection of individual functional units. This central area serves as both a communication and visual hub of the house, around which additional living rooms are "wrapped."
On the ground floor, the interior is maximally connected to the garden. The centerpiece is a dining table located at the center of the open space. It smoothly transitions into a kitchen nook, a living area with a television, and a separated study, creating a variable and vibrant environment that responds to the everyday needs of the residents.
The upper floor with bedrooms offers a quiet zone with plenty of privacy. Each bedroom has its own storage spaces, with an emphasis on practicality and quality of daylight.
The retreating roof level forms an intimate living space with access to a terrace, which boasts beautiful views of the surroundings. This "bridge" provides a prestigious spot for relaxation and contemplation.
The expressive solution of the building draws from the principles of functionalism – clean, plastered white façades complemented by lines above the roofing, an emphasis on the round window towards the street, or the rounded corner at the sliding garage doors. Modern materials and technologies have been used that meet high demands for energy efficiency, acoustic comfort, and long lifespan of the building.
The designed new villa aims for a harmonious connection of functionalist inspiration with the requirements of contemporary life. The house offers its residents an airy and quality living space with an emphasis on light, privacy, openness, and direct contact with the exteriors. The result is simple architecture firmly anchored in a location full of functionalist gems. We are honored to be part of this selected company.
The English translation is powered by AI tool. Switch to Czech to view the original text source.
1 comment
add comment
Subject
Author
Date
Hodnotím
Paco28
22.05.25 08:13
show all comments



