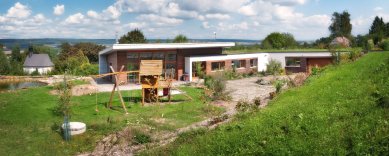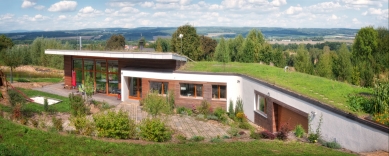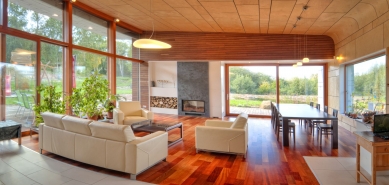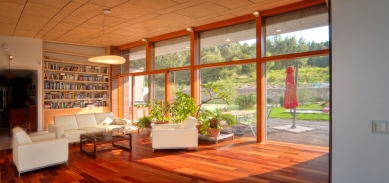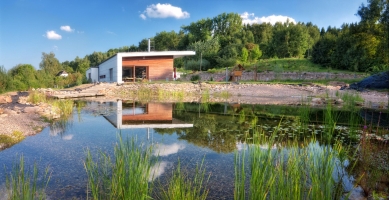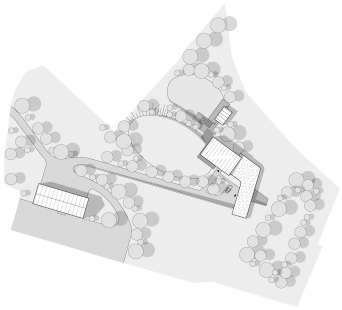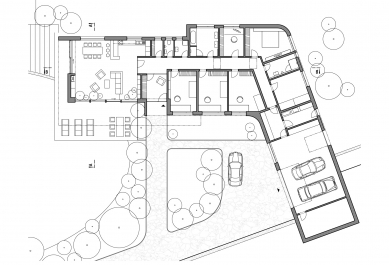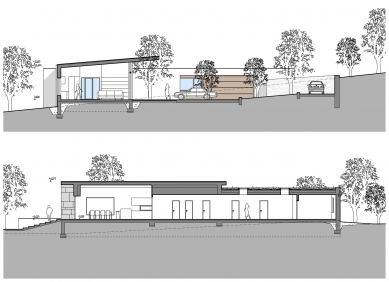The surroundings of the building can be described as an area that offers a pleasant living space with sufficient privacy; its remoteness from the village, accessibility, and beautiful views of the surrounding landscape, village, and nearby church. In contrast, the large plot near the railway line with a northern slope was a complicated task. These propositions were at the beginning of considerations about the appearance of the future house and thus determined the appearance of the structure. It is a single-story, non-basement building, designed in an L-shape. Two masses interlock, differing in materials, colors, and sizes. The roofing is addressed with two types. A flat roof over the living room and a green roof designed over the bathrooms and living rooms. The external design invites height adaptations to the character of the plot. The living room opens to the lower part of the plot with terraced steps, where a garden shed with a natural habitat is located.
The English translation is powered by AI tool. Switch to Czech to view the original text source.





