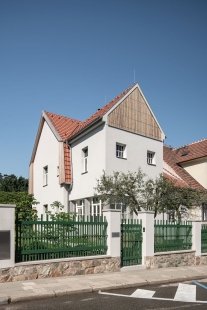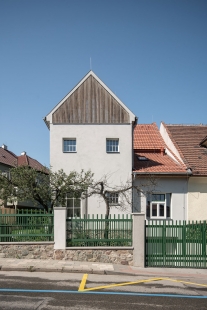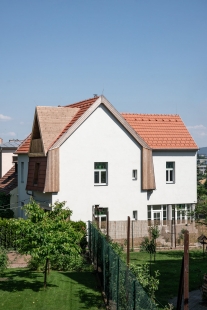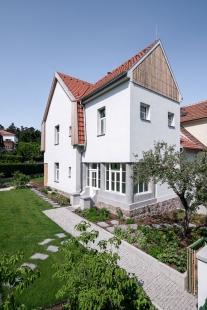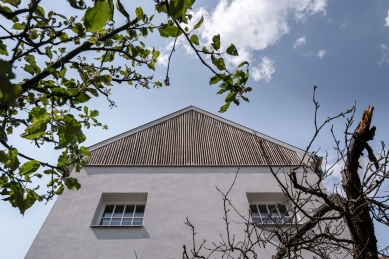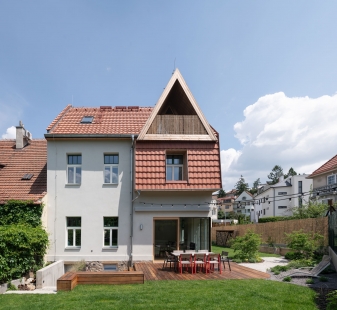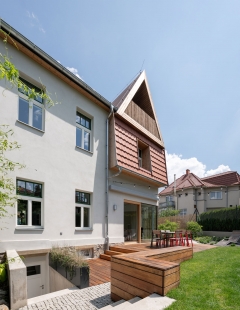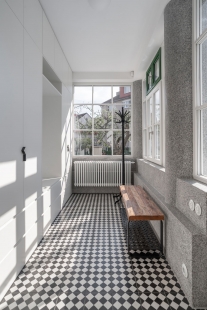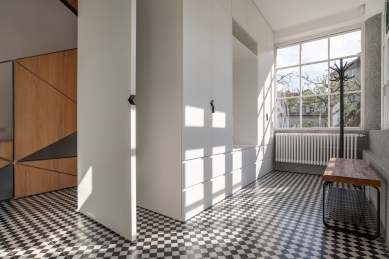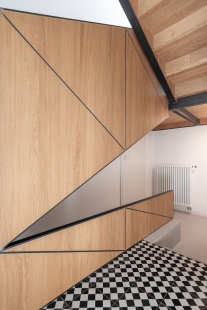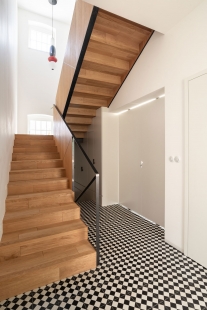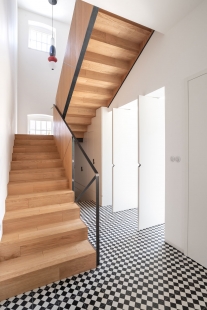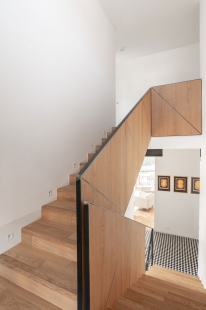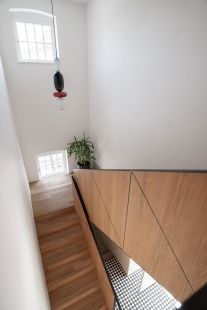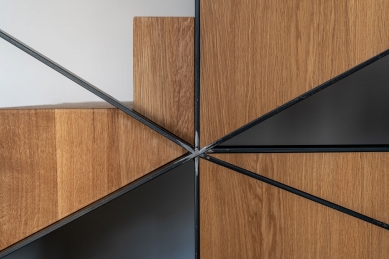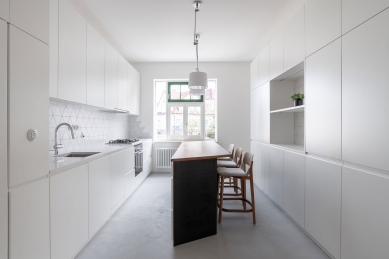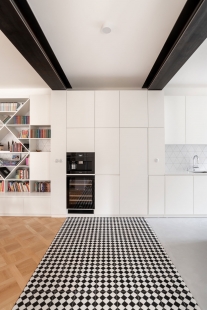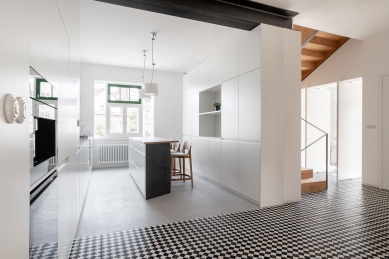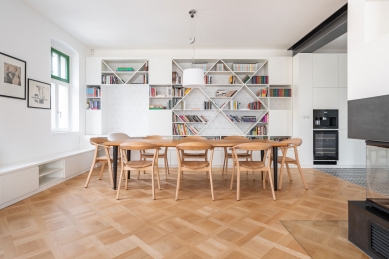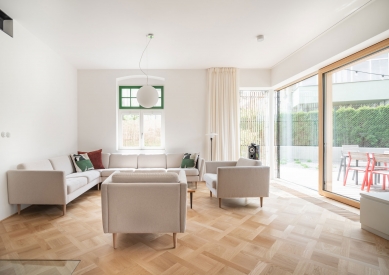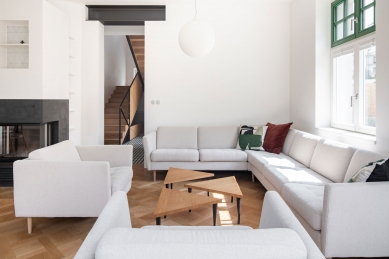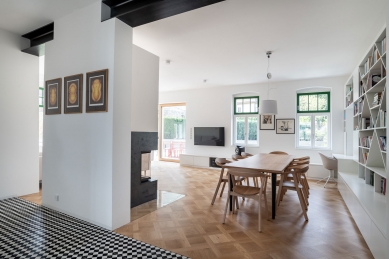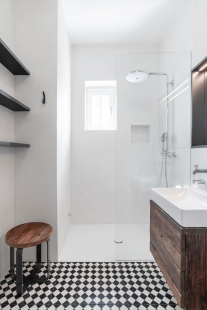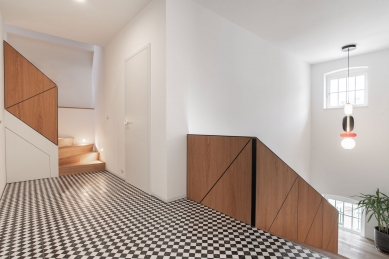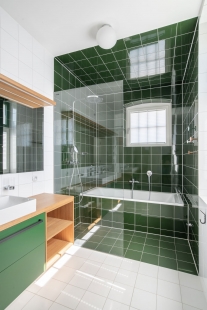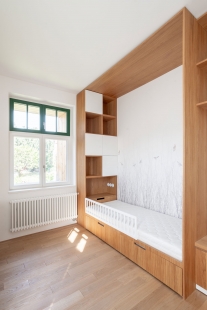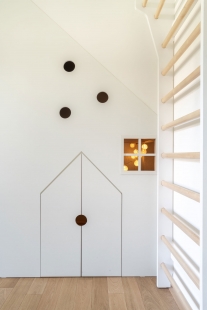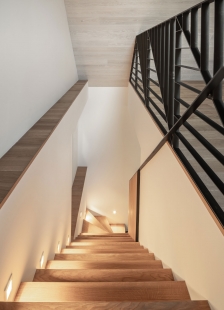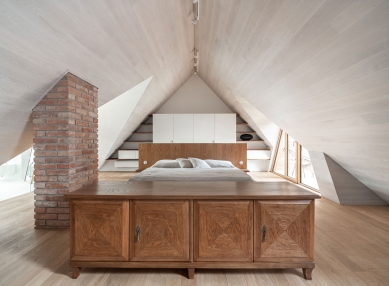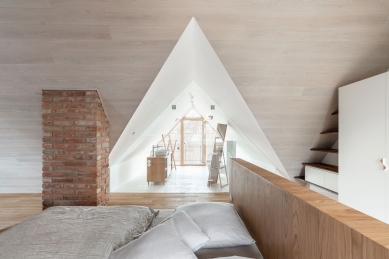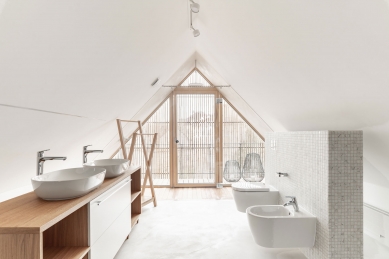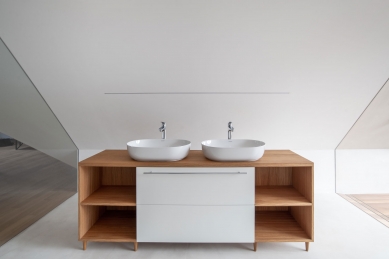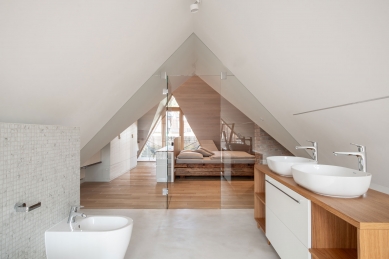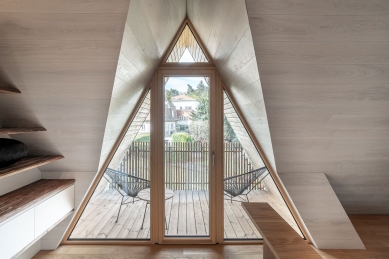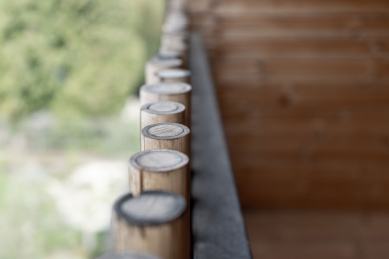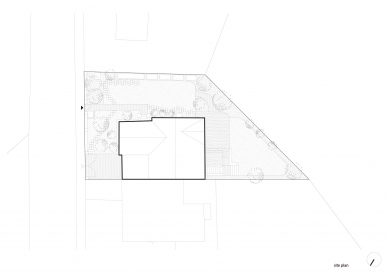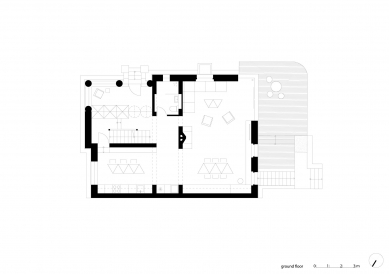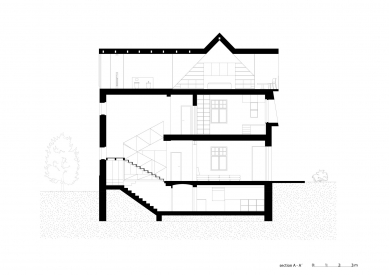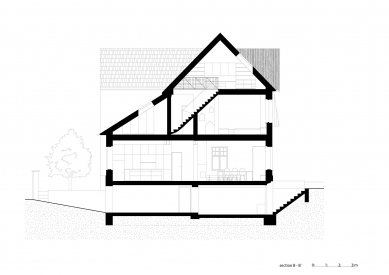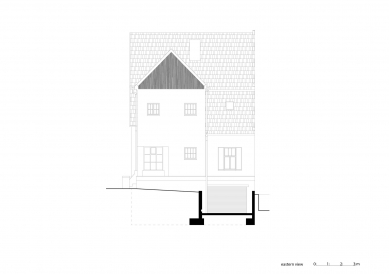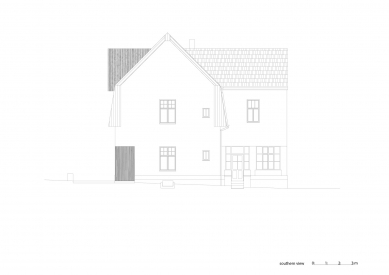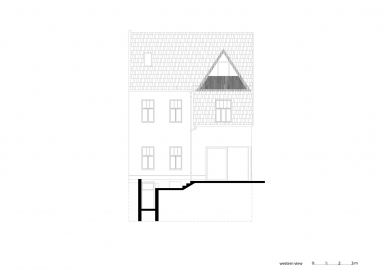
Triangle Villa

The villa is located in the quiet area of Brno-Žabovřesky. It was originally built as a two-story house with a basement and an uninhabitable attic. The layout did not meet the new owners' needs, which led to a complete modernization and significant changes to the layout. This is a realization tailored individually with many atypical details and construction principles.
The entire project is characterized by triangular elements and areas made of bamboo or larch components, which define the new parts of the house. Emphasis is placed on an unconventional layout while still meeting the requirements of a modern family of five. Major modifications on the first floor involve relocating the entrance in the veranda, breaking through the main supporting walls, and overall connecting the original rooms. This creates a generous and airy communal space with a kitchen, dining area, and living room, centered around a fireplace, the "heart" of the house. A new wooden dining table with a triangular inlay is also a dominant element of the space, surrounded by airy white furniture. Connection to the garden is ensured by large corner glazing partly covered by a bamboo sunshade. The original wooden staircase was removed and replaced with a new one made of a steel structure covered with wood. It leads from the main entrance to the hallway on the second floor, which provides access to a bathroom with a bathtub and shower, a toilet, children's rooms, and a guest room. In the hallway, there is a second wooden staircase leading to the living attic. The new use of the attic space with a bedroom and bathroom expansively manifests on the façade through pronounced elements. The garden dormer into the bedroom is material-wise connected to the existing mansard. The originally brick gable wall of the adjacent wing replaced by a glass wall and bamboo sunshade reflects the new use in the attic. Thanks to the replacement of the original roof elements with steel rafters and ties in the floor, the unused attic becomes a large open space. This connects the main and side wings, with the bedroom located at their intersection. Attached to it is a bathroom with a fully glazed entrance and shower. Intimacy is achieved by the aforementioned bamboo sunshade. The glazing is reflected in a similar manner on the other side of the side wing in the form of a garden triangular dormer, which creates a space for outdoor seating. The railing is material-wise connected to the other bamboo elements, creating a unified whole with them. The central motif, repeating throughout the house, is the triangular shape, which subtly decorates both the interior and exterior of the entire house. It is applied in every room in various sizes and quantities, especially in wooden and ceramic cladding, in the staggered solid floor, furniture and its handles, or in black and white cement tiles made to measure according to traditional craftsmanship.
The entire project is characterized by triangular elements and areas made of bamboo or larch components, which define the new parts of the house. Emphasis is placed on an unconventional layout while still meeting the requirements of a modern family of five. Major modifications on the first floor involve relocating the entrance in the veranda, breaking through the main supporting walls, and overall connecting the original rooms. This creates a generous and airy communal space with a kitchen, dining area, and living room, centered around a fireplace, the "heart" of the house. A new wooden dining table with a triangular inlay is also a dominant element of the space, surrounded by airy white furniture. Connection to the garden is ensured by large corner glazing partly covered by a bamboo sunshade. The original wooden staircase was removed and replaced with a new one made of a steel structure covered with wood. It leads from the main entrance to the hallway on the second floor, which provides access to a bathroom with a bathtub and shower, a toilet, children's rooms, and a guest room. In the hallway, there is a second wooden staircase leading to the living attic. The new use of the attic space with a bedroom and bathroom expansively manifests on the façade through pronounced elements. The garden dormer into the bedroom is material-wise connected to the existing mansard. The originally brick gable wall of the adjacent wing replaced by a glass wall and bamboo sunshade reflects the new use in the attic. Thanks to the replacement of the original roof elements with steel rafters and ties in the floor, the unused attic becomes a large open space. This connects the main and side wings, with the bedroom located at their intersection. Attached to it is a bathroom with a fully glazed entrance and shower. Intimacy is achieved by the aforementioned bamboo sunshade. The glazing is reflected in a similar manner on the other side of the side wing in the form of a garden triangular dormer, which creates a space for outdoor seating. The railing is material-wise connected to the other bamboo elements, creating a unified whole with them. The central motif, repeating throughout the house, is the triangular shape, which subtly decorates both the interior and exterior of the entire house. It is applied in every room in various sizes and quantities, especially in wooden and ceramic cladding, in the staggered solid floor, furniture and its handles, or in black and white cement tiles made to measure according to traditional craftsmanship.
studio AEIOU
The English translation is powered by AI tool. Switch to Czech to view the original text source.
1 comment
add comment
Subject
Author
Date
svítidlo v obýv. pokoji
jan
13.10.21 03:41
show all comments


