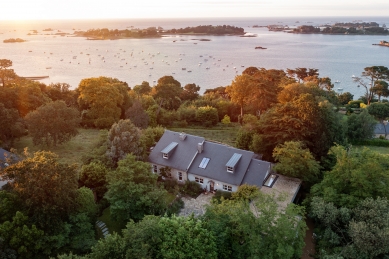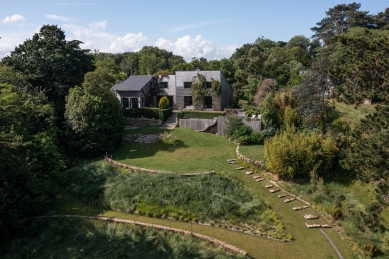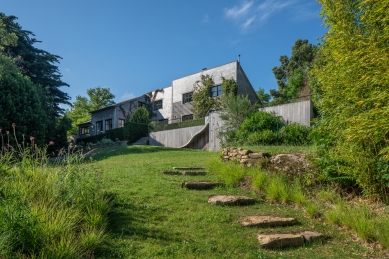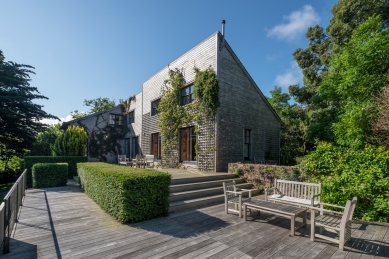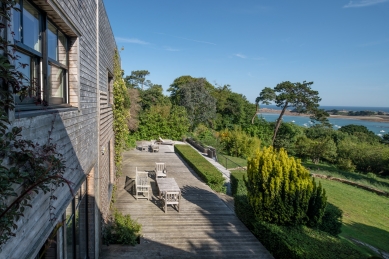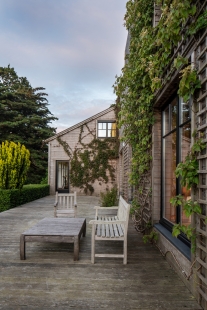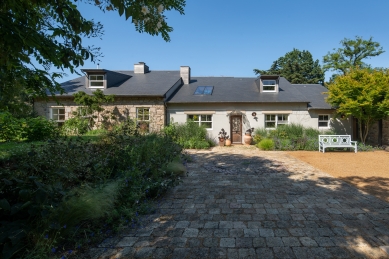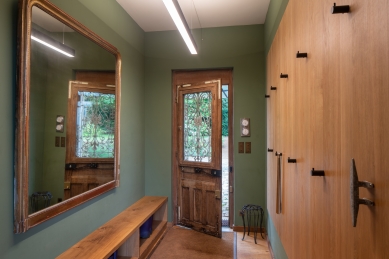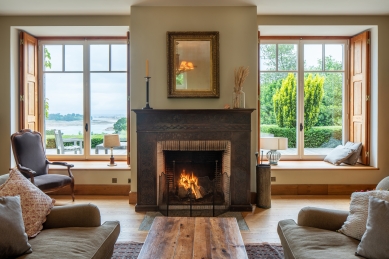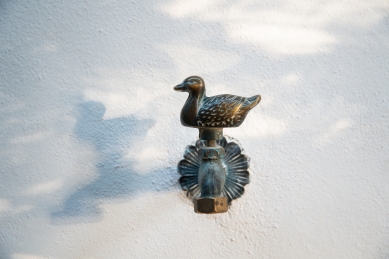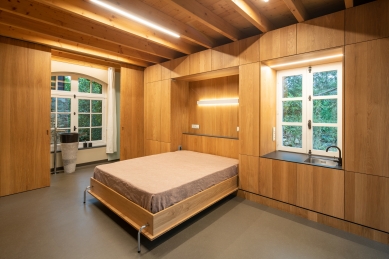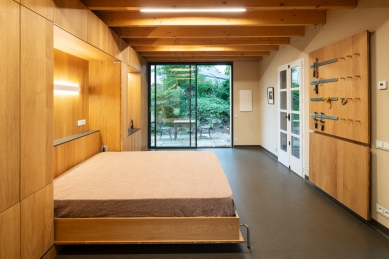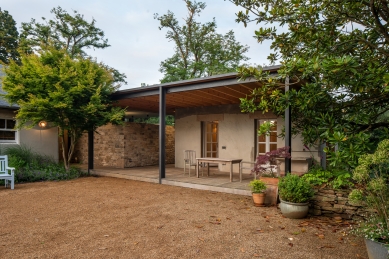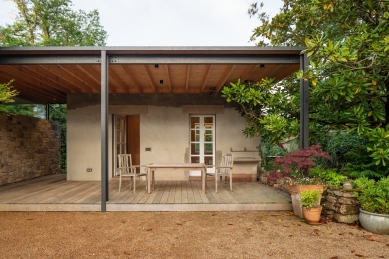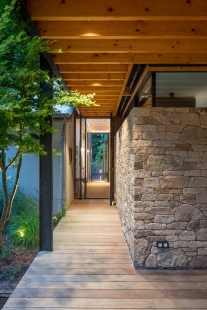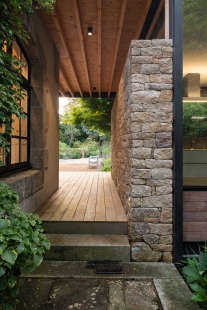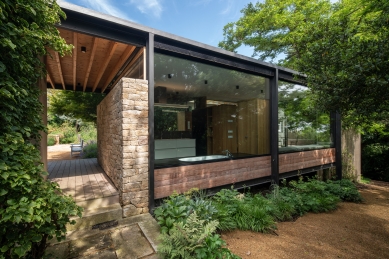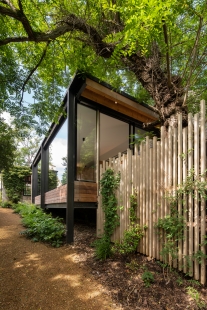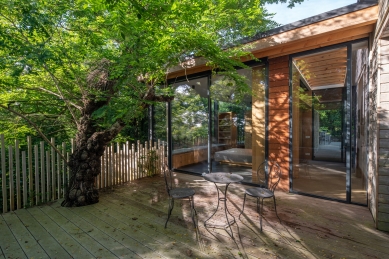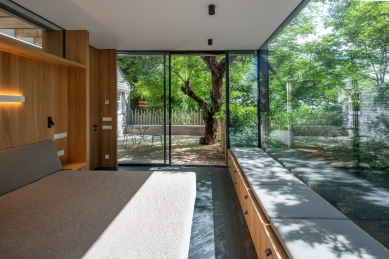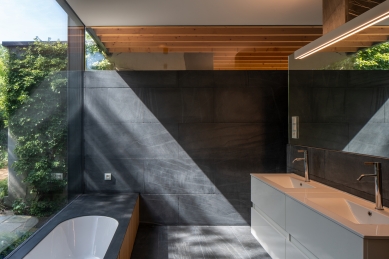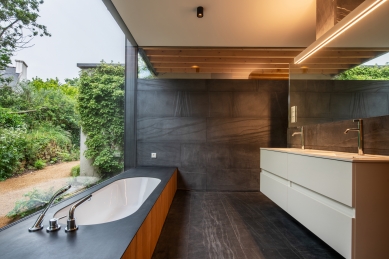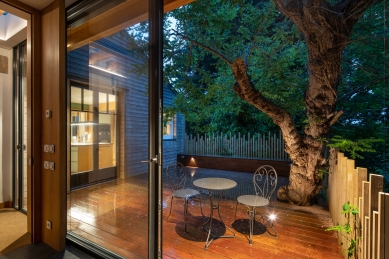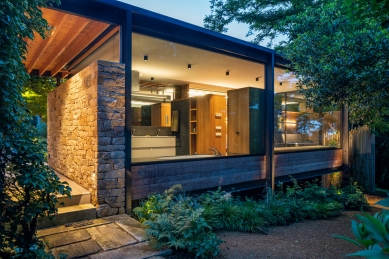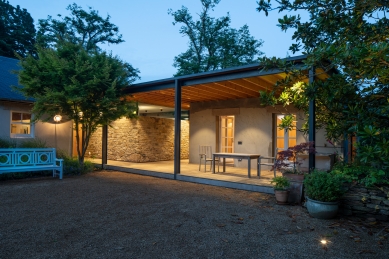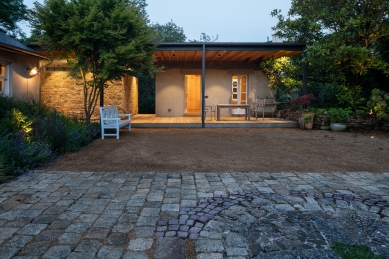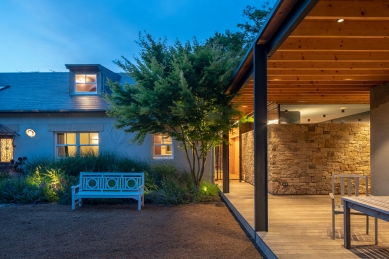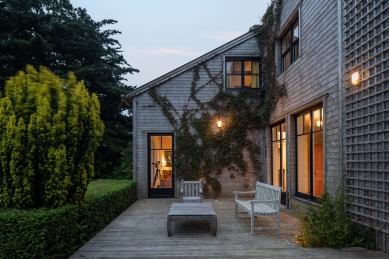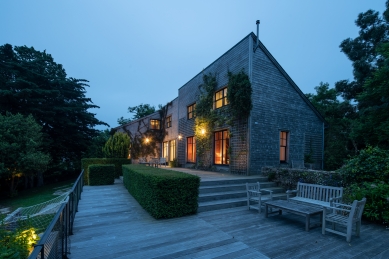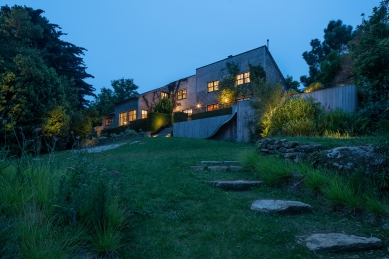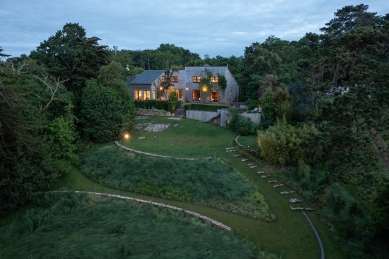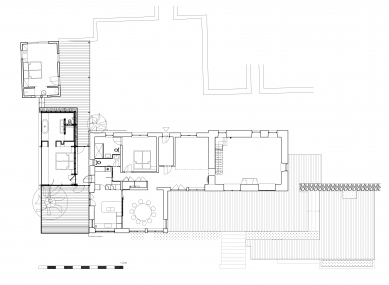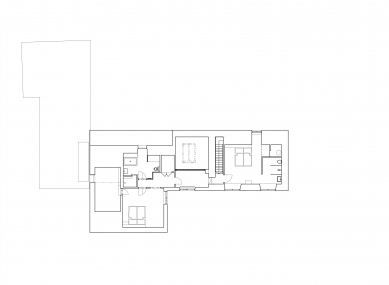
Village in Brittany

Family summer residence on the Brittany coast was created for a longtime friend, with whom the MOLO architects studio has previously collaborated on several exceptional projects. Shared trust and mutual attunement enabled the design of a building that respects the location, the weather, and the family's life rhythm.
The villa in Brittany is not a completely new construction. Its final form emerged through gradual modifications of a historic building and was completed with a modern extension.
In the first phase of the project, minor spatial adjustments were made, which resulted in separate bedrooms with supporting facilities. The old building underwent a sensitive reconstruction to meet current technological requirements without losing any of its charm.
The house is used sporadically, either sitting empty or filled with many families of friends and relatives, much like the ebb and flow of the adjacent ocean. Therefore, in the second phase, we significantly increased the number of bedrooms with supporting facilities. The modern extension and the adaptation of the garage created two additional independent units adjacent to the original building. The theme of an extension to a historic house is a very sensitive topic in Brittany. Local conservationists have a very logical, mature, and confident approach. When expanding the building, there are two relevant paths from the perspective of heritage protection. The first is to carefully adhere to all shape and material specifications of local architecture so that its quality is not diluted. The second path is based on strict contrast. Careful formal separation of the old and the new allows for free adaptation without disturbing the legacy of ancestors. We chose the second path, which is closer to us in every respect and allowed us to creatively connect the original garage with the construction of an independent bedroom with supporting facilities. The new building is cleverly integrated into the existing composition and directly connects to the kitchen with a terrace.
The appearance of the building is essentially a realized modernist dream. The load-bearing structure is made of exposed structural steel, large-format glazing, and steel window elements. A part of the wall covered with local stone connects the house to the site and color-wise ties it to the original buildings. The floor is made of local slate, and the built-in furniture is made of oak. All main construction components were manufactured and trial-assembled in the Czech Republic. Except for the electrical, water, and sewage installations, the construction collaborated exclusively with suppliers from the Czech Republic.
The layout is designed so that the house comfortably provides facilities for three families – each has its privacy, but they can also meet in the generous shared spaces and on the terrace facing the sea.
The house is located in the heart of wild Brittany – in a region with a dramatic coastline where sharp rock promontories alternate with grassy plains. The tide changes the character of the landscape several times a day, and the fresh wind from the Atlantic carries the scent of the sea and salt. The views from the house are directed towards the ocean. The place is known for its unpredictable weather – within a few hours, sun, fog, rain, and wind can all occur. All of this had to be taken into account during the designs.
The specific Atlantic climate demanded thoughtful technical solutions. The construction is made of hot-dip galvanized steel, complemented with stainless steel details and high-quality insulation that withstands local conditions while maintaining high thermal comfort.
The house unobtrusively blends into the landscape and surrounding buildings without disturbing them – it withstands wind, sun, and rain while remaining open to life both inside and outside. It allows for togetherness or solitude, just as its inhabitants wished.
The villa in Brittany is not a completely new construction. Its final form emerged through gradual modifications of a historic building and was completed with a modern extension.
In the first phase of the project, minor spatial adjustments were made, which resulted in separate bedrooms with supporting facilities. The old building underwent a sensitive reconstruction to meet current technological requirements without losing any of its charm.
The house is used sporadically, either sitting empty or filled with many families of friends and relatives, much like the ebb and flow of the adjacent ocean. Therefore, in the second phase, we significantly increased the number of bedrooms with supporting facilities. The modern extension and the adaptation of the garage created two additional independent units adjacent to the original building. The theme of an extension to a historic house is a very sensitive topic in Brittany. Local conservationists have a very logical, mature, and confident approach. When expanding the building, there are two relevant paths from the perspective of heritage protection. The first is to carefully adhere to all shape and material specifications of local architecture so that its quality is not diluted. The second path is based on strict contrast. Careful formal separation of the old and the new allows for free adaptation without disturbing the legacy of ancestors. We chose the second path, which is closer to us in every respect and allowed us to creatively connect the original garage with the construction of an independent bedroom with supporting facilities. The new building is cleverly integrated into the existing composition and directly connects to the kitchen with a terrace.
The appearance of the building is essentially a realized modernist dream. The load-bearing structure is made of exposed structural steel, large-format glazing, and steel window elements. A part of the wall covered with local stone connects the house to the site and color-wise ties it to the original buildings. The floor is made of local slate, and the built-in furniture is made of oak. All main construction components were manufactured and trial-assembled in the Czech Republic. Except for the electrical, water, and sewage installations, the construction collaborated exclusively with suppliers from the Czech Republic.
The layout is designed so that the house comfortably provides facilities for three families – each has its privacy, but they can also meet in the generous shared spaces and on the terrace facing the sea.
The house is located in the heart of wild Brittany – in a region with a dramatic coastline where sharp rock promontories alternate with grassy plains. The tide changes the character of the landscape several times a day, and the fresh wind from the Atlantic carries the scent of the sea and salt. The views from the house are directed towards the ocean. The place is known for its unpredictable weather – within a few hours, sun, fog, rain, and wind can all occur. All of this had to be taken into account during the designs.
The specific Atlantic climate demanded thoughtful technical solutions. The construction is made of hot-dip galvanized steel, complemented with stainless steel details and high-quality insulation that withstands local conditions while maintaining high thermal comfort.
The house unobtrusively blends into the landscape and surrounding buildings without disturbing them – it withstands wind, sun, and rain while remaining open to life both inside and outside. It allows for togetherness or solitude, just as its inhabitants wished.
The English translation is powered by AI tool. Switch to Czech to view the original text source.
0 comments
add comment


