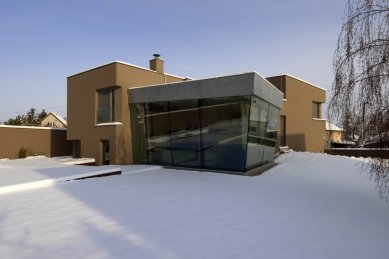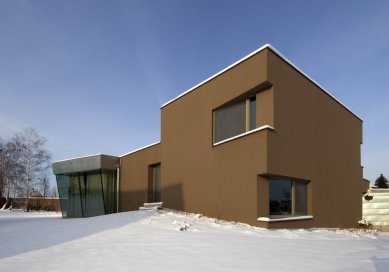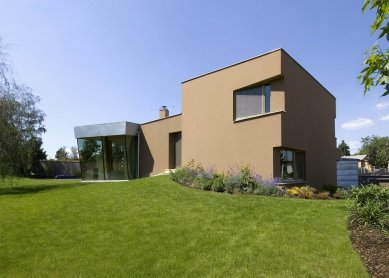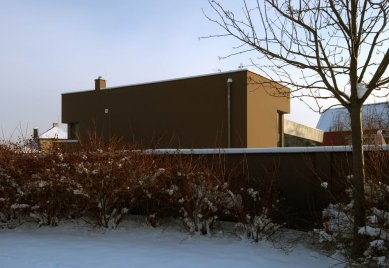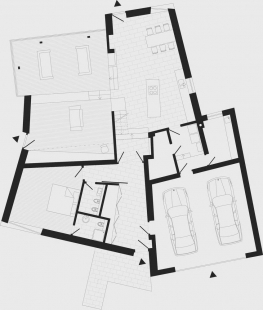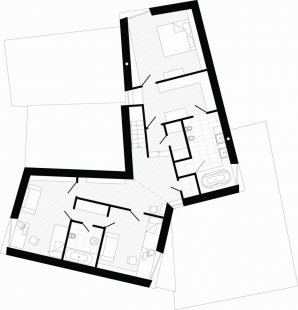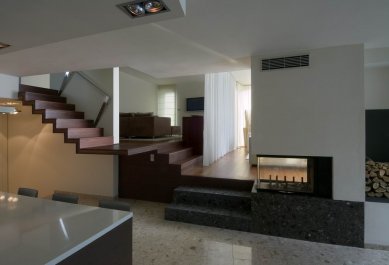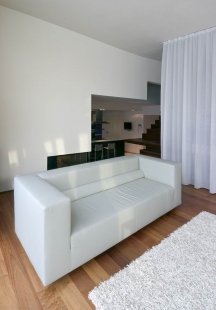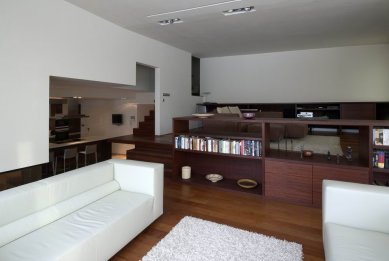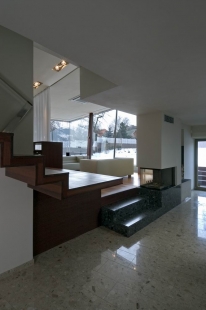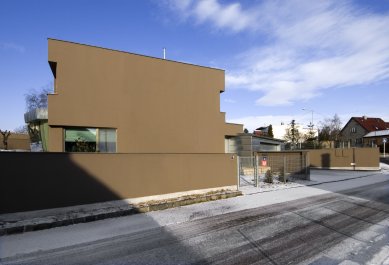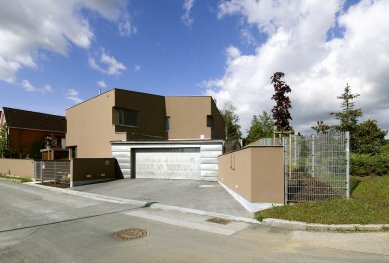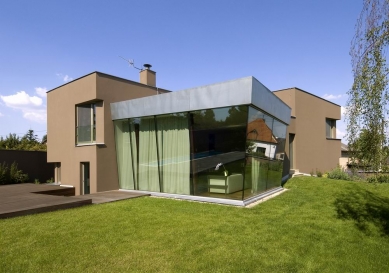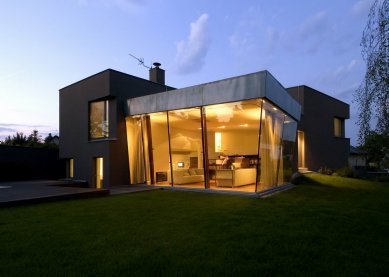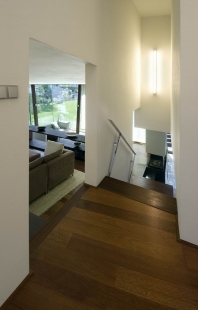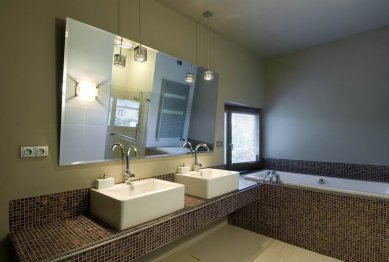
Villa in Horní Počernice

 |
The plot is located in the outskirts of Horní Počernice, surrounded by one- and two-story solitary family houses. The plot itself - originally an orchard - has a corner location. The land slopes along its length with a height difference of approximately 3.5 m. The entire northern side borders a city park.
Building location and mass concept
The client's brief was standard - a non-basement, two-story house with a double garage.
Conditions for the building's location were
- irregular shape of the plot (elongated trapezoid, which sharply emphasizes the street corner)
- orientation towards the cardinal directions and maximum distance from the neighboring building (to the south)
- creation of a large central and visually appealing garden in the rear (western) part of the plot, which would be partially shielded from street views by the house
The location of the building in an ideal corner position minimizes shading of the plot by the house itself, while demarcating the beginning/end of the street, facilitated by the irregular shape of the building. The mass adapts both vertically and horizontally to the site and continues the motif of irregularity. This concept allowed for optimal use and hierarchy of external spaces:
1) the large western garden is visually accessible from the central living space, the area with the pool is additionally sheltered from street views by the house, connected to the large southern garden
2) the entrance street forecourt is small - containing only a representative entrance
3) the driveway to the garage - beside the entrance - is even designated by walls from the internal plot to the street space - there is free standing and this area has the character of a comfortable and practical forecourt
4) the northern garden has the form of a "technical," narrow strip of greenery along the garage, laundry room, and kitchen
Architectural concept
The two floors have several additional internal levels both on the ground floor and in the upper floor, adapting to the rising terrain. The house has a second floor only at diagonally opposite corners. Even with a large extent, the building maintains a small scale in relation to the site.
While the mass composition is diverse and complex, the building's materials are simple, with minimal detailing.
- the entire main mass, including surrounding garden walls, is plastered in dark brown, with parapet roofs
- the garage on one side is separate from the main mass, clad in polished titanium zinc
- and the diagonally positioned corner living room in the garden - the "heart" of the house - is fully glazed
In terms of layout, the ground floor contains common spaces and the upper floor has private bedrooms and 2 children's rooms.
Construction
The building is founded on a reinforced concrete slab and is constructed from brick blocks. The ceilings are reinforced concrete monolithic with stiffening belts. The ceiling - roof slab is designed to slope without a ceiling finish.
The English translation is powered by AI tool. Switch to Czech to view the original text source.
7 comments
add comment
Subject
Author
Date
Konečně
Dany
20.03.06 08:54
Ni hao
dapperdanman
20.03.06 11:02
...Ten raumplánek je prima!
šakal
21.03.06 07:11
Koooooooooonečně!
Petrhrabal
04.07.06 03:49
bravo
Matyáš Málek
01.12.06 06:23
show all comments


