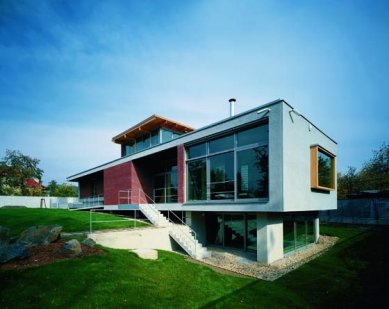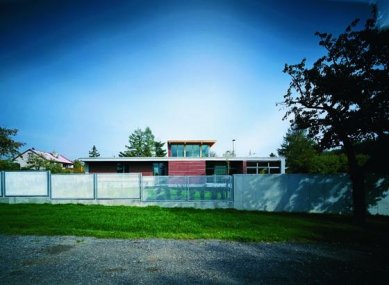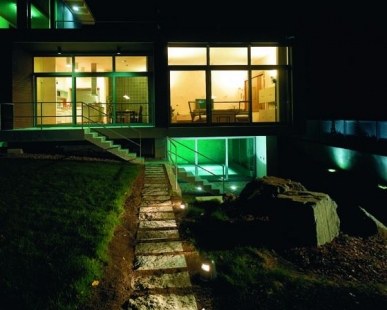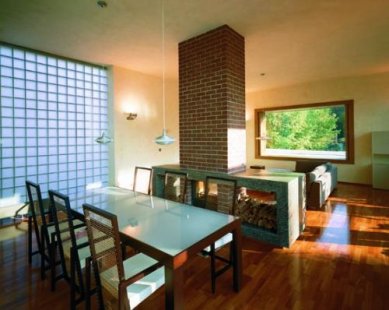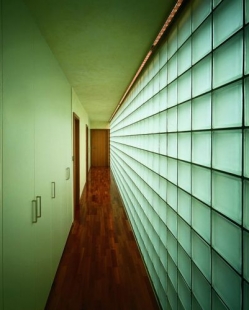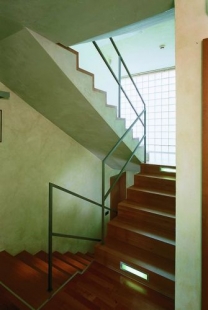
Villa in Klánovice

The land is located in a quiet area, hidden behind the Klánovický Forest protrusion. In the immediate vicinity, there are currently smaller family houses, or recreational buildings and garden sheds. Given this small development in the surroundings, we designed a house with only a raised ground floor. It was not meant to stand out with its height; we wanted to achieve rather the character of a pavilion set in a garden. The positioning of the building along the eastern side of the plot allows the house to open towards the west into the living area of the garden.
The main horizontal mass of the building is elevated above the terrain by a raised basement. Its outline projects on the sides, achieving a lightening of the main volume. The client requested "solid" materials for the facades from the beginning, therefore a combination of exposed brick and artificial stone plaster was chosen, with the base of the house clad in prefabricated visible concrete.
The narrow shape of the building allows for good lighting and sunbathing of the interiors. All living rooms are located on the ground floor in visual contact with the garden. The ground floor and basement are divided into two height levels throughout. This arrangement, together with the slope of the terrain, allows a short ramp down to a garage situated in the basement and simultaneously achieves a higher clear height in the main living space. The ground floor is also zoned into a social and private part, while the basement is divided into a rehabilitation area with a pool and a technical part with facilities. The staircase connects all height levels with each other and continues up to the roof level, where the owner’s study and terrace are located.
The supporting structure of the building consists of a combination of masonry and reinforced concrete walls, with reinforced concrete ceilings. The exterior walls are designed as ventilated sandwiches. The flat roof with reversed layer order is walkable, with a surface made of concrete tiles and gravel. The openings are filled with aluminum frames glazed with insulating double glazing, which has excellent thermal insulation properties; shading is provided by external blinds and interior shades. To illuminate the dining room, hallway, and one bedroom, glass concrete walls made of sandblasted blocks were used. The floors in the living areas are made of wooden strips. The bathrooms and pool area have floors made of ground terrazzo, with Venetian stucco used on the walls and ceiling.
The main horizontal mass of the building is elevated above the terrain by a raised basement. Its outline projects on the sides, achieving a lightening of the main volume. The client requested "solid" materials for the facades from the beginning, therefore a combination of exposed brick and artificial stone plaster was chosen, with the base of the house clad in prefabricated visible concrete.
The narrow shape of the building allows for good lighting and sunbathing of the interiors. All living rooms are located on the ground floor in visual contact with the garden. The ground floor and basement are divided into two height levels throughout. This arrangement, together with the slope of the terrain, allows a short ramp down to a garage situated in the basement and simultaneously achieves a higher clear height in the main living space. The ground floor is also zoned into a social and private part, while the basement is divided into a rehabilitation area with a pool and a technical part with facilities. The staircase connects all height levels with each other and continues up to the roof level, where the owner’s study and terrace are located.
The supporting structure of the building consists of a combination of masonry and reinforced concrete walls, with reinforced concrete ceilings. The exterior walls are designed as ventilated sandwiches. The flat roof with reversed layer order is walkable, with a surface made of concrete tiles and gravel. The openings are filled with aluminum frames glazed with insulating double glazing, which has excellent thermal insulation properties; shading is provided by external blinds and interior shades. To illuminate the dining room, hallway, and one bedroom, glass concrete walls made of sandblasted blocks were used. The floors in the living areas are made of wooden strips. The bathrooms and pool area have floors made of ground terrazzo, with Venetian stucco used on the walls and ceiling.
The English translation is powered by AI tool. Switch to Czech to view the original text source.
0 comments
add comment



