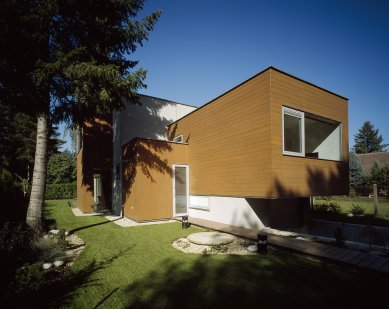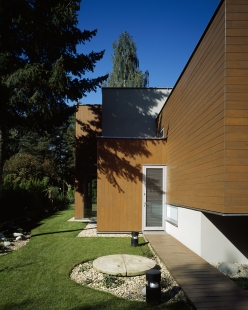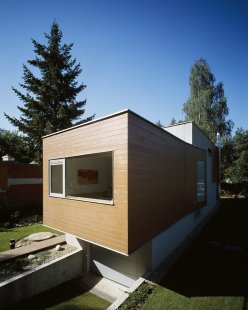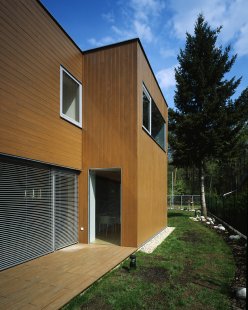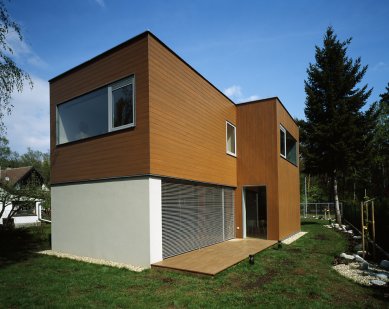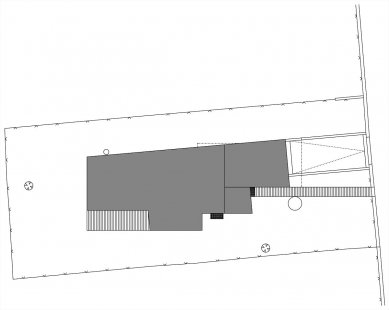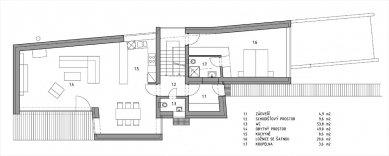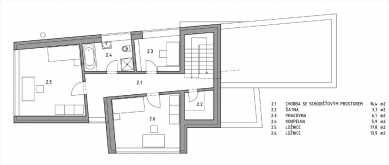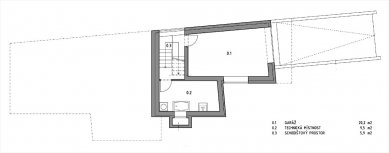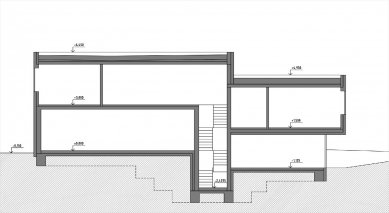
Villa in Klánovice

From an urban planning perspective, we have tried to respond primarily to the specifics of the site, the investor’s requirements, and the local regulatory conditions from the zoning plan.
The plot is located on the eastern edge of Klánovice on V olšině street and simultaneously on the very border of the city of Prague. The parcel is at the interface of the developable area and the Vídrholec forest area, predominantly composed of mature deciduous trees at this location. This position on the edge of the forest is a significant advantage for the building plot despite its relatively small area of approximately 500 m². Access to the plot is possible from the northeast side. The plot has a rectangular shape, oriented east-west in its longer dimension.
From the given conditions, a pragmatic solution arose to situate the building at the northeast corner while maintaining the required setbacks and allowing for the construction of a ramp to the garage in the raised basement.
The main living area opens up to the southwest part of the garden.
The entrance and ramp to the garage are made of a dilated concrete slab. The access walkway is made of impregnated boards on joists. The fencing towards the roadway is designed with a wire filling in combination with walls made of exposed concrete.
Garden modifications anticipate the preservation of mature trees, the addition of shrubs at the bend of the access walkway, and climbing plants at the location of the garbage can shelter. The remaining area of the plot will be grassed and sensitively supplemented with possible solitary plantings. The garden modifications are not part of the project and will be addressed by a separate design.
The internal layout of the half-level shifted floors significantly influences the volumetric division of the house. The house is vertically divided into five height levels. Vertical communication is ensured by a two-armed staircase with access to the floors from the main landings and intermediate landings. The basement includes spaces for technical facilities, while the next level (raised basement) contains the garage with storage spaces. The third level is at the ground level and consists of the entrance with appropriate facilities and the main living areas, which are connected through the terrace further into the garden. The next level includes the parents' bedroom with a bathroom. The fifth level contains two children's rooms, an office, a wardrobe, and a shared bathroom.
As already mentioned, the shape of the building affects the division of floors into levels. The volumetric richness of the configuration is further enhanced by the slight rotation of the southern façade towards the west. The layering of volumes is also emphasized in the external appearance by the material solution – a combination of vertically and horizontally placed sanded wooden boards and plastered surfaces in a gray-blue color. The windows used are placed flush with the façade, which also emphasizes the cubic nature of the building. Aluminum frames in a natural finish are used in combination with frameless glazing of non-opening areas.
The plot is located on the eastern edge of Klánovice on V olšině street and simultaneously on the very border of the city of Prague. The parcel is at the interface of the developable area and the Vídrholec forest area, predominantly composed of mature deciduous trees at this location. This position on the edge of the forest is a significant advantage for the building plot despite its relatively small area of approximately 500 m². Access to the plot is possible from the northeast side. The plot has a rectangular shape, oriented east-west in its longer dimension.
From the given conditions, a pragmatic solution arose to situate the building at the northeast corner while maintaining the required setbacks and allowing for the construction of a ramp to the garage in the raised basement.
The main living area opens up to the southwest part of the garden.
The entrance and ramp to the garage are made of a dilated concrete slab. The access walkway is made of impregnated boards on joists. The fencing towards the roadway is designed with a wire filling in combination with walls made of exposed concrete.
Garden modifications anticipate the preservation of mature trees, the addition of shrubs at the bend of the access walkway, and climbing plants at the location of the garbage can shelter. The remaining area of the plot will be grassed and sensitively supplemented with possible solitary plantings. The garden modifications are not part of the project and will be addressed by a separate design.
The internal layout of the half-level shifted floors significantly influences the volumetric division of the house. The house is vertically divided into five height levels. Vertical communication is ensured by a two-armed staircase with access to the floors from the main landings and intermediate landings. The basement includes spaces for technical facilities, while the next level (raised basement) contains the garage with storage spaces. The third level is at the ground level and consists of the entrance with appropriate facilities and the main living areas, which are connected through the terrace further into the garden. The next level includes the parents' bedroom with a bathroom. The fifth level contains two children's rooms, an office, a wardrobe, and a shared bathroom.
As already mentioned, the shape of the building affects the division of floors into levels. The volumetric richness of the configuration is further enhanced by the slight rotation of the southern façade towards the west. The layering of volumes is also emphasized in the external appearance by the material solution – a combination of vertically and horizontally placed sanded wooden boards and plastered surfaces in a gray-blue color. The windows used are placed flush with the façade, which also emphasizes the cubic nature of the building. Aluminum frames in a natural finish are used in combination with frameless glazing of non-opening areas.
The English translation is powered by AI tool. Switch to Czech to view the original text source.
0 comments
add comment


