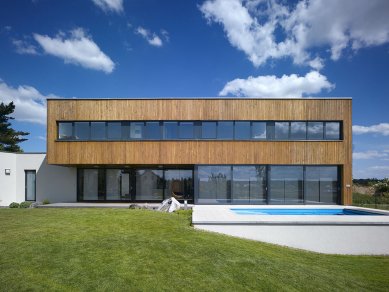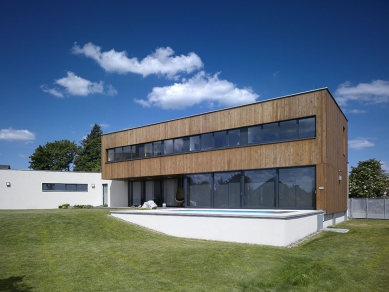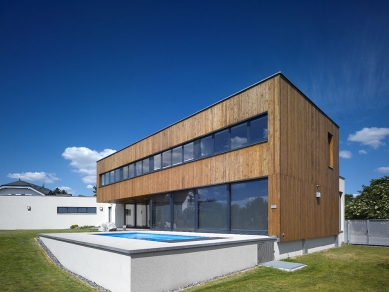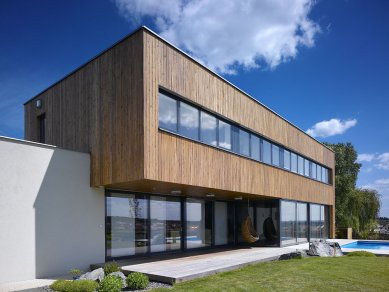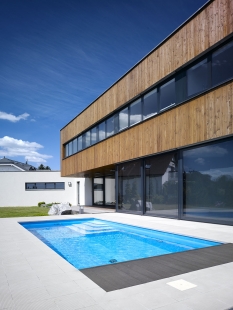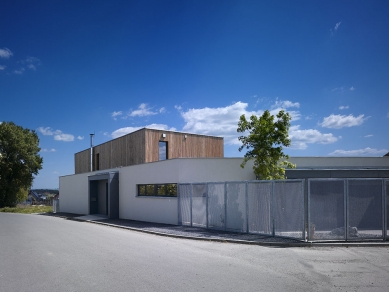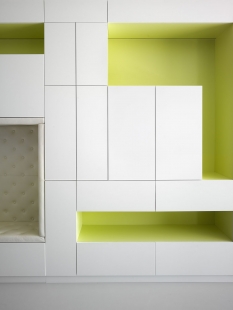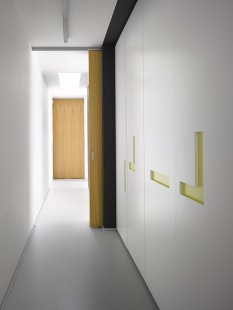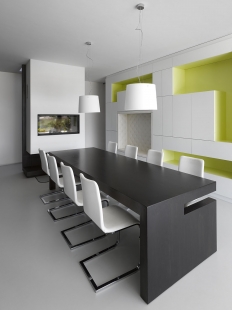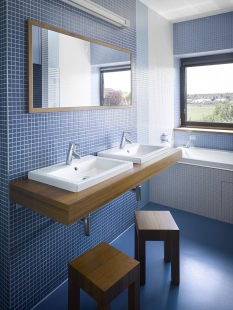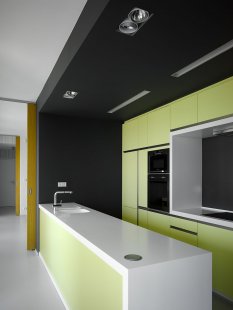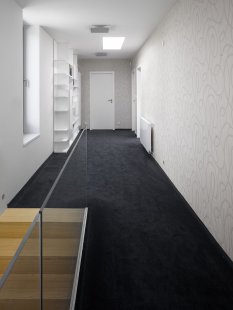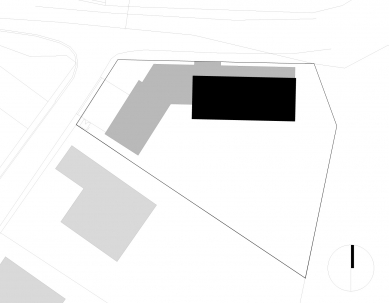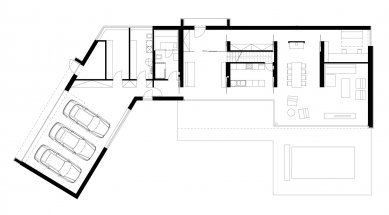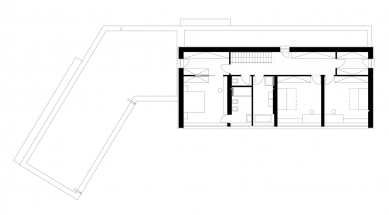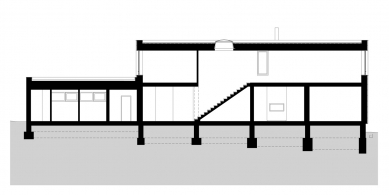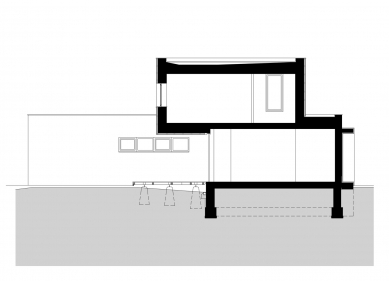
Villa in Šestajovice

The family house is situated on a plot in a relatively unconventional location, determined by local circumstances and the effort to maximize the free, undeveloped, well-sunlit area of the garden. The gently sloping plot intended for construction is wedged into the intersection of adjacent local roads. The family house itself, with a floor plan in the shape of the letter L, is positioned close to the northwestern corner of the plot at the edge of this intersection. This placement of the house maximizes the free area of the garden and simultaneously creates a "back" for the garden. The house presents itself as a wall towards the street—its mass defines the public space. It connects freely with the walls on the opposite side of the road.
Operationally, the house is divided into a communal living area located on the ground floor of the two-story part of the house and a private bedroom area, the individual rooms of which are distributed on the second floor. The house is not cellarized. The ground floor of the two-story part of the house has an increased ceiling height, creating a more pronounced impression compared to the other spaces of the house.
The individual living rooms of the house open towards the garden, specifically towards the southeast and south. In contrast, the entrance and the utility rooms (bathroom, hallway, wardrobes, etc.) are oriented towards less visually exposed areas. The facade of the house is designed with heavily glazed sections that illuminate the entrance hall, kitchen, dining room, and living room with a study. A series of sliding doors are incorporated into the glazed wall, directly connecting the individual rooms with the covered terrace, outdoor swimming pool, and garden. Sliding doors and walls also separate the individual rooms inside. The layout of the ground floor is connected to the second floor via a single-flight staircase. The second floor, serving a private function, contains the bedrooms with their own facilities (wardrobes, bathrooms). The rooms on the second floor are illuminated by lower strip windows. A garage is located in the western part of the plot, which is part of the house and directly adjoins the entrance to the plot. The garage allows for parking three passenger cars. In the front space of the garage, occasional parking for additional vehicles is possible. Some separate storage spaces are also accessible from the garage.
The house is designed as a classic masonry structure, externally insulated, part plastered, and partly clad with a modular facade covered with vertical wooden cladding. The ground floor of the house is finished with plaster—which evokes a wall similar to that known from natural development towards the street. The second above-ground floor is set back towards the garden so that the entire flat-roofed structure has a lower appearance from the street. The mass of the second above-ground floor is clad with horizontal wooden siding. In stark contrast to these solid surfaces are the massive transparent areas on the ground floor of the house, which significantly lighten the mass of the house towards the garden. The window frames are aluminum, in an anthracite color. The building's elevation is partly set below the level of the existing surrounding terrain (northwestern corner) and partly rises significantly above the terrain (southeastern corner). This is due to the gentle slope of the terrain and the connection to the surrounding roads. The ceiling structures are realized as monolithic reinforced concrete. The internal partitions are constructed from ceramic blocks by Porotherm. The roof is flat, single-layer, equipped with an asphalt waterproofing layer and filled with washed river gravel (locally with extensive greenery). The floors are finished with colored polyurethane screeds. The structure of the staircase is designed as a reinforced concrete slab clad with wooden treads.
Operationally, the house is divided into a communal living area located on the ground floor of the two-story part of the house and a private bedroom area, the individual rooms of which are distributed on the second floor. The house is not cellarized. The ground floor of the two-story part of the house has an increased ceiling height, creating a more pronounced impression compared to the other spaces of the house.
The individual living rooms of the house open towards the garden, specifically towards the southeast and south. In contrast, the entrance and the utility rooms (bathroom, hallway, wardrobes, etc.) are oriented towards less visually exposed areas. The facade of the house is designed with heavily glazed sections that illuminate the entrance hall, kitchen, dining room, and living room with a study. A series of sliding doors are incorporated into the glazed wall, directly connecting the individual rooms with the covered terrace, outdoor swimming pool, and garden. Sliding doors and walls also separate the individual rooms inside. The layout of the ground floor is connected to the second floor via a single-flight staircase. The second floor, serving a private function, contains the bedrooms with their own facilities (wardrobes, bathrooms). The rooms on the second floor are illuminated by lower strip windows. A garage is located in the western part of the plot, which is part of the house and directly adjoins the entrance to the plot. The garage allows for parking three passenger cars. In the front space of the garage, occasional parking for additional vehicles is possible. Some separate storage spaces are also accessible from the garage.
The house is designed as a classic masonry structure, externally insulated, part plastered, and partly clad with a modular facade covered with vertical wooden cladding. The ground floor of the house is finished with plaster—which evokes a wall similar to that known from natural development towards the street. The second above-ground floor is set back towards the garden so that the entire flat-roofed structure has a lower appearance from the street. The mass of the second above-ground floor is clad with horizontal wooden siding. In stark contrast to these solid surfaces are the massive transparent areas on the ground floor of the house, which significantly lighten the mass of the house towards the garden. The window frames are aluminum, in an anthracite color. The building's elevation is partly set below the level of the existing surrounding terrain (northwestern corner) and partly rises significantly above the terrain (southeastern corner). This is due to the gentle slope of the terrain and the connection to the surrounding roads. The ceiling structures are realized as monolithic reinforced concrete. The internal partitions are constructed from ceramic blocks by Porotherm. The roof is flat, single-layer, equipped with an asphalt waterproofing layer and filled with washed river gravel (locally with extensive greenery). The floors are finished with colored polyurethane screeds. The structure of the staircase is designed as a reinforced concrete slab clad with wooden treads.
The English translation is powered by AI tool. Switch to Czech to view the original text source.
0 comments
add comment


