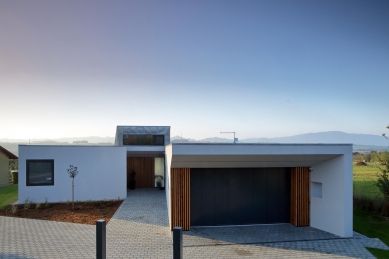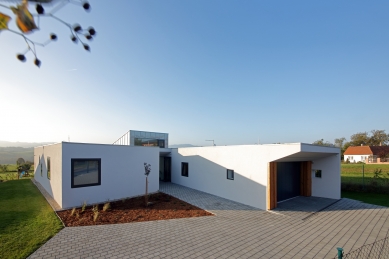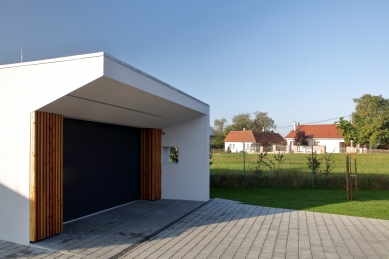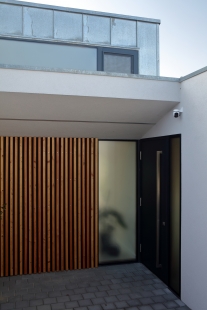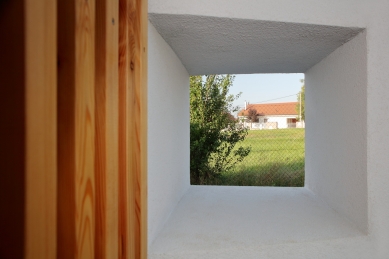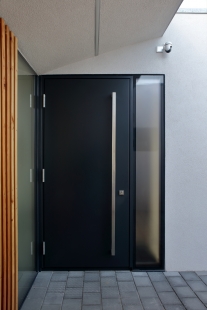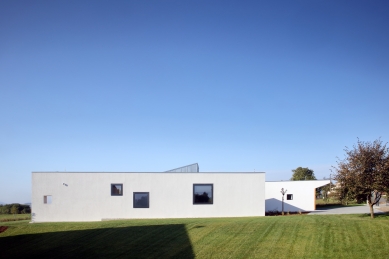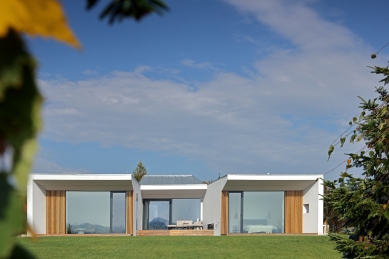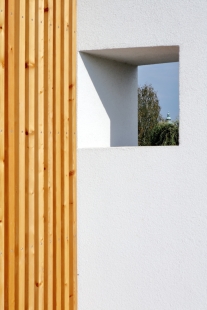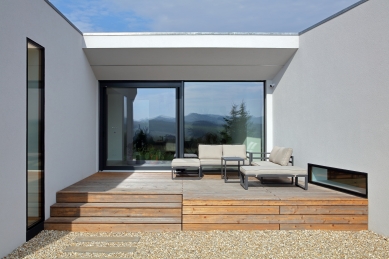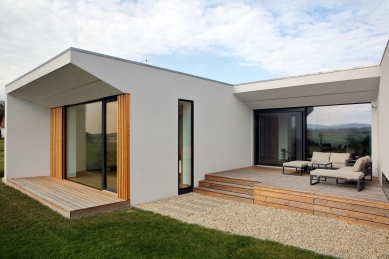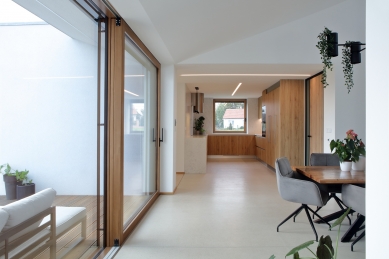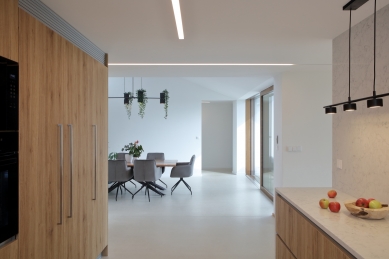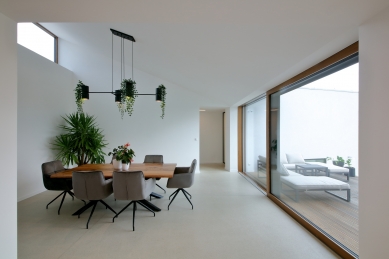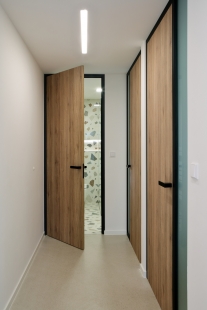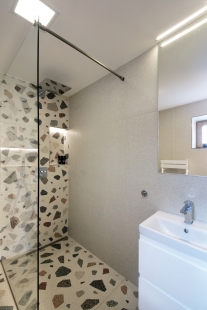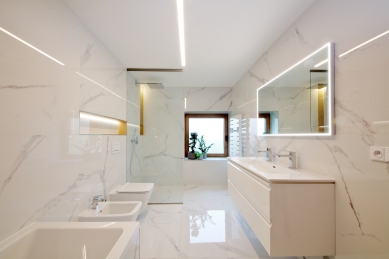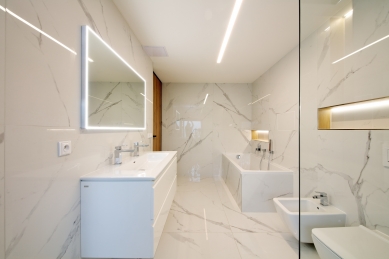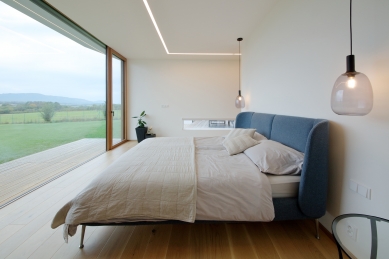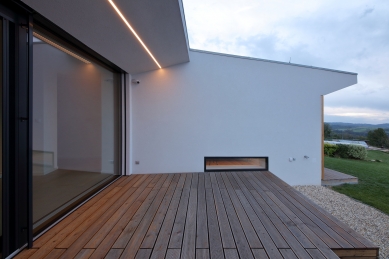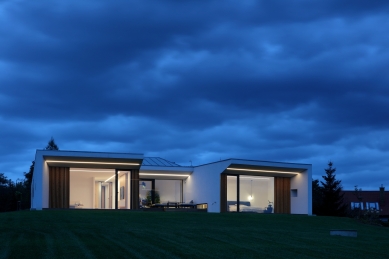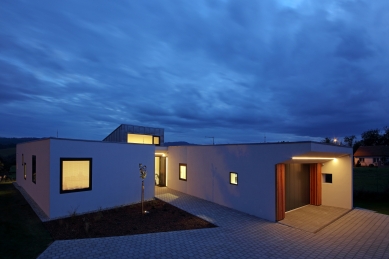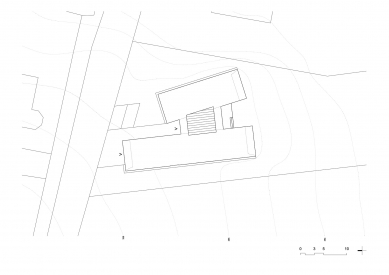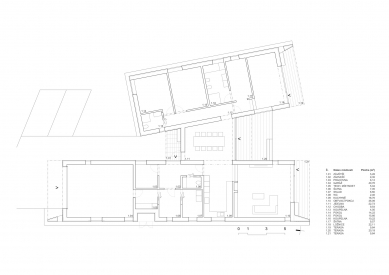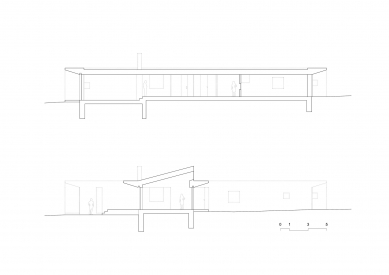
Villa H

The villa is situated on the northern edge of the town of Kelč, on a gently sloping site from north to south, just beyond the boundary of the local heritage zone. To the east, the plot borders an existing two-story family house, while to the west, new standalone family houses are planned for construction. The site offers breathtaking views of the crests of the Hostýn Hills from the south. Access to the plot is from the local road on the northern side of the property.
The concept of the villa responds to these external circumstances as well as the investor's request for maximum possible privacy. The result is a floor plan in the shape of an irregular letter H in a conical form, opening towards the south, with the eastern wing housing the bedroom zone and the western wing containing the daytime zone with the entrance and a double garage. Both wings are connected by a dining area with a raised shed roof. The area in front of the dining area from the northern side is dedicated to a vestibule and entrance to the house, while to the south, there is a residential terrace.
The main spaces of the house – the parents' bedroom, the living area, and the dining room – offer residents views of the panorama of the Hostýn Hills.
The concept of the villa responds to these external circumstances as well as the investor's request for maximum possible privacy. The result is a floor plan in the shape of an irregular letter H in a conical form, opening towards the south, with the eastern wing housing the bedroom zone and the western wing containing the daytime zone with the entrance and a double garage. Both wings are connected by a dining area with a raised shed roof. The area in front of the dining area from the northern side is dedicated to a vestibule and entrance to the house, while to the south, there is a residential terrace.
The main spaces of the house – the parents' bedroom, the living area, and the dining room – offer residents views of the panorama of the Hostýn Hills.
TREF-Architekti
The English translation is powered by AI tool. Switch to Czech to view the original text source.
0 comments
add comment


