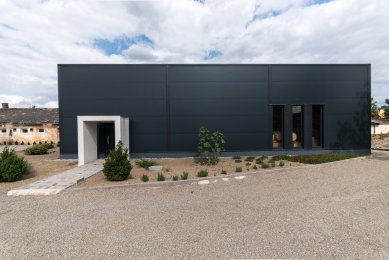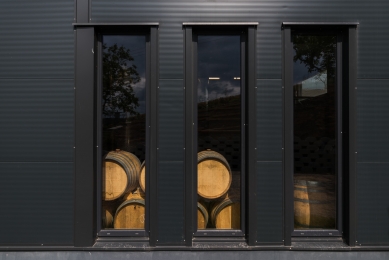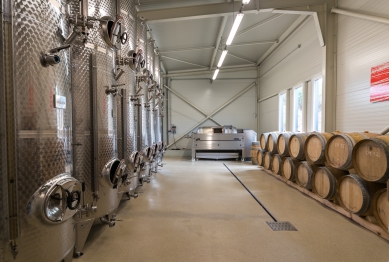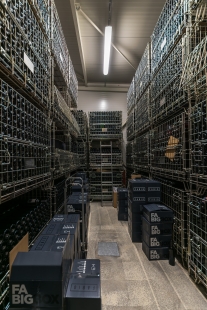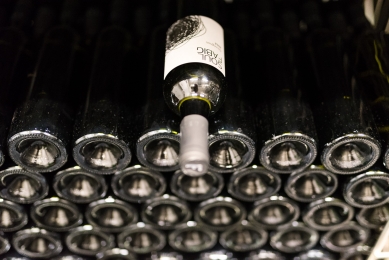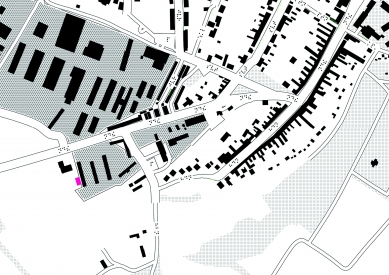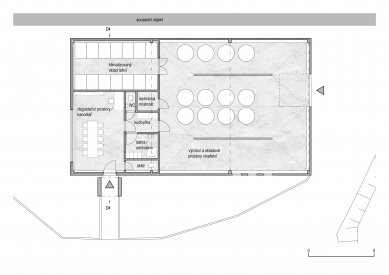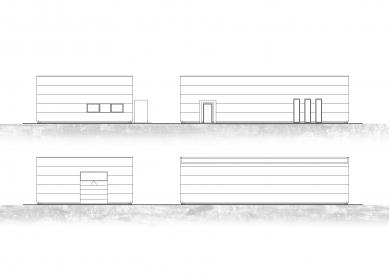
Winery FABIG - Phase I

 |
"On my own path ...
My winery does not strive to be either traditional or typically family-owned, but is young and innovative.
In the outskirts of the town of Hustopeče, which was for several centuries the largest wine-growing municipality in Moravia, an industrial zone is gradually emerging, bordered by two new business buildings. One of them is the structure of a young winemaker, who is shaping not only his developing winery but also a perspective on contemporary architecture. The black cube, set at the foot of a steep slope in connection with the dilapidated JZD area, forms the first phase of the winery being built. Just like the minimalist bottle of FABIG wine, the building itself has a similar presence. In the long term, the area is expected to be complemented by a storage section, set into the steep slope at the end of the plot. In the third phase of construction, the investor plans to add a sales, administrative, and tasting building in the front part of the plot, which should also feature elements of minimalism, of which the investor is a great proponent.
The existing single-story building, which creates a significant contrast to the dilapidated surroundings, meets the current requirements of the investor for wine production. It is a steel prefabricated hall clad in PUR panels in an anthracite shade. The layout of the building is divided into a tasting area associated with sales, including the necessary facilities, as well as an air-conditioned storage for bottles and a tank room. The existing volume of the building allows for the production of approximately 30,000 bottles of wine annually, but the winery's capacity is expected to eventually reach 100,000 bottles. The planned construction of the area should also reflect this.
The English translation is powered by AI tool. Switch to Czech to view the original text source.
5 comments
add comment
Subject
Author
Date
Fasáda
Ivana
16.03.17 12:15
Fasáda
Aleš Pudil
17.03.17 09:36
...
Daniel John
18.03.17 10:58
..
Jan Votoček
18.03.17 07:10
Pěkné
Adam Lokajíček
23.03.17 07:44
show all comments



