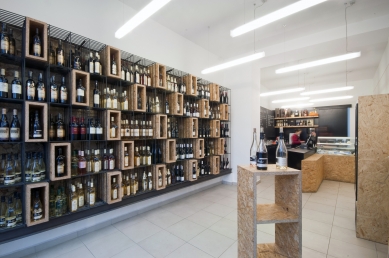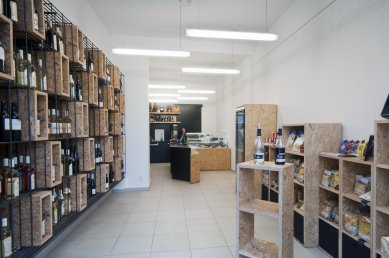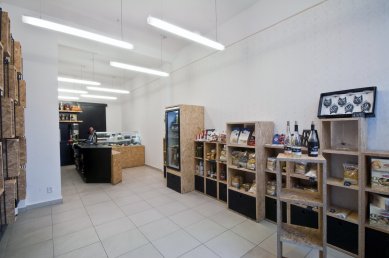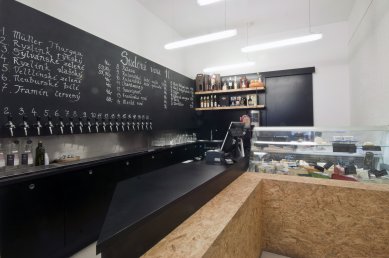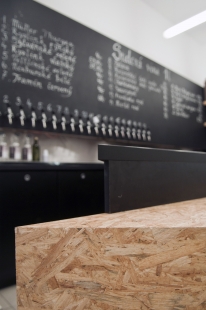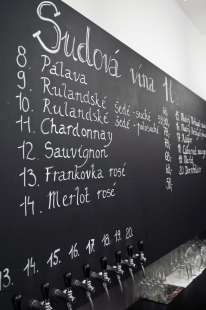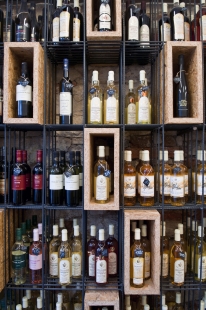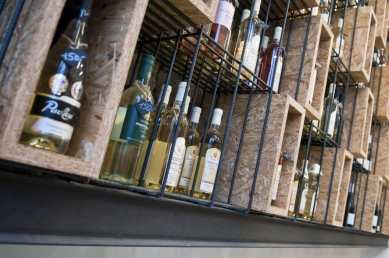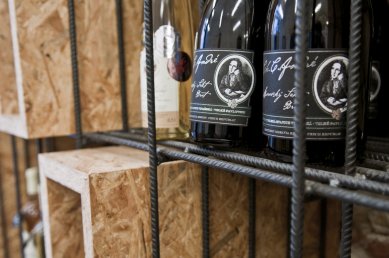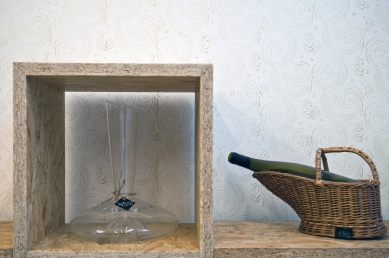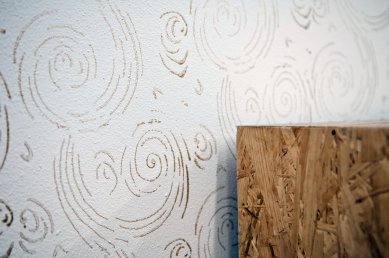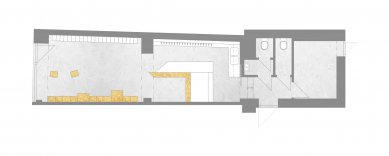
Wine shop and cheese shop in Blansko

 |
The building features an original beam ceiling, which we wanted to preserve in the design. However, we encountered the building owner, who insisted on covering it with drywall. What we were able to secure, however, was the preservation of a wall made of mixed masonry (stone, brick), on which a rebar cage for storing bottled wines hangs. This also became the central and dominant element of the entire design. A total of 535 m of rebar weighing 214 kg was used for this cage. This grid is complemented by painted OSB boxes, which are freely placed in the grid, allowing the interior to be easily changed throughout the year. The rest of the furnishings were then derived from this. Dominating against the entrance is a refrigerated display for cheeses, followed by a sales counter. Behind the counter is a board with twenty taps for barrel wine, on which the current offer can be written. On the opposite side, there are shelving units made of painted OSB boards, which store supplementary products and a second refrigerator. The background is created by an ornamental painting with a roller, finished with a thin line in gold color, which references the decoration of wine cellars. The entire space is connected by linear lighting that runs from the entrance to the store's back area.
The English translation is powered by AI tool. Switch to Czech to view the original text source.
0 comments
add comment


