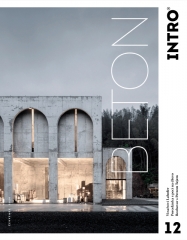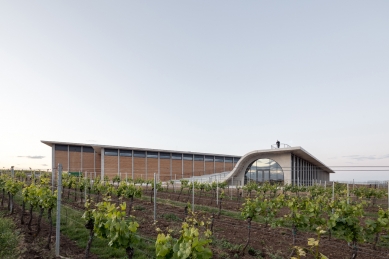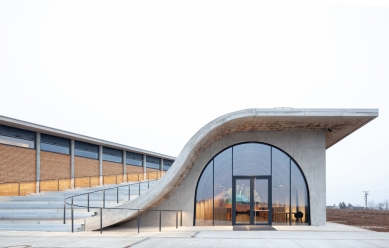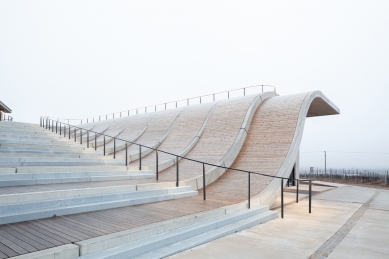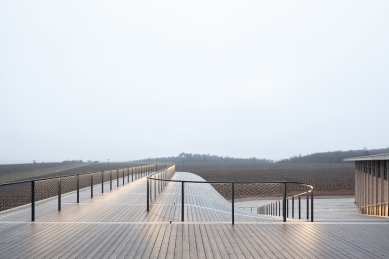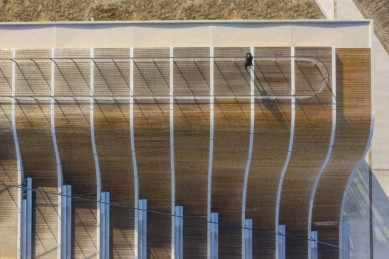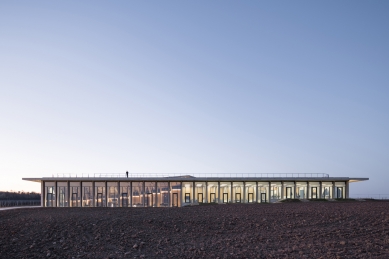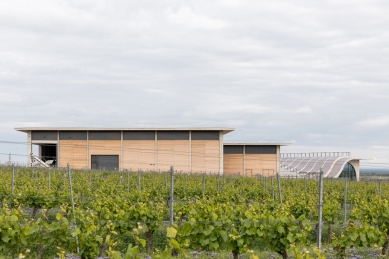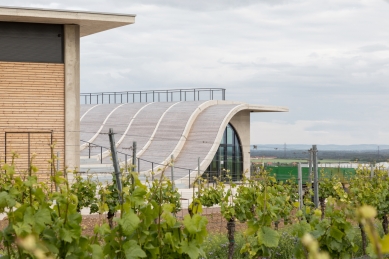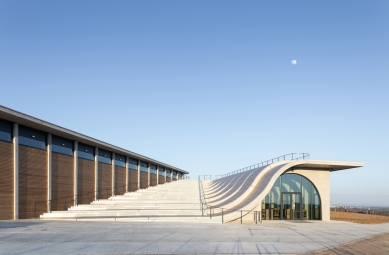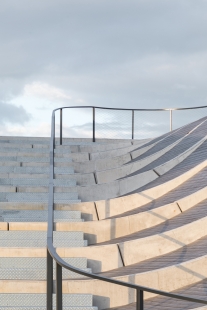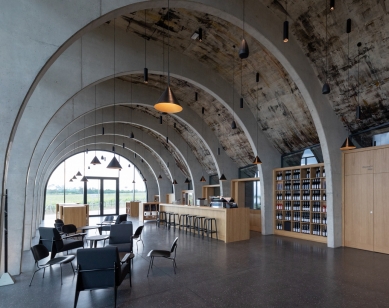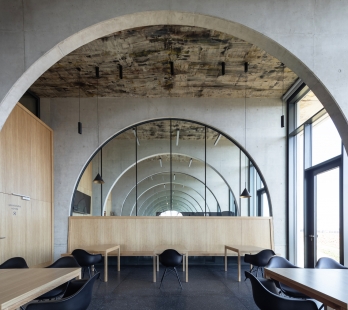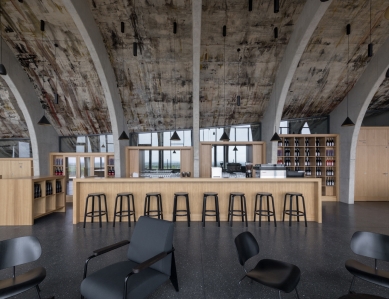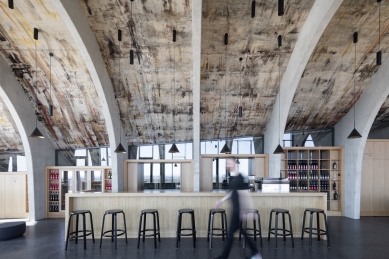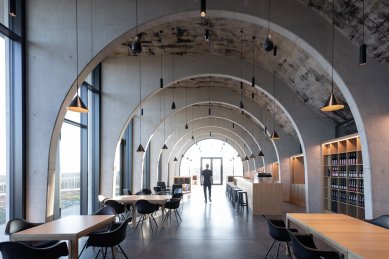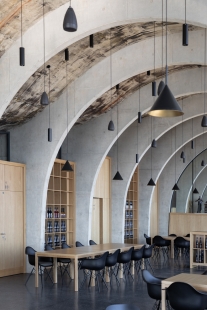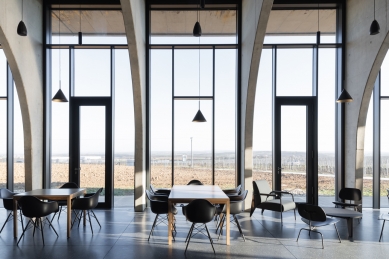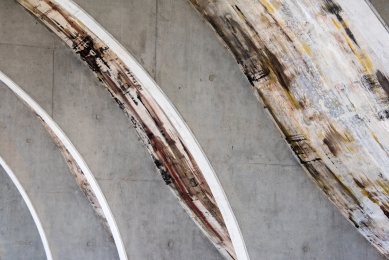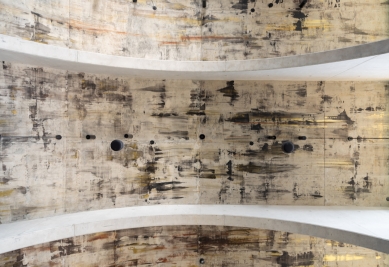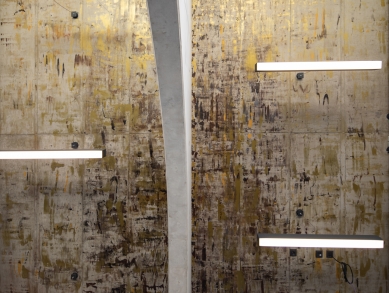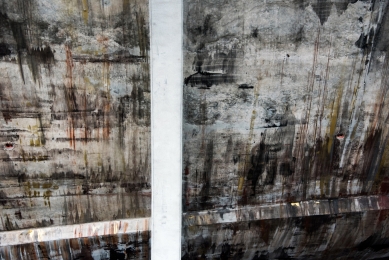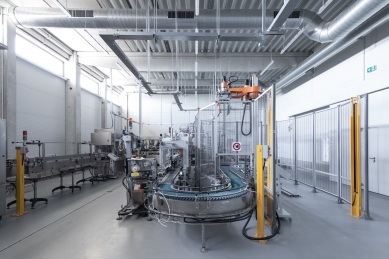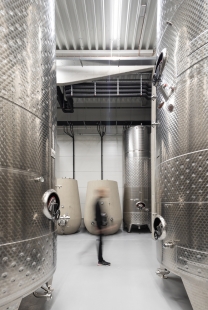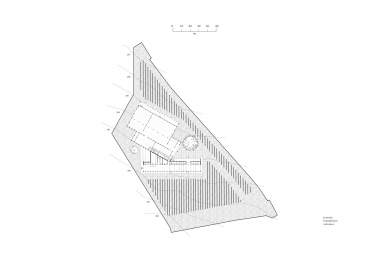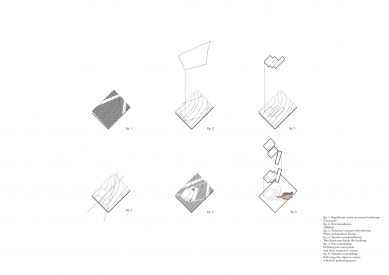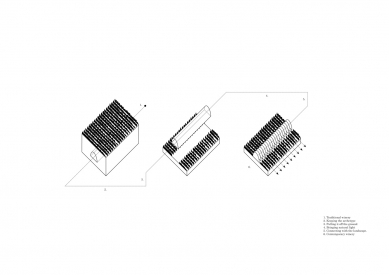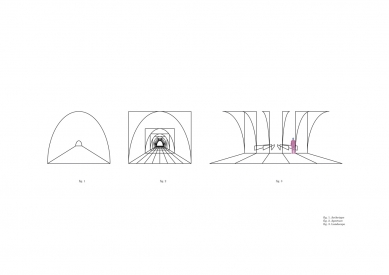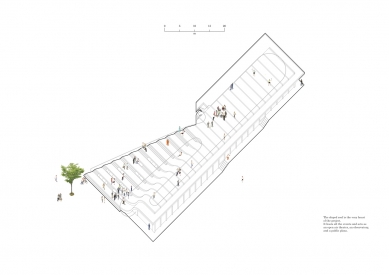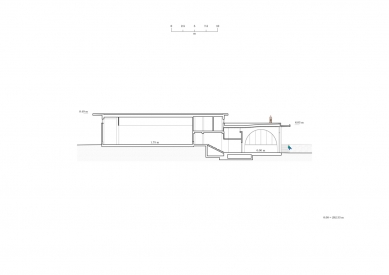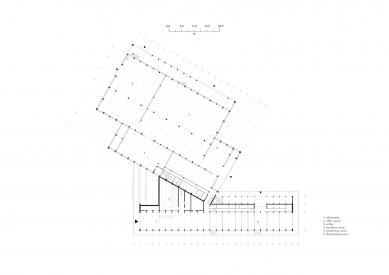
Vineyard Lahofer

On the first day of June, the new building of Vinařství Lahofer was opened to the general public in the vineyard U Hájku between the municipalities of Dobšice and Suchohrdly in the Znojmo region. The modern facility, designed by the Brno architectural office Chybík+Krištof, combines both production and administrative functions, as well as an internal space for visitors and an outdoor amphitheater. Vinařství Lahofer plans to host cultural events in it this summer season. In the visitor area, people will be able to taste the complete range of wines from Vinařství Lahofer; the company intends to organize guided tastings, as well as corporate or private events. The building has created five new jobs.
The atypical structure began in the fall of 2017 and was completed after two years. The production area includes a pressing room, a cellar with a capacity of around three-quarters of a million liters in tanks, storage spaces, and a modern bottling line, where administrative staff of the winery found their offices. The offices are directly adjacent to the visitor area in the open space. “This will serve as a combination of our wine shop, tasting room, wine bar, and a place to sit with friends over a glass of wine. In the adjoining small cellar, there is space for smaller tastings for up to 15 people. Probably the most interesting part for visitors will be the walkable roof, which will serve as an observation terrace into the wide surroundings and, in summer, as an audience for planned cultural events,” said Vinařství Lahofer's marketing and sales director Daniel Smola.
The design of the building was created at the Brno studio of Ondřej Chybík and Michal Krištof. The organic shape of the “concrete wave,” as the new building of Vinařství Lahofer may appear to visitors, expresses respect for the winemaking craft and its tradition and aims to blend harmoniously with its surroundings through its elegant relief. After all, the main idea of the design is the motif of wine rows that permeate the building in the form of a structural system. “In the representative part, there is a perpendicular intersection of the archetypical vaulted space into the structural system formed by reinforced concrete ribs, whose module is derived from the width of the wine row and passes through the entire building,” the architects explain.
Vinařství Lahofer, a.s. (www.Lahofer.cz) is one of the largest grape growers in the Czech Republic. It manages 430 hectares of vineyards exclusively in the Znojmo wine sub-region, including renowned sites such as Lampelberg, U Hájku, Babičák, and Volné pole. The most represented white varieties are Riesling, Grüner Veltliner, Sauvignon, Pinot Gris, Pinot Blanc, Müller-Thurgau, Muscat Moravian, Pálava, and Neuburger, while the red varieties include Pinot Noir, Frankovka, Zweigeltrebe, Saint Laurent, and Dornfelder.
The Lahofer group of companies (in addition to Vinařství Lahofer, it includes Vinice Lahofer, Hotel Lahofer, Vinařství Hanzel, and Vinotrh.cz) employs 120 staff and sells around 800 thousand bottles of its own wines annually. The company's annual turnover was approximately 90 million crowns last year.
The atypical structure began in the fall of 2017 and was completed after two years. The production area includes a pressing room, a cellar with a capacity of around three-quarters of a million liters in tanks, storage spaces, and a modern bottling line, where administrative staff of the winery found their offices. The offices are directly adjacent to the visitor area in the open space. “This will serve as a combination of our wine shop, tasting room, wine bar, and a place to sit with friends over a glass of wine. In the adjoining small cellar, there is space for smaller tastings for up to 15 people. Probably the most interesting part for visitors will be the walkable roof, which will serve as an observation terrace into the wide surroundings and, in summer, as an audience for planned cultural events,” said Vinařství Lahofer's marketing and sales director Daniel Smola.
The design of the building was created at the Brno studio of Ondřej Chybík and Michal Krištof. The organic shape of the “concrete wave,” as the new building of Vinařství Lahofer may appear to visitors, expresses respect for the winemaking craft and its tradition and aims to blend harmoniously with its surroundings through its elegant relief. After all, the main idea of the design is the motif of wine rows that permeate the building in the form of a structural system. “In the representative part, there is a perpendicular intersection of the archetypical vaulted space into the structural system formed by reinforced concrete ribs, whose module is derived from the width of the wine row and passes through the entire building,” the architects explain.
Vinařství Lahofer, a.s. (www.Lahofer.cz) is one of the largest grape growers in the Czech Republic. It manages 430 hectares of vineyards exclusively in the Znojmo wine sub-region, including renowned sites such as Lampelberg, U Hájku, Babičák, and Volné pole. The most represented white varieties are Riesling, Grüner Veltliner, Sauvignon, Pinot Gris, Pinot Blanc, Müller-Thurgau, Muscat Moravian, Pálava, and Neuburger, while the red varieties include Pinot Noir, Frankovka, Zweigeltrebe, Saint Laurent, and Dornfelder.
The Lahofer group of companies (in addition to Vinařství Lahofer, it includes Vinice Lahofer, Hotel Lahofer, Vinařství Hanzel, and Vinotrh.cz) employs 120 staff and sells around 800 thousand bottles of its own wines annually. The company's annual turnover was approximately 90 million crowns last year.
Lahofer Winery
The English translation is powered by AI tool. Switch to Czech to view the original text source.
0 comments
add comment


