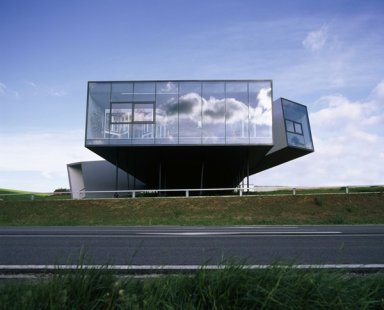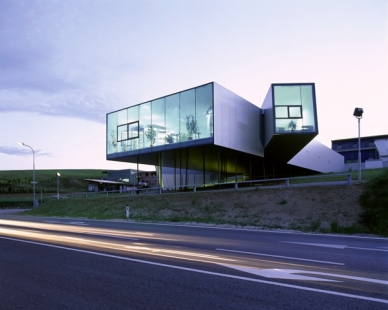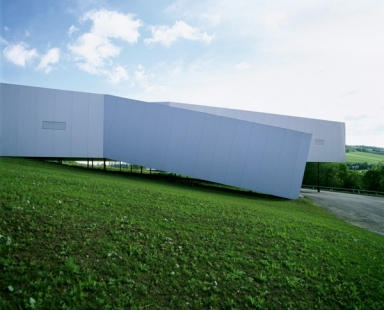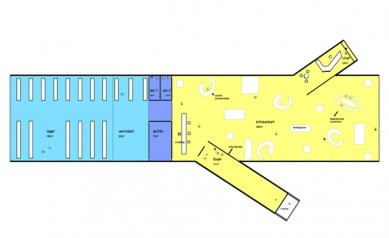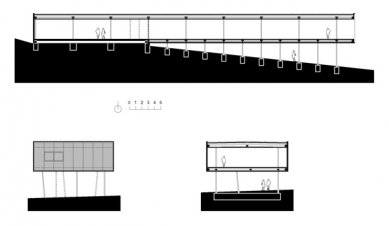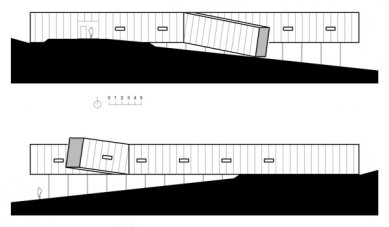
VIT - operational building

The client-trader wants to reach out to customers passing by on the road, which is why we propose a simple metal tube. In places where trucks approach it, it lies on a slope, while on the opposite side it rises, leaving room for customers to park underneath. It clearly and loudly calls out towards the road: Here I am! The road also serves as an audience gallery. The tube is closed, allowing panoramic views of the valley only from its front side. The meeting room and entrance are attached as “second-generation metal tubes,” giving the industrial structure a “crazy” touch. The entrance slopes down, creating a threshold, tension, and defining the scene. The elevated office of the director is hierarchically detached from the mass like a distinguished, aloof pinky finger.
Instead of trying to level the sloped land in the industrial zone of Asperhofen at a high cost, the client opted for the protruding (“herausragende” - also splendid, translator's note.) variant: a tube visible from a great distance, where one side rests on the ground and the other end rises six meters above the ground on thin supports. For an entrepreneur selling windows and conservatories inside, this structure elevated above the ground also became an advertisement that cannot be overlooked from the busy road.
One side tentacle pointed downward allows entrance into the main tube via a long staircase, while the owner's office is placed in the upward-oriented arm.
When a building, as in this case, is carefully and convincingly integrated into the context, further embellishment becomes unnecessary. One can afford to be modest without appearing shabby.
Author's report
Instead of trying to level the sloped land in the industrial zone of Asperhofen at a high cost, the client opted for the protruding (“herausragende” - also splendid, translator's note.) variant: a tube visible from a great distance, where one side rests on the ground and the other end rises six meters above the ground on thin supports. For an entrepreneur selling windows and conservatories inside, this structure elevated above the ground also became an advertisement that cannot be overlooked from the busy road.
One side tentacle pointed downward allows entrance into the main tube via a long staircase, while the owner's office is placed in the upward-oriented arm.
When a building, as in this case, is carefully and convincingly integrated into the context, further embellishment becomes unnecessary. One can afford to be modest without appearing shabby.
Text: Gabriele Kaiser, AzW
The English translation is powered by AI tool. Switch to Czech to view the original text source.
0 comments
add comment


