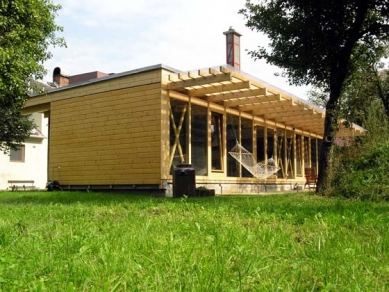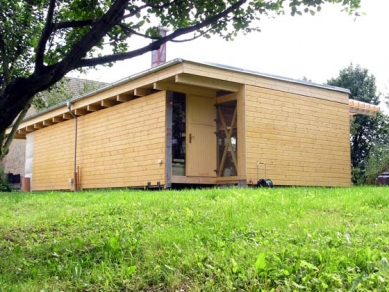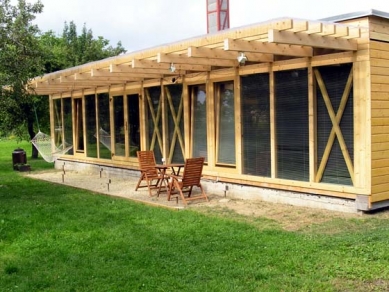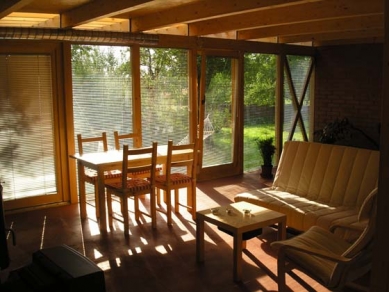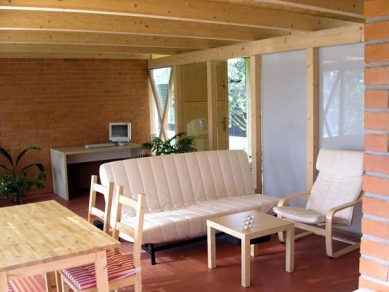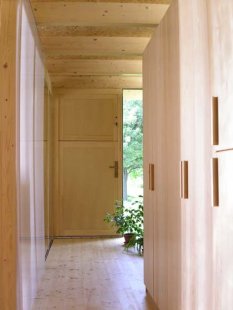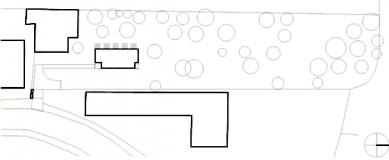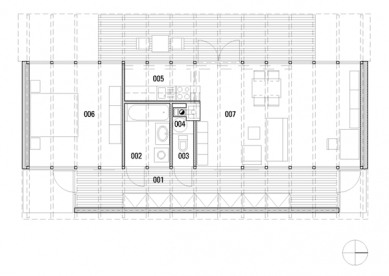
Custom family house

.jpg) |
The layout of the house is fully subordinated to basic human needs - a bedroom, bathroom, toilet, storage spaces, and a living area with a kitchen corner large enough for the eventual separation of another independent room in case of children being born - ultimately a three-room apartment with a total of 76 m² of usable space.
All living rooms are oriented to the west with the possibility of direct access to a covered terrace. The result is open, free living in the garden.
The architecture is completely dedicated to the use of natural materials and the frame construction of the house made of wooden glued profiles, columns, and beams with large overhangs. The external shell is clad with wooden siding. The fixed glazing is made with insulated double glazing directly into the load-bearing structure. The windows are wooden. The flat roof with a minimal slope is made from modified asphalt strips, and the terrace is covered with polycarbonate. The partitions are drywall with double cladding.
The family house is heated by a hot air fireplace with ducting to individual rooms. Heat accumulation is ensured by a massive concrete floor with a system of channels connected to the hot air distribution.
The English translation is powered by AI tool. Switch to Czech to view the original text source.
8 comments
add comment
Subject
Author
Date
Kdybych byl..
Radim Ermis
22.09.06 07:03
Tak tenhle dům by se mi moc líbil
Anna
04.12.06 12:43
Není v detailu nedotažený?
Libor
13.12.06 01:15
To přesně to pravé
jiřík
15.02.07 11:33
Jednoduchá funkční dispozice domu umělce
romus
03.04.07 09:55
show all comments


