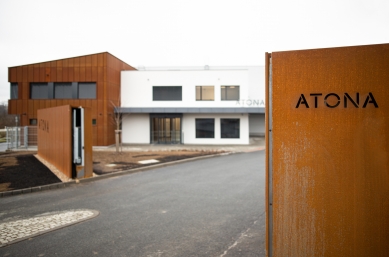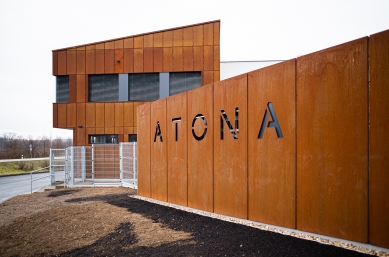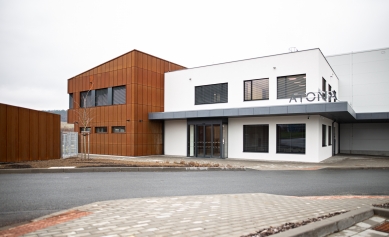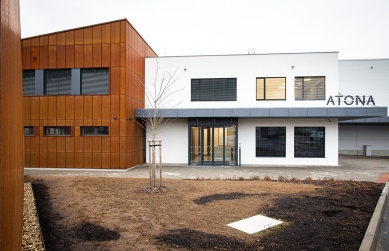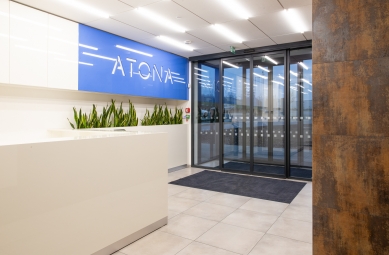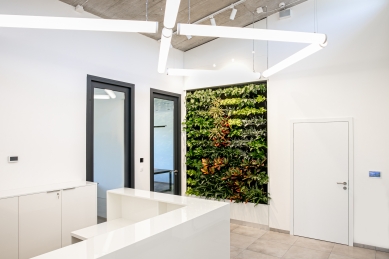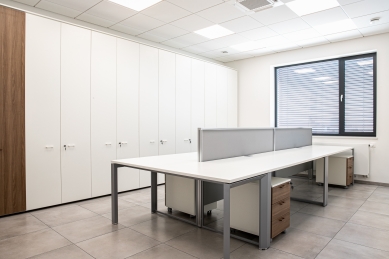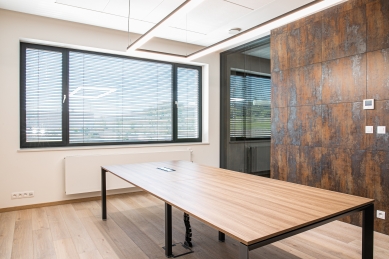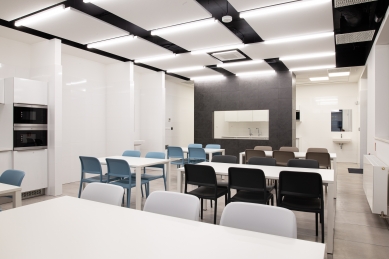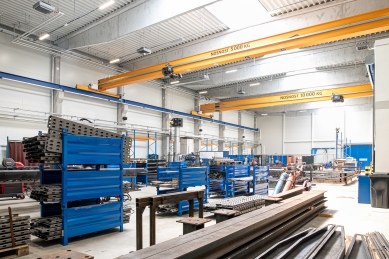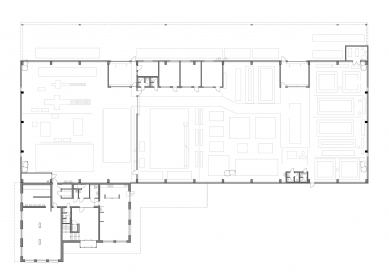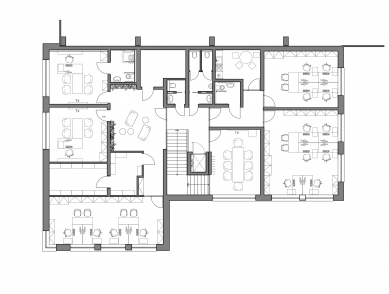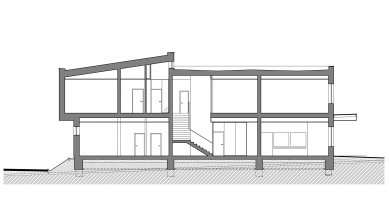
Manufacturing hall with administration of ATONA company Blansko

The new construction of the production hall, including associated administration, paved areas, and connections to technical infrastructure, serves as a welding shop for steel profile materials with appropriate facilities.
In the administrative part, there will be offices on the 2nd floor and hygienic facilities for employees on the 1st floor. This level will also feature a reception at the main entrance and a cafeteria.
The building is located in the Blansko-Vojánky industrial zone. The plots here were undeveloped and used as agricultural arable land. The construction urbanistically connects to the existing industrial zone in the Horní Lhota area.
The hall structure of the production part is an architecturally simple mass with a rectangular floor plan. The simple geometric shape is complemented by horizontal cladding with sandwich panels. The roof is flat, with the same level of parapet around the entire perimeter. The administrative part of the building will be significantly designed. The floor plan of the 2nd floor will cantilever over the 1st floor on the eastern side.
In the administrative part, there will be offices on the 2nd floor and hygienic facilities for employees on the 1st floor. This level will also feature a reception at the main entrance and a cafeteria.
The building is located in the Blansko-Vojánky industrial zone. The plots here were undeveloped and used as agricultural arable land. The construction urbanistically connects to the existing industrial zone in the Horní Lhota area.
The hall structure of the production part is an architecturally simple mass with a rectangular floor plan. The simple geometric shape is complemented by horizontal cladding with sandwich panels. The roof is flat, with the same level of parapet around the entire perimeter. The administrative part of the building will be significantly designed. The floor plan of the 2nd floor will cantilever over the 1st floor on the eastern side.
The English translation is powered by AI tool. Switch to Czech to view the original text source.
0 comments
add comment


