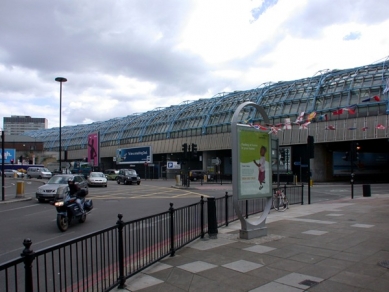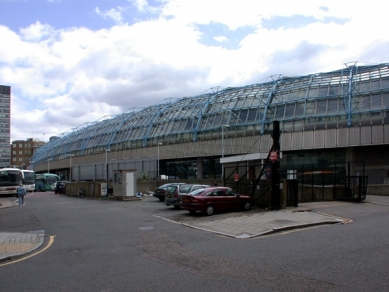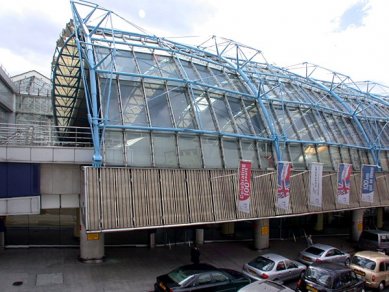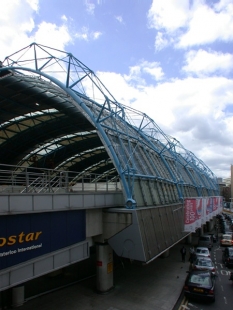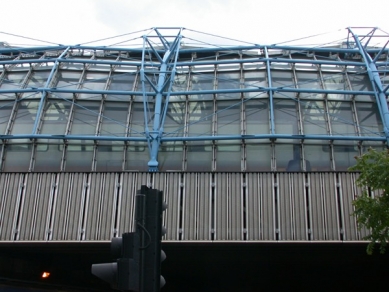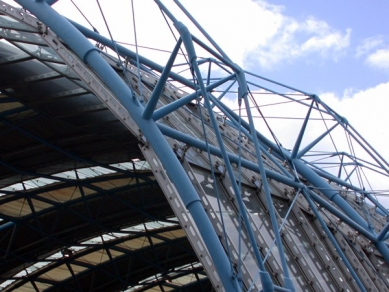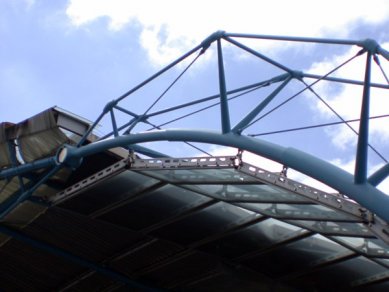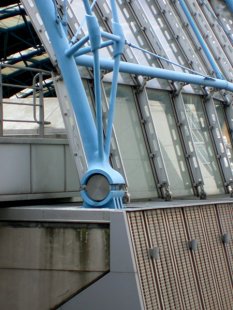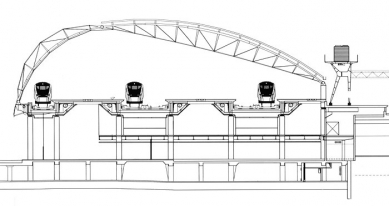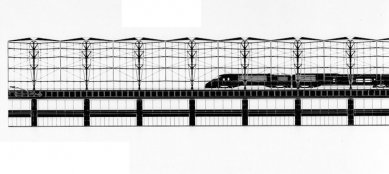
Waterloo International Terminal

 |
Thirty-six asymmetrical arches cover the space for five train sets. The entire roof structure, which accounted for just 10 percent of the total budget, is based on the principle of an arch: pressure is induced in the strong elements of the structure using tensioned cables. Each of the arches consists of two structural parts: the smaller arch has cables on the outer side, while the larger one has them concealed inside the hall. The method and material of the roofing are also different. The glass roof panels of the smaller arched part are located on the inner side of the structure, while the complete roofing of the large arch is on the outer side of the structure. Both arches are connected by a joint, which creates a zero moment at the connections between them and in the floor structure (allowing the arched parts relatively free movement at the joint locations). Each of the arches actually has a triangular profile. Each of the 36 arch pairs is statically independent, so in the event of damage to one of them, the others will still stand.
Another significant part of the building is the reinforced concrete box serving as an underground parking garage, a foundational element above the underground railway tracks, and a two-level viaduct supporting the Eurostar boarding platforms, which are accessible by escalators from the underground departure halls.
The English translation is powered by AI tool. Switch to Czech to view the original text source.
0 comments
add comment


