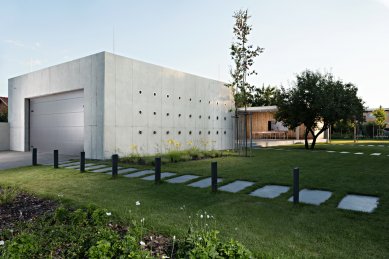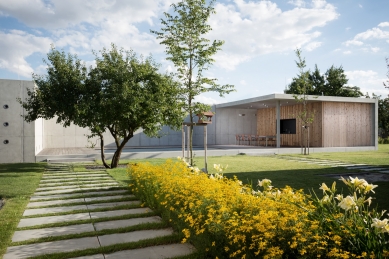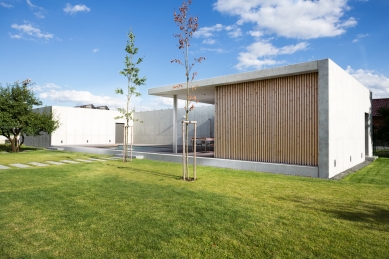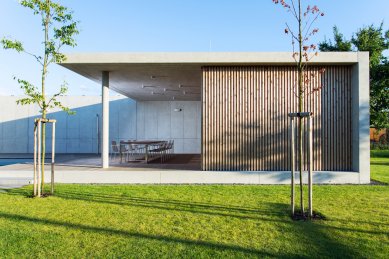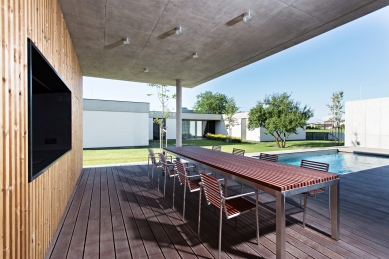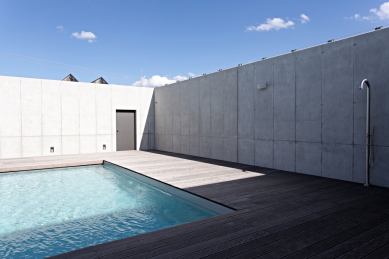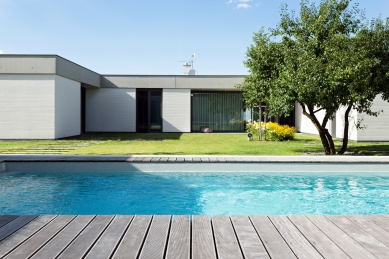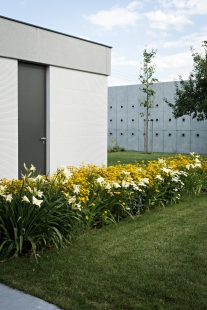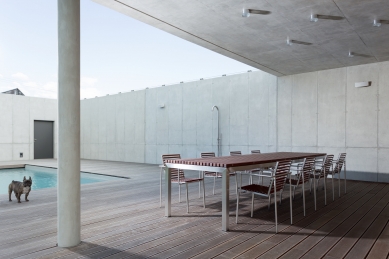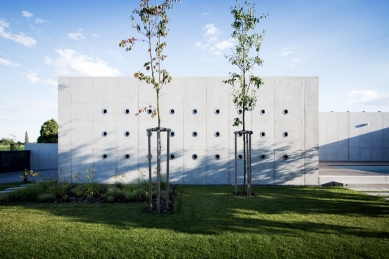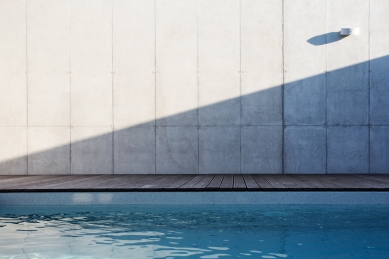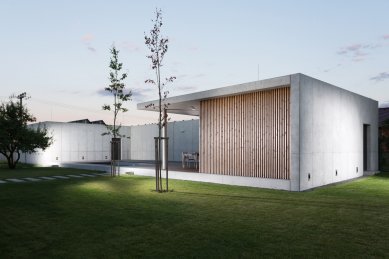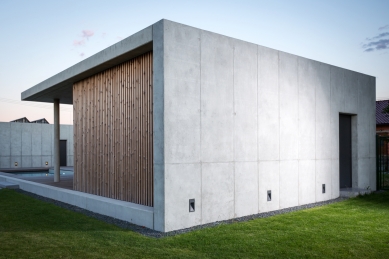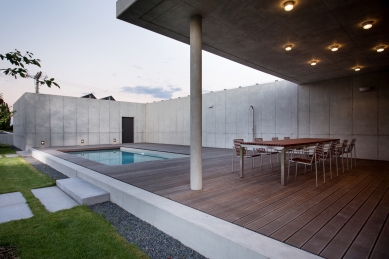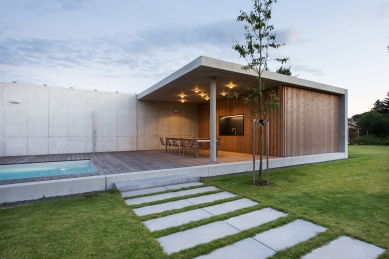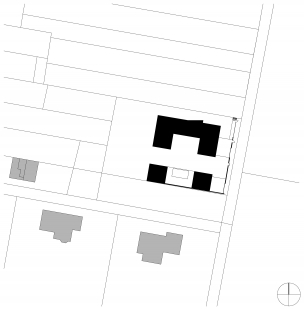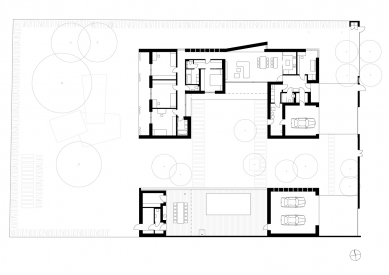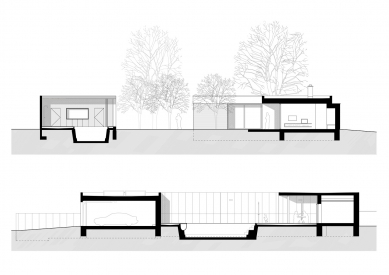
Garden Pavilion in Olomouc

The garden pavilion was realized as the second phase of the family house in Olomouc-Slavonín.
The pavilion is located on the southern boundary of the plot and completes the view from the living room of the family house, while also intimate the atrium space and the interior of the house.
The building, with its arrangement, geometrically relates to the family house and encloses the atrium, which is further enlarged by the space of the pool and terrace.
The volumes of the supplementary building connect to the wings of the family house, creating an optically closed structure deliberately loosened by the longitudinal axis in the garden, which creates an open space between the buildings. This open space then intertwines with the garden with new trees and connects to the existing mature trees in the western part of the garden, where there is also a playground for children and the utility part of the garden. The buildings in the atrium are connected by concrete strips overgrown with grass. The strips define the atrium area and operationally connect the living part of the house with the pavilion spaces. Locally, the strict geometric order of the strips is modified to retreat from the existing mature plum tree.
On the eastern side of the building, there is a two-car garage with an entrance, and on the western side of the building, there is a technical facility with a storage room and an open summer kitchen, which connects to the central part with a living terrace and pool.
The building is mainly made of exposed concrete, thus material-wise relating to the concrete parapets of the family house. The solid part of the street fence is also made of exposed concrete, which is connected to the pavilion structure, thus enclosing the site with the construction into one whole.
The mass of the pavilion is composed as a monolithic concrete "casting," under the rear roof of which a wooden box-object of the background with a kitchen is inserted. The façade cladding of this part consists of vertical wooden slats arranged in gaps between each other. The cladding thus creates a structure for the façade of the box - a simple texture that further diminishes the mass of the inserted box. Intentionally, this wooden box is set back from the outer face of the building, thus forming a separate inserted object within the concrete shell. The same wooden cladding is applied to the doors of the box, visually blending with the remaining part of the façade. The only significant accent in the box is the kitchen niche lined with stone cladding made of black granite.
The object is connected to the existing engineering network distribution on the plot (sewage, high voltage, and water supply). The interior spaces of the building are heated during the winter season. Solar panels for heating service and pool water are placed on the garage roof.
The pavilion is located on the southern boundary of the plot and completes the view from the living room of the family house, while also intimate the atrium space and the interior of the house.
The building, with its arrangement, geometrically relates to the family house and encloses the atrium, which is further enlarged by the space of the pool and terrace.
The volumes of the supplementary building connect to the wings of the family house, creating an optically closed structure deliberately loosened by the longitudinal axis in the garden, which creates an open space between the buildings. This open space then intertwines with the garden with new trees and connects to the existing mature trees in the western part of the garden, where there is also a playground for children and the utility part of the garden. The buildings in the atrium are connected by concrete strips overgrown with grass. The strips define the atrium area and operationally connect the living part of the house with the pavilion spaces. Locally, the strict geometric order of the strips is modified to retreat from the existing mature plum tree.
On the eastern side of the building, there is a two-car garage with an entrance, and on the western side of the building, there is a technical facility with a storage room and an open summer kitchen, which connects to the central part with a living terrace and pool.
The building is mainly made of exposed concrete, thus material-wise relating to the concrete parapets of the family house. The solid part of the street fence is also made of exposed concrete, which is connected to the pavilion structure, thus enclosing the site with the construction into one whole.
The mass of the pavilion is composed as a monolithic concrete "casting," under the rear roof of which a wooden box-object of the background with a kitchen is inserted. The façade cladding of this part consists of vertical wooden slats arranged in gaps between each other. The cladding thus creates a structure for the façade of the box - a simple texture that further diminishes the mass of the inserted box. Intentionally, this wooden box is set back from the outer face of the building, thus forming a separate inserted object within the concrete shell. The same wooden cladding is applied to the doors of the box, visually blending with the remaining part of the façade. The only significant accent in the box is the kitchen niche lined with stone cladding made of black granite.
The object is connected to the existing engineering network distribution on the plot (sewage, high voltage, and water supply). The interior spaces of the building are heated during the winter season. Solar panels for heating service and pool water are placed on the garage roof.
The English translation is powered by AI tool. Switch to Czech to view the original text source.
1 comment
add comment
Subject
Author
Date
...
Daniel John
10.08.16 10:20
show all comments



