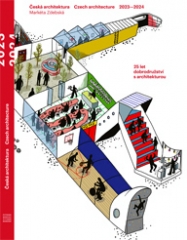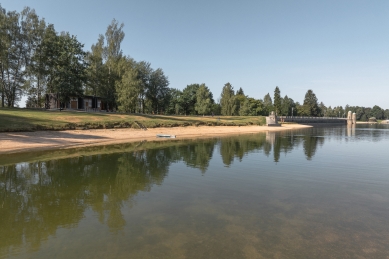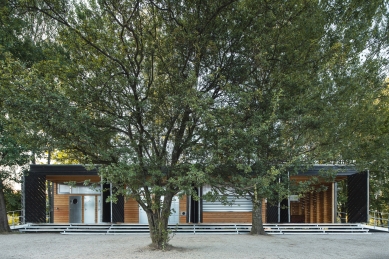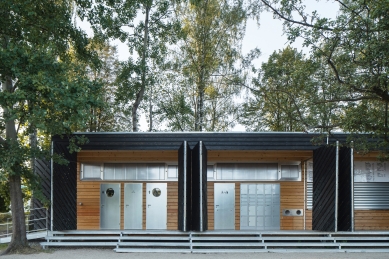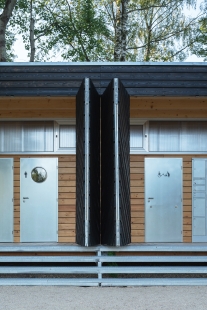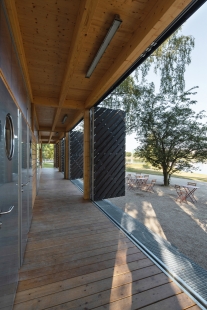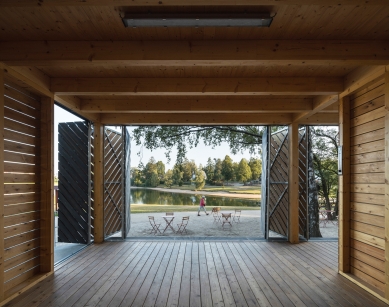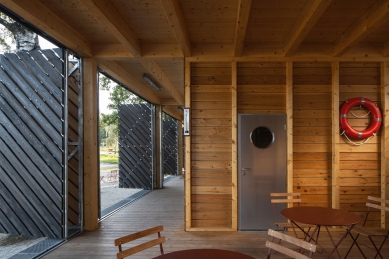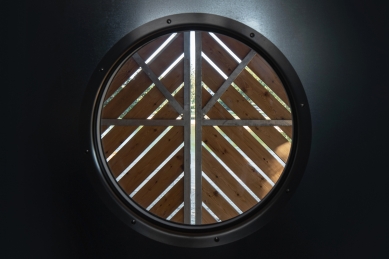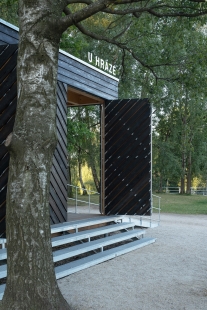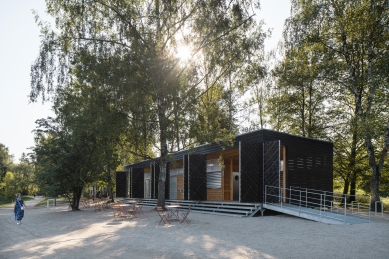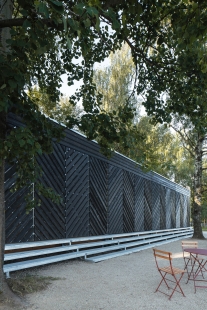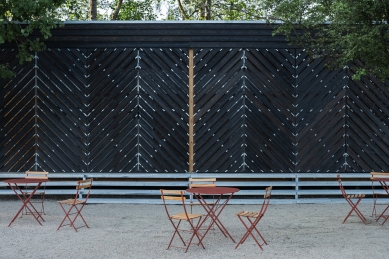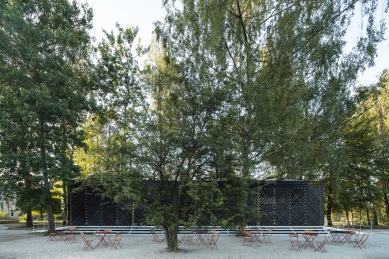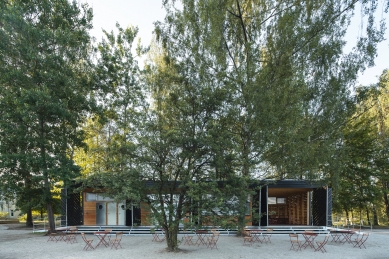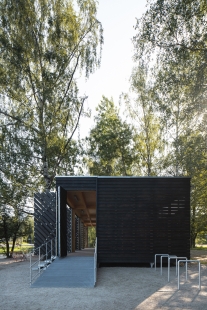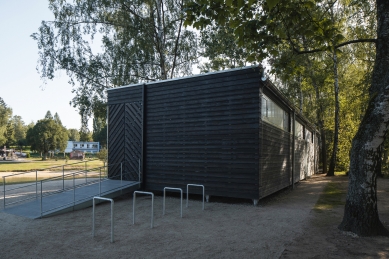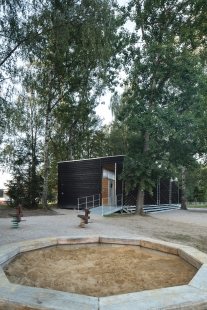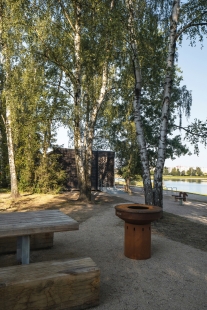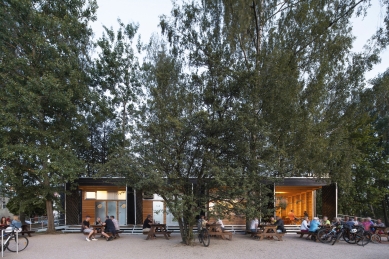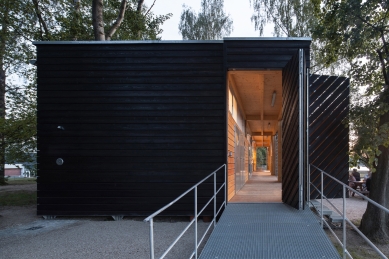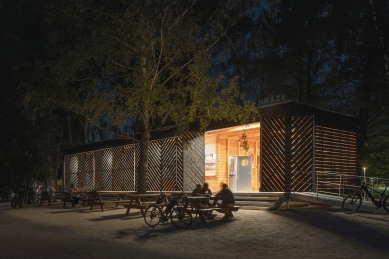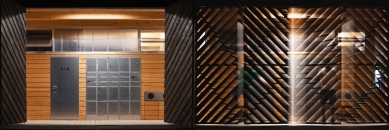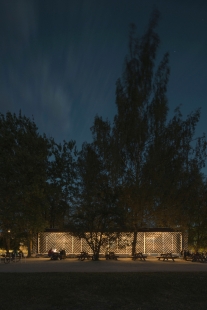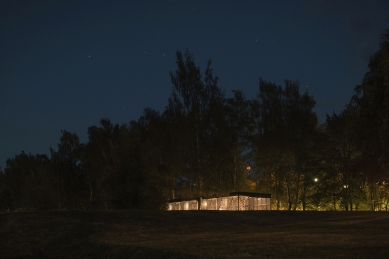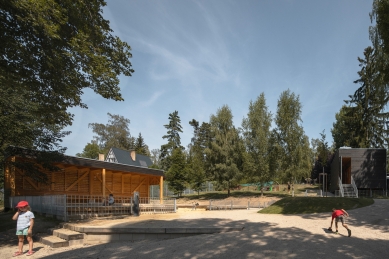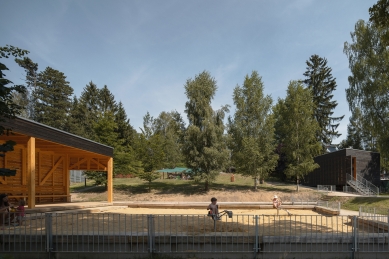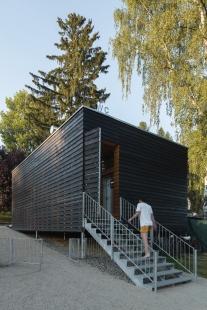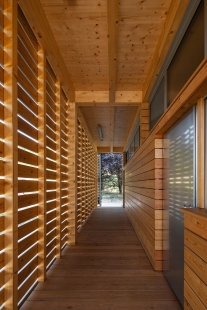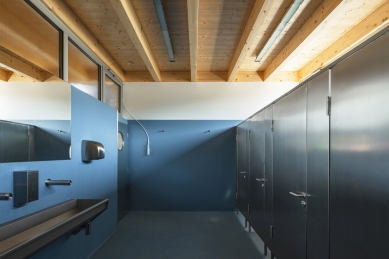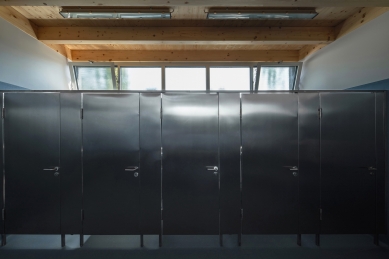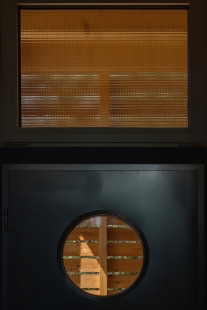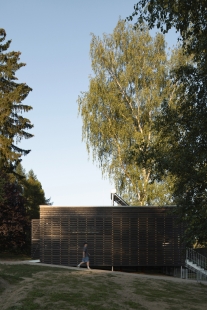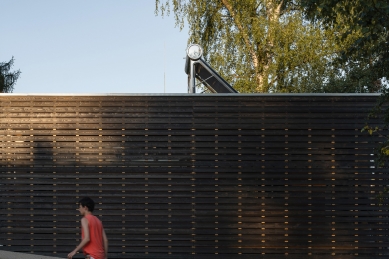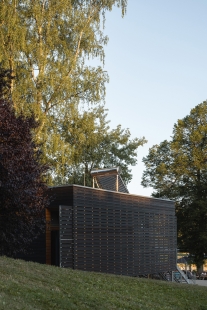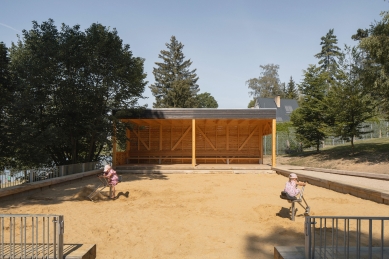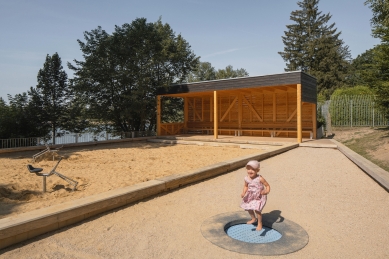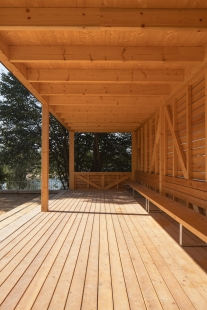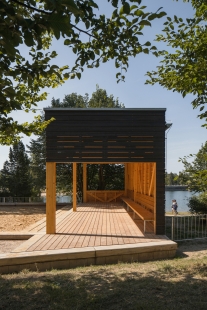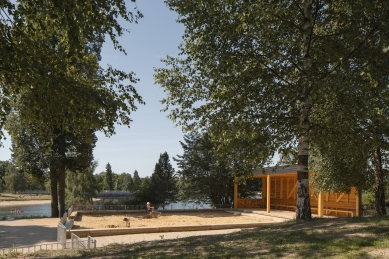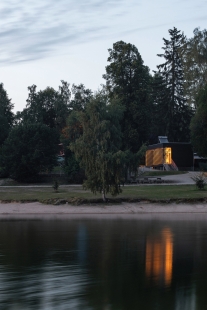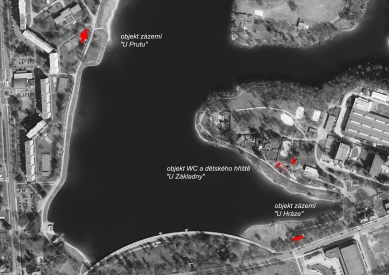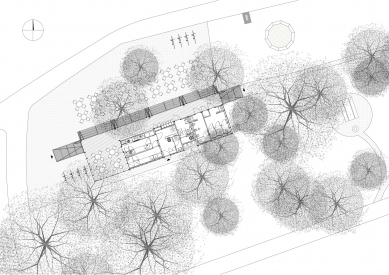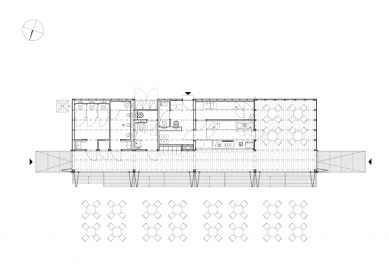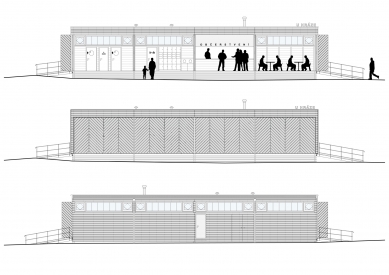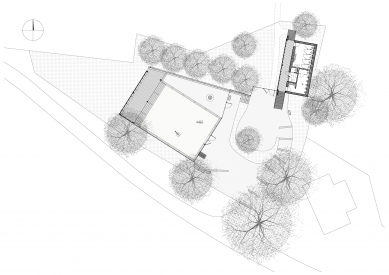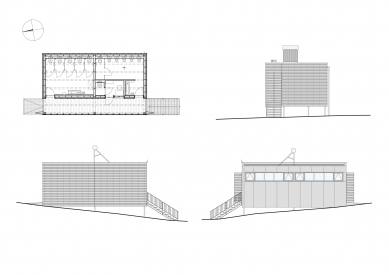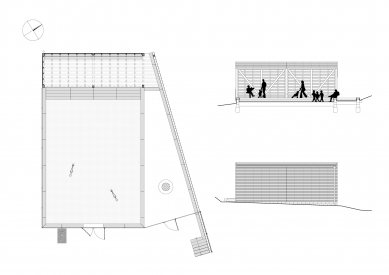
Visitor Facilities 'U Hráze' and 'U Základny' by the City Reservoir

The newly built facilities for visitors are connected to the facilities at the "U Prutu" site, which opened in 2023. Now the "U Hráze" (=by the dam) and "U Základny" (=by the base) sites have been renovated. All facilities are conceptually based on a site plan from 2020. At that time, the city launched an architectural competition for the three sites. The unified design principle of the buildings is the essential link between the otherwise different sites.
Like the other proposed buildings, they also draw on common ground>
- the buildings are linear, longitudinally oriented, adjacent to existing roads
- the dark facades contrast with the light interior and can be closed with folding doors
- from a distance, it is thus possible to identify whether it is open or closed
- they have a comprehensible wooden structure with a covered threshold
- they create a counterpoint to the mature trees with their horizontal mass
The revitalisation of the "U Hráze" site was intended to replace and functionally connect the age-old kiosk and the nearby public toilet. The facility floats freely in the birch grove in the new self-binding gravel area, making use of the multiple access directions and the existing trees thus become integrated into the whole. Unlike the kiosk "U Prutu" it will operate seasonally. Half of the 4 modules consist of a kiosk with facilities and covered seating, the other half form a public toilet. Everything is connected to the whole by a covered and closable porch at the front. The design also includes a nearby work-out area amongst the trees (on the site of the original toilets) and a picnic area with a barbecue.
On the opposite bank is the "U Základny" site. The aim of the improvements was to replace the outdated public toilets and to repair the playground. The playground is newly defined and topped with a pavilion that offers shade and adds additional space to the sandy area. The whole site is naturally sloping towards the water. Oak sleepers were used where it was necessary to reinforce the edge or create a retaining wall. The sleepers are also used to create an border around the playground. The pavilion and the toilet building follow the same logic as the other wooden buildings. They define the area by their mutual rotation and height shift.
Like the other proposed buildings, they also draw on common ground>
- the buildings are linear, longitudinally oriented, adjacent to existing roads
- the dark facades contrast with the light interior and can be closed with folding doors
- from a distance, it is thus possible to identify whether it is open or closed
- they have a comprehensible wooden structure with a covered threshold
- they create a counterpoint to the mature trees with their horizontal mass
The revitalisation of the "U Hráze" site was intended to replace and functionally connect the age-old kiosk and the nearby public toilet. The facility floats freely in the birch grove in the new self-binding gravel area, making use of the multiple access directions and the existing trees thus become integrated into the whole. Unlike the kiosk "U Prutu" it will operate seasonally. Half of the 4 modules consist of a kiosk with facilities and covered seating, the other half form a public toilet. Everything is connected to the whole by a covered and closable porch at the front. The design also includes a nearby work-out area amongst the trees (on the site of the original toilets) and a picnic area with a barbecue.
On the opposite bank is the "U Základny" site. The aim of the improvements was to replace the outdated public toilets and to repair the playground. The playground is newly defined and topped with a pavilion that offers shade and adds additional space to the sandy area. The whole site is naturally sloping towards the water. Oak sleepers were used where it was necessary to reinforce the edge or create a retaining wall. The sleepers are also used to create an border around the playground. The pavilion and the toilet building follow the same logic as the other wooden buildings. They define the area by their mutual rotation and height shift.
Prokš Přikryl architekti
0 comments
add comment


