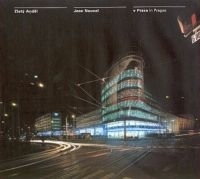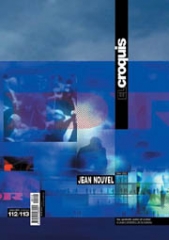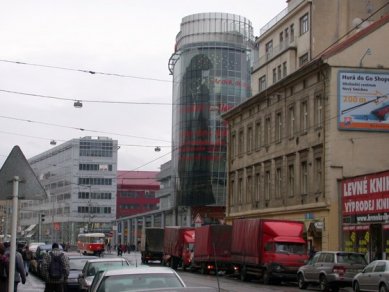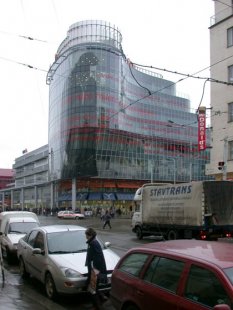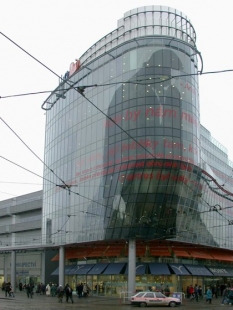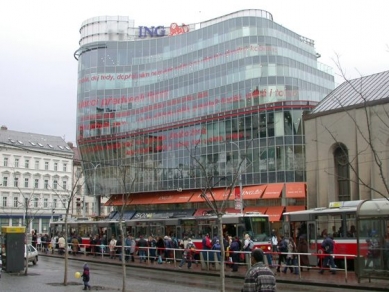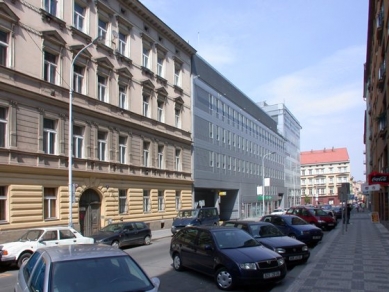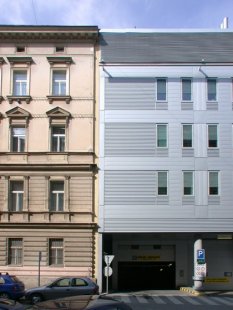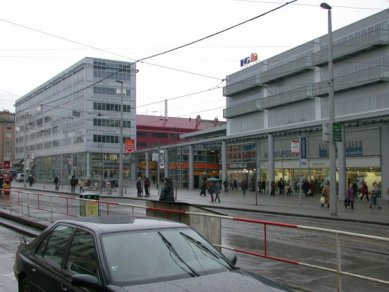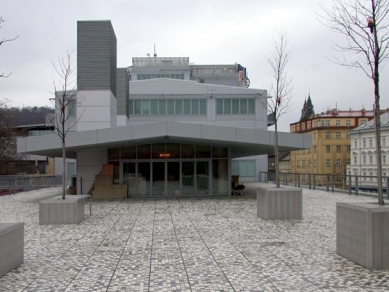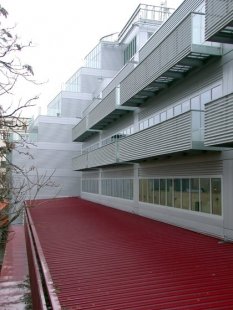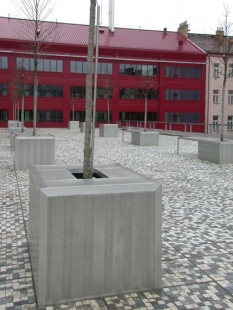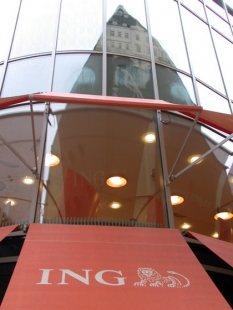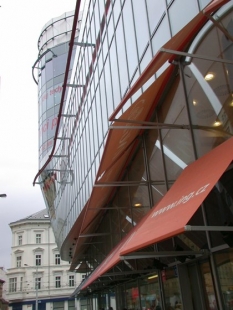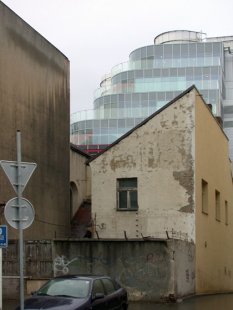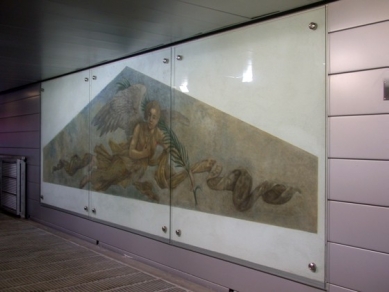
Zlatý Anděl

The building, which received immense media attention even before its completion, somewhat disappointed me in its finished form. Where has Nouvel's lightness gone, the apparition, dematerialization, and other beloved architectural motifs? It seems that Nouvel relied solely on the corner above the intersection, leaving the remaining parts of the complex to his collaborators. If we feel the wings of the architect's thought in Angel, hard commercial boxes with offices take over the remaining blocks, which are not helped even by Arial on the facade.
The complex itself consists of several parts, whose functional division corresponds to the current multifunctional urban house - shops on the ground floor, offices in the upper floors. A bright exception is the terrace with a planned summer garden on the third floor. The division of the complex provokes mixed feelings; one can see Nouvel's genius responding to the motif of the urban gap - breaking the block, or rather the trauma of laying foundations above the metro. Whatever the platforms of the current shape of the house may be, the building still feels heterogeneous.
The main goal of Nouvel's efforts was to create a friendly urban space for the public, but skeptically, we find a paved area with bus stops and shops right on site. I may not be a great urban planner, but is that not too little for a pleasant urban environment? I am already looking forward to the square with the multiplex cinema that is being built nearby.
Despite the aforementioned negatives, I must highlight the corner with Wenders's angel - the only Nouvel revelation that, although expressed very straightforwardly, appears wonderfully within the existing urban structure. Primarily because of it, Angel belongs to the quality examples of contemporary architecture in Prague.
The complex itself consists of several parts, whose functional division corresponds to the current multifunctional urban house - shops on the ground floor, offices in the upper floors. A bright exception is the terrace with a planned summer garden on the third floor. The division of the complex provokes mixed feelings; one can see Nouvel's genius responding to the motif of the urban gap - breaking the block, or rather the trauma of laying foundations above the metro. Whatever the platforms of the current shape of the house may be, the building still feels heterogeneous.
The main goal of Nouvel's efforts was to create a friendly urban space for the public, but skeptically, we find a paved area with bus stops and shops right on site. I may not be a great urban planner, but is that not too little for a pleasant urban environment? I am already looking forward to the square with the multiplex cinema that is being built nearby.
Despite the aforementioned negatives, I must highlight the corner with Wenders's angel - the only Nouvel revelation that, although expressed very straightforwardly, appears wonderfully within the existing urban structure. Primarily because of it, Angel belongs to the quality examples of contemporary architecture in Prague.
The English translation is powered by AI tool. Switch to Czech to view the original text source.
1 comment
add comment
Subject
Author
Date
taková maličkost
pipe
08.06.08 02:42
show all comments


