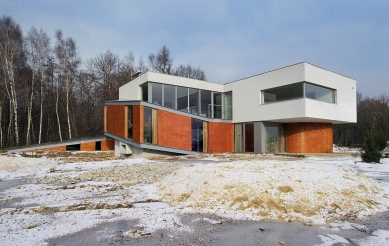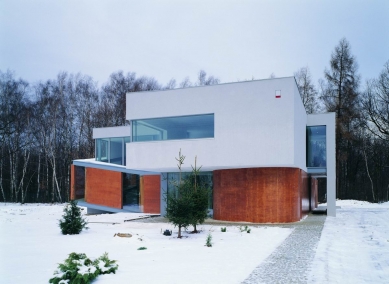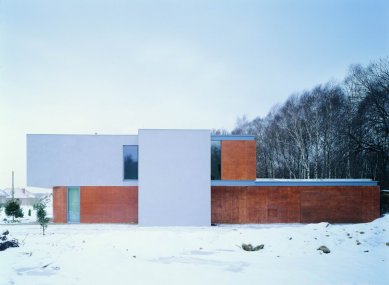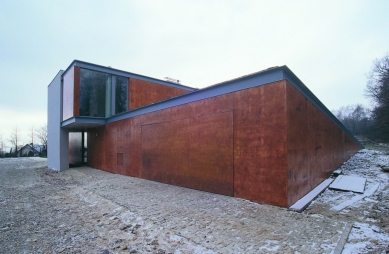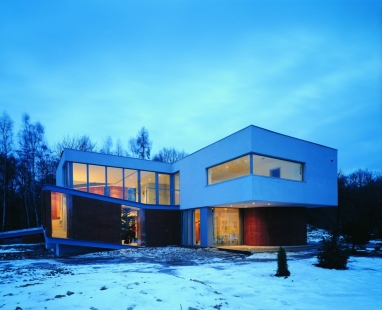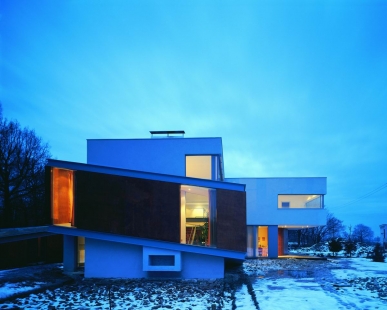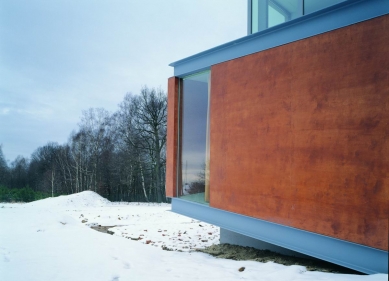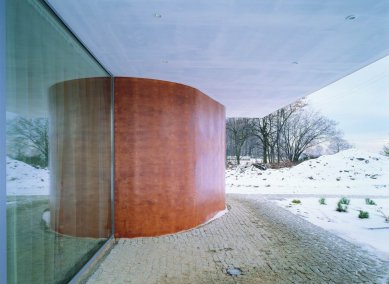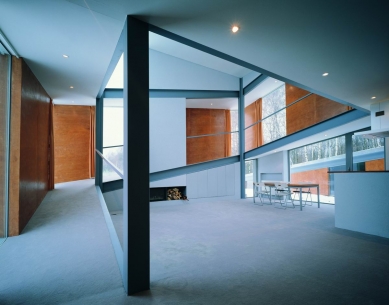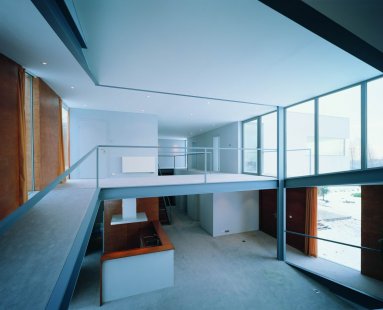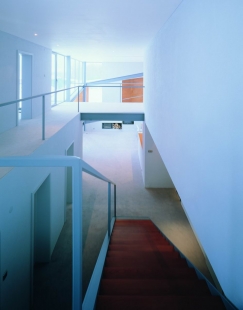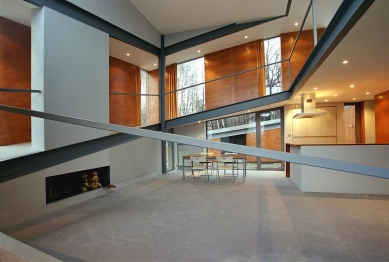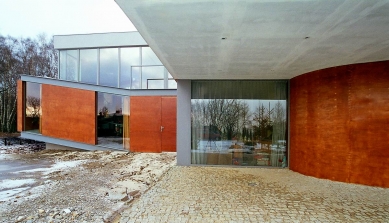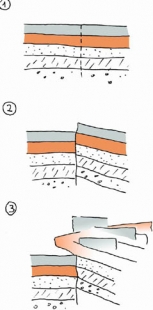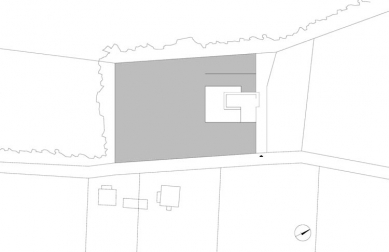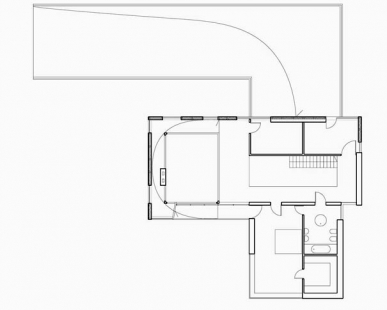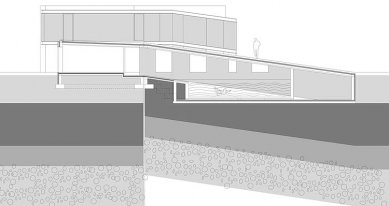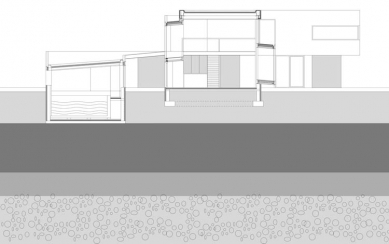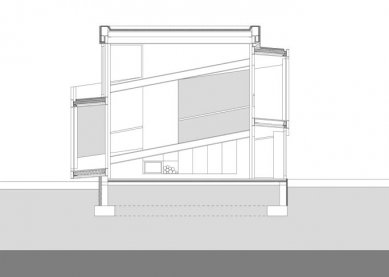
Broken House

The house is located on the outskirts of Katowice, near a forest, on land classified in the 4th category of damage caused by mining activities - geological disturbances are therefore possible here. For this reason, the design utilizes the implication of mutually overlapping raised layers of soil, which inspired the form of the structure. The structural solution employs rectangular spaces that contrast with the edge (band) - similar to the structure that wraps around them after emerging from the ground. This element represents a key motif of the house and connects a range of functions: from the pool, through the living room with a fireplace, up to the bedroom. A remarkable feature of the ramp is the effort to eliminate its slope. Such a solution was achieved by bending the direction of the "route," which allowed for the external edges to remain straight, without the typical twists found in such constructions.
The English translation is powered by AI tool. Switch to Czech to view the original text source.
0 comments
add comment


