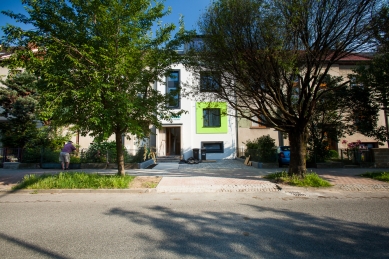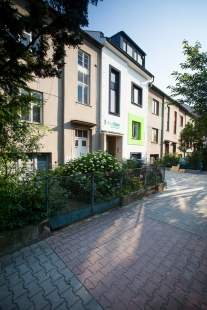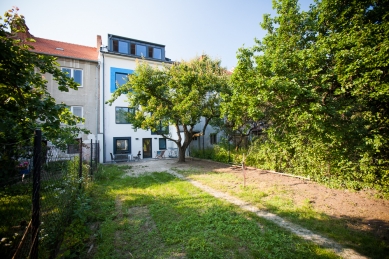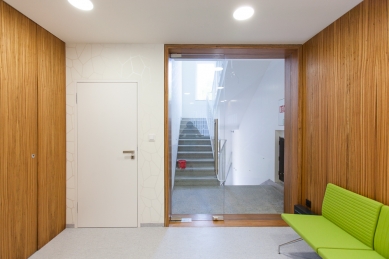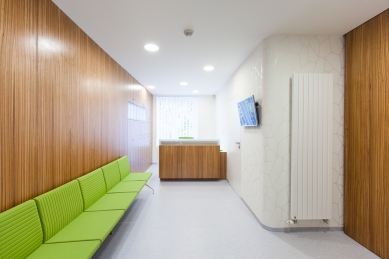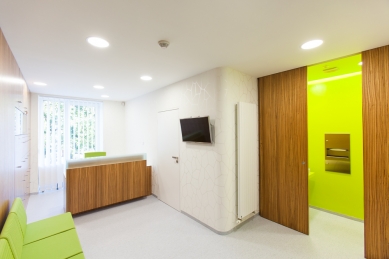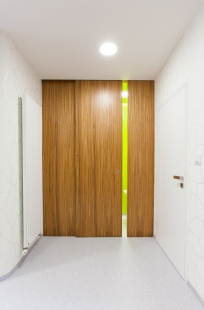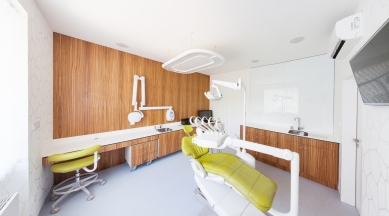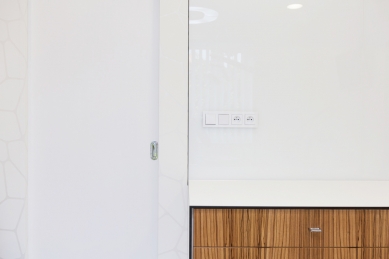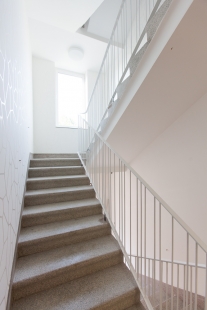
Dental Clinic Proclinic

Dental clinic in the heart of a pleasant residential area of Židenice, on Skorkovského Street, was created by the reconstruction of a terraced house from the 1930s. The original outer walls, part of the basement, and the terrazzo staircase remain as fragments linking the house to its history. The four-story building now houses a dental clinic with four treatment rooms and an operating room in the attic.
The conceptual starting point for the design was the fear rooted in patients of dental offices. We wanted to create a building and interior that would help people overcome this fear, thus being pleasant, warm, civil, and not reminiscent of the cold environment of ordinary dental offices. This is evident in the use of wood in the interior, wallpaper on the walls, and rounded shapes of interior details (e.g., furniture fittings, sanitary ware, or the graphic orientation system). A contrasting and refreshing element is the corporate colors applied throughout the various floors of the interior, extending to the facade in the form of striking frames. With its facade, the building breaks the strict uniformity of residential terraced development and thus expresses its uniqueness in both content and form.
We participated in the project from the initial concepts through complete project documentation, including interior design, to the realization, in which we played the role of contractor and both authorial and construction supervision at the same time. We perceive this as an ideal way to flawlessly bring to life all our and the investor's visions of the final work. At the same time, it is possible to respond flexibly to the realities that often arise during renovations on-site. The investor thus retains a perfect overview of the construction, but is not burdened by it.
We faced limited space defined by the existing outline of the house and the investor's pressure for the building to be operational as quickly as possible. The construction from the initial concepts to the approval and operation of the offices took just 9 months. A fundamental aspect of the design was also the ergonomics of the workplace, which we addressed directly with experts in dental technology.
The entrance to the building is situated at a midway height between the first above-ground and basement levels. The basement, which is partially illuminated, contains all technical facilities, doctor’s support areas, as well as a room with an X-ray machine and hygiene facilities for patients. On the two above-ground levels, there are always two treatment rooms with a shared waiting room. The reception desk with a central filing system greets you on the first floor. The attic is structurally prepared for the clinic's expansion to include an operating room or other required services.
The photographs attached to the article are from the time before completion.
The conceptual starting point for the design was the fear rooted in patients of dental offices. We wanted to create a building and interior that would help people overcome this fear, thus being pleasant, warm, civil, and not reminiscent of the cold environment of ordinary dental offices. This is evident in the use of wood in the interior, wallpaper on the walls, and rounded shapes of interior details (e.g., furniture fittings, sanitary ware, or the graphic orientation system). A contrasting and refreshing element is the corporate colors applied throughout the various floors of the interior, extending to the facade in the form of striking frames. With its facade, the building breaks the strict uniformity of residential terraced development and thus expresses its uniqueness in both content and form.
We participated in the project from the initial concepts through complete project documentation, including interior design, to the realization, in which we played the role of contractor and both authorial and construction supervision at the same time. We perceive this as an ideal way to flawlessly bring to life all our and the investor's visions of the final work. At the same time, it is possible to respond flexibly to the realities that often arise during renovations on-site. The investor thus retains a perfect overview of the construction, but is not burdened by it.
We faced limited space defined by the existing outline of the house and the investor's pressure for the building to be operational as quickly as possible. The construction from the initial concepts to the approval and operation of the offices took just 9 months. A fundamental aspect of the design was also the ergonomics of the workplace, which we addressed directly with experts in dental technology.
The entrance to the building is situated at a midway height between the first above-ground and basement levels. The basement, which is partially illuminated, contains all technical facilities, doctor’s support areas, as well as a room with an X-ray machine and hygiene facilities for patients. On the two above-ground levels, there are always two treatment rooms with a shared waiting room. The reception desk with a central filing system greets you on the first floor. The attic is structurally prepared for the clinic's expansion to include an operating room or other required services.
The photographs attached to the article are from the time before completion.
The English translation is powered by AI tool. Switch to Czech to view the original text source.
0 comments
add comment


