
Residential buildings 4 Dvory in České Budějovice
Competition project Žalský architects
Source
žalský architekti
žalský architekti
Publisher
Tisková zpráva
01.07.2021 08:10
Tisková zpráva
01.07.2021 08:10
Czech Republic
České Budějovice
Jan Žalský
žalský architekti
Authors: žalský architects / Júlia Androvičová, Lenka Levíčková, Max Lipovský, Tomáš Nováček, Tereza Nováková, Daniel T. Rodríguez Pino, Jan Žalský
We consider housing to be one of the most fundamental topics of our time.
We find ourselves in a situation where we apply and build more or less one type – housing estates with roots firmly grounded in the Athens Charter.
The theme of the competition was urban, social housing, meaning affordable.
We thank you for allowing us to publish a proposal that, while it did not advance in the competition, we know is a valuable contribution to this topic.
Thesis 1:
"The place is essential. What is important is what is between the houses."
A quality public space attracts life.
When we deprive housing of this quality, only function remains. It becomes what is around the addressed area – a panel housing estate, extensive garages, contemporary construction with semi-submerged basements.
Even if well lit, ventilated, with hot water and a flushing toilet, it is still just function.
Therefore, we do not seek inspiration in the surrounding development. We understand the construction site as a tabula rasa. Without context. Only oriented to the cardinal points. A space where the wind sweeps through.
How to achieve the quality of the center of České Budějovice and keep apartments well-lit and ventilated?
Certainly not by simply fulfilling the requirements for building setbacks outlined in Regulation No. 501/2006 Coll., as amended by 269/2009 Coll. regarding general land use requirements. From experience, we know that buildings can be placed closer than specified in the regulations, and a whole range of exceptions for mutual building setbacks can be granted without issues. All of this while meeting the requirements for sunlight in apartments and fire safety.
Only by maintaining a natural scale and proportions can we create a space that people will inhabit.
We propose a tighter, diverse structure with streets and a square.
Thesis 2:
"Cars belong underground. And you don't have to worry about fitting the parking construction into the structural solution of the above-ground part of the building. That is solved with a thick slab that transfers everything."
This was declared by a certain professor from Switzerland during student thesis defenses. The topic was social housing in the former working-class district in Prague.
Just like in those defenses, we want to refute this learned thesis here as well. The most expensive part of construction is its underground section. Ignoring the structural system underground in relation to the floors above it is an outrageous waste. There are, after all, other ways to solve parking than placing it underground. Ways that are much more appropriate to the concept of social – affordable housing.
From examples like that in Plateau de Saclay in Palaiseau by the Bruther office, we know it can be done easily and differently.
Considering the fundamental fact that the groundwater level in the area fluctuates between -1.1 m to -4.1 m below ground level, we propose an above-ground parking building.
Brief description of the proposal:
Considering both theses, we propose the development as a structure, not a landscape.
We do not copy tradition, but take inspiration from it.
The apparent randomness of the proposed structure is supported by historical analysis.
The diagonal stems from a path recorded in the stable cadastre.
The spaces between buildings are not boundless. They are streets or squares.
Supplemented with active ground floors. Besides the required commercial spaces, there are also apartments at street level. Where it is not possible to situate a 3m wide strip in front of windows from apartments, we propose studios.
The parking building is permeable at the ground floor in all directions. Among other things, it is a structure with a wide range of further uses.
At residential buildings, we create courtyards that support interaction among residents.
Dark corners in the structure are utilized for shared facilities for individual houses with courtyards.
With ease, we create and further develop diversity, shapes, and structures of houses without the parking limitation underground.
Buildings are not cellar-enhanced.
In buildings up to 4 stories, we do not place an elevator.
The highest buildings have 6 stories.
Here we allow ourselves to slightly modify otherwise binding regulations contained in the urban study of the A8000 studio at this stage of the competition. We propose the 6th above-ground floor without setbacks.
We emphasize common spaces in the building. The staircase is visible from the entrance, the ascent comfortable, and the staircase mirror is illuminated by daylight.
Even with the optimization of common areas, the standard of apartment buildings from the turn of the 19th and 20th centuries can be maintained.
We have verified this through the analysis of apartment buildings from different periods, where the ratio of gross to net floor space was the topic.
The standard arrangement of apartments is adequate to the brief. The effort was to minimize corridors and maximize living space. Balconies, loggias, and front gardens are designed in the apartments, with floor-to-ceiling windows.
Barrier-free access is guaranteed by the logic of the structure and arrangement.
The difference between paved streets, a square, and green courtyards supports the character of the spaces.
We assume a vertical structural system of wall masonry, while the horizontal structures are monolithic reinforced concrete. We draw the exterior walls with a thickness of 450 mm, inter-apartment walls with a thickness of 300 mm, and dividing walls in the apartments at 200 mm. Elevator shafts are doubled with a thickness of 500 mm. Installation cores are not specified at this stage of the competition.
Access and staging areas for fire-fighting intervention, municipal waste collection, entry of ambulance and funeral vehicles, maintenance, and supply vehicles are ensured.
The phase of the proposal is evident from the diagrams. The construction of the parking building is considered in phase 2 of phase I.
For phase I, about half of the capacity of the parking building is needed. However, we anticipate that the building will be realized all at once. The investor may be the city, and the excess capacity can be utilized by residents from the surroundings during the realization of phase II, as there is always a shortage of parking spaces in housing estates by nature.
We find ourselves in a situation where we apply and build more or less one type – housing estates with roots firmly grounded in the Athens Charter.
The theme of the competition was urban, social housing, meaning affordable.
We thank you for allowing us to publish a proposal that, while it did not advance in the competition, we know is a valuable contribution to this topic.
Thesis 1:
"The place is essential. What is important is what is between the houses."
A quality public space attracts life.
When we deprive housing of this quality, only function remains. It becomes what is around the addressed area – a panel housing estate, extensive garages, contemporary construction with semi-submerged basements.
Even if well lit, ventilated, with hot water and a flushing toilet, it is still just function.
Therefore, we do not seek inspiration in the surrounding development. We understand the construction site as a tabula rasa. Without context. Only oriented to the cardinal points. A space where the wind sweeps through.
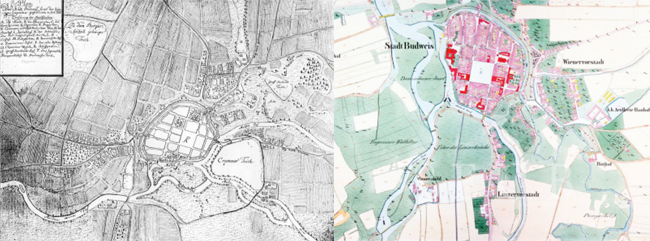 |
How to achieve the quality of the center of České Budějovice and keep apartments well-lit and ventilated?
Certainly not by simply fulfilling the requirements for building setbacks outlined in Regulation No. 501/2006 Coll., as amended by 269/2009 Coll. regarding general land use requirements. From experience, we know that buildings can be placed closer than specified in the regulations, and a whole range of exceptions for mutual building setbacks can be granted without issues. All of this while meeting the requirements for sunlight in apartments and fire safety.
 |
Only by maintaining a natural scale and proportions can we create a space that people will inhabit.
We propose a tighter, diverse structure with streets and a square.
Thesis 2:
"Cars belong underground. And you don't have to worry about fitting the parking construction into the structural solution of the above-ground part of the building. That is solved with a thick slab that transfers everything."
This was declared by a certain professor from Switzerland during student thesis defenses. The topic was social housing in the former working-class district in Prague.
Just like in those defenses, we want to refute this learned thesis here as well. The most expensive part of construction is its underground section. Ignoring the structural system underground in relation to the floors above it is an outrageous waste. There are, after all, other ways to solve parking than placing it underground. Ways that are much more appropriate to the concept of social – affordable housing.
From examples like that in Plateau de Saclay in Palaiseau by the Bruther office, we know it can be done easily and differently.
Considering the fundamental fact that the groundwater level in the area fluctuates between -1.1 m to -4.1 m below ground level, we propose an above-ground parking building.
Brief description of the proposal:
Considering both theses, we propose the development as a structure, not a landscape.
We do not copy tradition, but take inspiration from it.
The apparent randomness of the proposed structure is supported by historical analysis.
The diagonal stems from a path recorded in the stable cadastre.
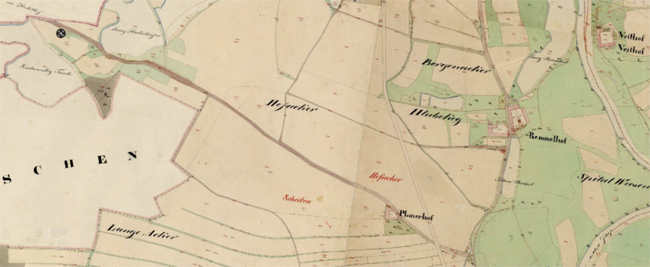 |
The spaces between buildings are not boundless. They are streets or squares.
Supplemented with active ground floors. Besides the required commercial spaces, there are also apartments at street level. Where it is not possible to situate a 3m wide strip in front of windows from apartments, we propose studios.
The parking building is permeable at the ground floor in all directions. Among other things, it is a structure with a wide range of further uses.
At residential buildings, we create courtyards that support interaction among residents.
Dark corners in the structure are utilized for shared facilities for individual houses with courtyards.
 |
With ease, we create and further develop diversity, shapes, and structures of houses without the parking limitation underground.
Buildings are not cellar-enhanced.
In buildings up to 4 stories, we do not place an elevator.
The highest buildings have 6 stories.
Here we allow ourselves to slightly modify otherwise binding regulations contained in the urban study of the A8000 studio at this stage of the competition. We propose the 6th above-ground floor without setbacks.
We emphasize common spaces in the building. The staircase is visible from the entrance, the ascent comfortable, and the staircase mirror is illuminated by daylight.
Even with the optimization of common areas, the standard of apartment buildings from the turn of the 19th and 20th centuries can be maintained.
We have verified this through the analysis of apartment buildings from different periods, where the ratio of gross to net floor space was the topic.
The standard arrangement of apartments is adequate to the brief. The effort was to minimize corridors and maximize living space. Balconies, loggias, and front gardens are designed in the apartments, with floor-to-ceiling windows.
Barrier-free access is guaranteed by the logic of the structure and arrangement.
The difference between paved streets, a square, and green courtyards supports the character of the spaces.
We assume a vertical structural system of wall masonry, while the horizontal structures are monolithic reinforced concrete. We draw the exterior walls with a thickness of 450 mm, inter-apartment walls with a thickness of 300 mm, and dividing walls in the apartments at 200 mm. Elevator shafts are doubled with a thickness of 500 mm. Installation cores are not specified at this stage of the competition.
Access and staging areas for fire-fighting intervention, municipal waste collection, entry of ambulance and funeral vehicles, maintenance, and supply vehicles are ensured.
The phase of the proposal is evident from the diagrams. The construction of the parking building is considered in phase 2 of phase I.
For phase I, about half of the capacity of the parking building is needed. However, we anticipate that the building will be realized all at once. The investor may be the city, and the excess capacity can be utilized by residents from the surroundings during the realization of phase II, as there is always a shortage of parking spaces in housing estates by nature.
žalský architekti
The English translation is powered by AI tool. Switch to Czech to view the original text source.
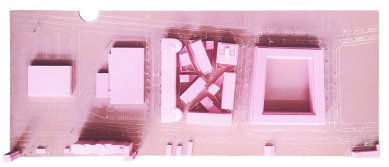

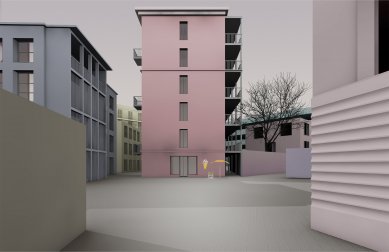

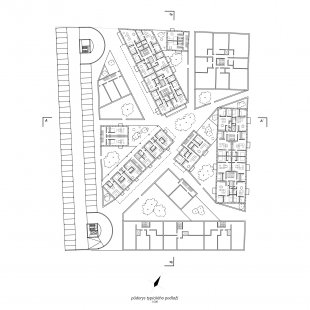
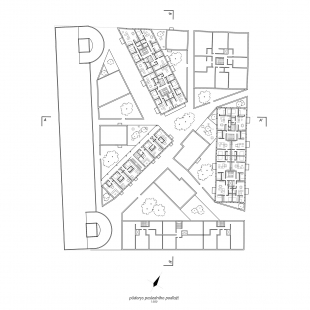
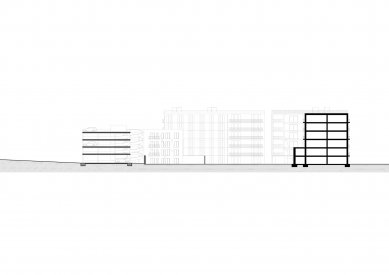
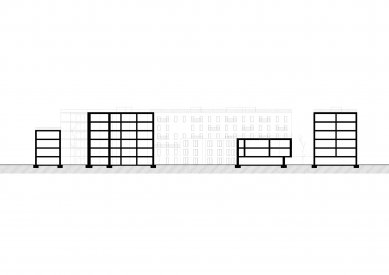


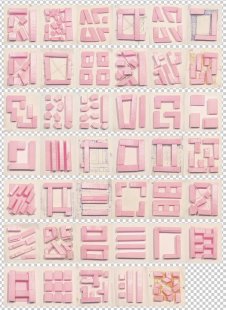
0 comments
add comment








