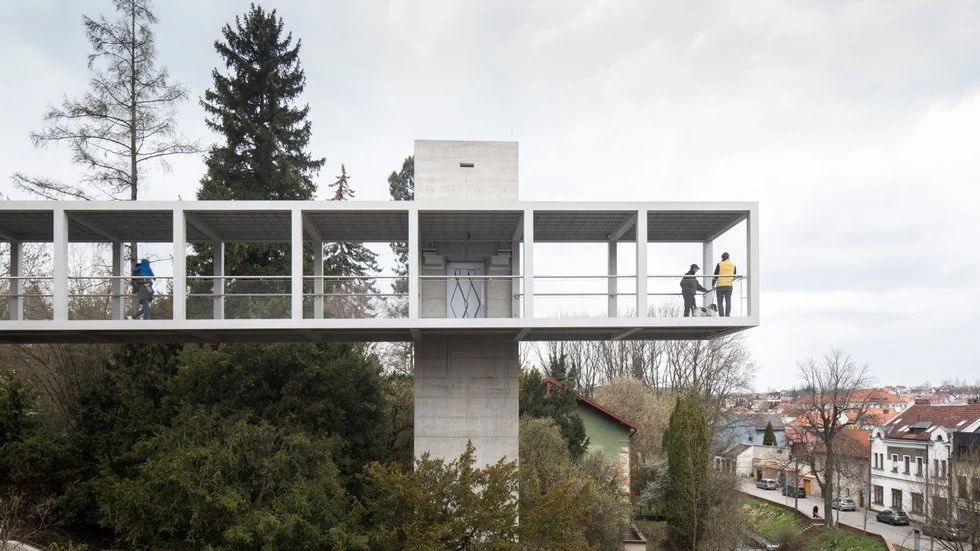
The architecture award was won by the footbridge in Litomyšl
 |
Litomyšl – The main prize in the Czech Architecture Award (ČCA) was awarded by the jury for the design of the footbridge in Litomyšl by the authors from the Ehl & Koumar architects' studio. In the finals of this year's 8th edition, the jury selected from six entries. The winners, Lukáš Ehl, Tomáš Koumar, Ladislav Dvořák, and Ladislav Šašek, along with other finalists, emerged from 31 nominated works that the Czech Chamber of Architects (ČKA) presented at the nomination evening in June this year. The results were announced today by the organizers of the competition at a gala evening held at the Forum Karlín in Prague.
The finalists were selected by an international jury headed by architect Tabou Rastiová from Spain. A total of 241 projects completed in the Czech Republic over the last five years competed for the award. According to the jurors, the architecture prize "should be understood more as a societal dialogue about what contemporary architecture can offer to the country rather than as a competition".
The winning footbridge with an elevator replaced the original overpass and provides an accessible pedestrian connection between two parts of the city split by a busy road, the area around the town hall, and the historic center of Litomyšl. The subtle steel structure of the footbridge is supported by massive reinforced concrete pillars. The elevated elevator pylon is aligned with the original staircase and carries the footbridge's own structure. The simple character of the building is enlivened by the graphics of Ivana Šrámková. According to the jurors, the footbridge is a product of a community that over time has created a significant part of its public life through architecture, a subject of a shared civic vision for the future.
An honorary award for Finalist of the Czech Architecture Award 2023 was given to five additional diverse works besides the winning structure. The jury was impressed by the Headquarters of Kloboucké lesní in Brumov-Bylnice designed by Jan Mach and Jan Vondrák from Mjölk architects. The renovation of the historic building of the former slaughterhouse for the purposes of the Plato Ostrava gallery (KWK Promes) was also a finalist. The goal was to preserve the valuable historic slaughterhouse structure.
Another finalist, the Memorial of Three Resistance Movements, is the work of Klára and Tomáš Hradeční and their team from IXA studio. The memorial was created in the estate of the Mašín family in Lošany, which Zdeňka Mašínová regained in 2017. The Gardens with Cemetery in Prague Suchdol, a project designed by Václav Šuba and Jakub Červenka (Objektor architects), was also a finalist. The jury also included the Expansion of the Balconies of a Panel House in Prague (2021) by the authors from re:architekti studio among the finalists.
The ČCA also awards partner prizes and honors. The jury awarded it to the Public Space between Schools in Červený Kostelec (2021 architects). "By means of a well-programmed and designed public space and a semi-open pavilion of the café, it has been possible to integrate the life of the school into the life of the city and vice versa," the jury stated regarding the project.
The English translation is powered by AI tool. Switch to Czech to view the original text source.
0 comments
add comment









