
Ještěd in the cage 13 - winning project
Adam Lacina and Jiří Lukáš - Podještědí
Fránek/Raková studio
Liberec is a city with an unparalleled position, tightly surrounded by mountains, the Jěštěd Ridge to the west and the Jizera Mountains to the east. Such an environment calls for a specific treatment of the place. Why is that not the case? Why does suburbia crawl along the foothills of the mountains, devouring the surrounding valuable landscape and looking the same as that around Prague, while the city center gapes empty?
Yes, Liberec must grow to prosper and become wealthy. But that is no excuse for heartless sprawl into the surroundings. It's like letting water from a pitcher spill on the table instead of into a glass. We pay the same, but we hardly get a drink. Not to mention the mess. It is important to clearly define the boundaries of what will be the city and what we will keep as open landscape.
Sparse development and low population density essentially prevent the establishment of any connections with the place and between people themselves. Everything is so far apart that walking is not worth it, it is not feasible to build a shop, a barbershop, or a kindergarten.
However, there are tools that could counter this sparse development while not restricting freedom of choice in how to live. One of them is common sense, another is will, and the third, perhaps the most important, is authority. But that is exactly what we lack.
Therefore, we decided not to work in vain, not to fight against the fashion of suburban sprawl, but to offer their alternative processing*. We created a plan for parcelling and the character of the development of the last meadows below Jěštěd, to which the hands of investors are reaching out.
* In the design of the new development, we primarily relied on the place itself. The entire new neighborhood is quite well defined, bordered by a stream to the south, the city to the north, a forest to the west, and finally, an industrial estate to the east.
In order to create a network according to which large meadow parcels can be divided into smaller, building-sized ones, we had to find a sufficient number of anchor points. These are naturally already standing houses and communications. Additionally, there are remnants of orchards and groves (during the early 20th century, small-scale farming was thriving here), which we used as starting points for public spaces. And finally, there is a strong electrical line built here during the previous regime. From this, a strip of public greenery and a recreational zone emerged.
For the entire neighborhood, we then designed its center - a square. Around it, we created smaller, denser parcels with higher buildings and firmer fences - the center of the neighborhood. The remaining part is more relaxed and village-like, the parcels are larger, the houses lower, and the fences more transparent.
Catalog House
Against taste, there is no dispute?
We live in a free society, surrounded by an abundance of options. Freedom brings not only the ability to choose but also the responsibility for that choice. We do not hide the fact that we are architecture students, staunch enemies of catalog construction, and we are learning to fight against mindless copying. That is why we tried to design the development plan in such a way that every house would have a pleasant and diverse environment around it. Even before its birth, the house should be surrounded by as many relationships as possible that will shape it in the future. So that consideration must go into its design.
A catalog house will save you hours of pondering, long conversations with an engineer-artist, and in the end, you will still have a roof over your head and two toilets. In reality, however, we are not all the same; we do not differ only by eye color, so why should we all have a house from the Marilyn catalog, just in different shades? The house is a reflection of ourselves; it shapes us just as we shape it. Is it better to design and bake your own house according to taste like a cake, or to choose it from a catalog like socks? The best solution is to build a custom-designed house by a qualified person. We believe in the profession of architect; that is why we promote it. Not only for our benefit but also for yours.
Quality of living – density of development and quality of space between houses
For building density, there are simple reasons. The closer the houses are to each other and the more various functions of the city, such as living, work, culture, and leisure, are brought together, the more exchanges can take place between them. Long journeys and expensive transportation constructions are eliminated. (Lampugnani et al. 2007)
How you will live depends mainly on what kind of house you build and what kind of garden you have around it. This is only partially true; most perceptions, reportedly, come while walking. Most memories arise from trips, walks, ways to school, or journeys to grandma's in the neighboring village. Walking is simply the most natural motion, which is tactilely connected to the ground and rhythmically to the heart. If this is true, then satisfaction with living and housing depends only partially on your house. Another part is determined by the immediate surroundings, the places you walk, where you played as children, where you shop, and where you go to relax.
Finally, the quality of these places is closely tied to the density of living and its distribution, the plan. In scattered settlements, as seen in today's satellite developments, it simply does not pay to operate shops or other services. Everyone simply hops in their car and drives anywhere, even at 10 o'clock in the evening. Everything then starts to get complicated, we become slaves to our cars, the garage starts to outgrow the house, and we adapt not only ourselves but also our surroundings to the cars. Instead of them serving us, we serve them and gradually become lazy, both mentally and physically. But if the population density rises above a certain threshold*, everything suddenly becomes easier. It makes sense to open a barbershop, run a shop, or open a good restaurant within walking distance. People do not have to get behind the wheel for every little thing and can, with a clear conscience, have a glass of wine in a pub and walk home. Sufficient density also ensures enough children, making it possible to build a kindergarten, a playground, or create bus connections with the city. Creating a sidewalk or paving a square along the road becomes worthwhile; the surroundings become a much safer and more pleasant place to live.
* The entire neighborhood we defined has an area of around 70 hectares, and the number of parcels designated for construction approaches nearly 750. Thanks to different types of development, we managed to achieve a density of around 45 inhabitants/ha while retaining the neighborhood's villa character. This figure applies to 4 inhabitants per house, and it would rise even further with multi-family or multi-generational houses. Single-function residential neighborhoods in the United States or the Czech Republic often have a population density below 20 inhabitants/ha. There are no shops here, often no sidewalks, just roads and houses. In contrast, a fully developed city with block developments of several-story apartment houses can reach densities of around 250 inhabitants/ha. Thus, a kind of compromise has emerged between mono-functional satellites and multi-layered cities.
Sedum
We did not want to discourage and suffocate future builders with an incomprehensible plan and complicated building regulations. On the contrary, we tried to devise everything in such a way that customers could easily orient themselves in individual parcels and their specifics. Seven basic points – criteria (SEDUM) were created to differentiate the parcels, thereby simplifying their selection. Even during the selection of land, builders should clarify and sort their ideas for their future home. At the same time, they will gain an overview of the future environment of the house and its new relationships. Thanks to our computer wizard (Lukáš Landa), we also created an application that further simplifies the whole selection process.
1. plot size
- 117-300 m²
- 301-700 m²
- 701-1000 m²
- 1001-2727 m²
2. house size
- 50-100 m²
- 75-150 m²
- 101-250 m²
3. number of stories
- 1.5 to 2 stories (max 10 meters)
- 2.5 to 3.5 stories (max 15 meters)
4. relationship to the street
- no relationship
- one edge on the street line
- two edges (corner) on the street line
5. relationship to other houses (neighbors)
- detached, not touching anyone
- connected by one wall, sharing one wall
- connected by two walls, protected on both sides
6. fence on the street line
- solid stone or solid concrete
- transparent wooden
7. view
- Jěštěd
- Jizera Mountains/Krkonoše
Texts for individual points of Sedum
Plot size
Nothing is ever black and white. Bigger does not automatically mean better, just as smaller does not mean worse.
Large – a larger plot obviously allows for a more spacious house, as well as having a bigger garden. A larger plot will also surround the new house with a more extensive area, providing more privacy. If you have more cars, a tractor, a snowplow, or a herd of ponies, a large garden is invaluable. You can still fit a barn, a stable, and a citrus greenhouse in there. All this, however, comes at a high purchase price and high maintenance costs. Not only high costs, but if you don’t hire a gardener, it also requires an enormous amount of time and energy.
Small – a smaller plot means not only lower initial costs but mainly lower operational costs. Just finding a long extension cord for a 1000 m² garden is not an easy task. It is important to be able to imagine what we really need in the house and garden. When considered well, even a 5x5 meter garden can fit a terrace with a grill, a sauna, a flowerbed, and I can even play table tennis. The same goes for the house; smart solutions tend to be flexible and multifunctional. After all, we are not a nation of nomads who love the open steppe to death. We are a small Central European nation that delights in cramped medieval streets and small, diverse landscapes.
House size
Size is not fate; size is choice! (A1 architects)
Big – a larger house can indeed hold more, there’s no doubt about that. A bigger house accommodates not only more family members but also more visitors, more furniture, more cars, more rooms, or more privacy. That doesn’t sound bad, but it also means more cleaning, more loneliness, more clutter, and more worries. A larger house simply does not always respond well to life changes. It is pleasantly full with children and grandma but almost haunted without them. Financially, it is quite demanding. Not only the construction itself, but also maintenance and heating costs. Nobody has managed to heat a church yet, whereas living with ten people in one room was quite common.
Small – a small house must, unlike a large one, be smarter to fit everything in. Sometimes this is not easy, and one has to come to terms with compromises. Thanks to its smallness, one needs to find original and clever solutions that easily turn a house into a home, as opposed to proven options in ample space. Theoretically, a smaller house should also better manage family situations and create a more pleasant, family atmosphere that essentially brings people closer. In short, we believe that a smaller house means fewer worries. On the other hand, there’s nothing worse than a bad small house.
Number of stories
My grandmother says that if she did not have stairs in her house and the bedroom upstairs, she would no longer be able to move, and in the worst case, she would not be able to move at all.
Single-story – having a single-story house is nice; everything takes place at one level, you do not trip, rise, or fall; you glide through. It is also more convenient in old age when mobility worsens, with which my grandmother would disagree, but it makes sense. You have more contact with the ground, and all entrances and exits lead directly outside; a single-story house offers a kind of tangible security. On the other hand, such a house takes up much more space that cuts into the garden. In a single-story house, a family also misses out on a whole range of atmospheres and beautiful elements that only arise with another floor – stairs, an attic, a double-height space, or balconies. Because it seems like such a house does not want to rise up to the clouds, it appears to have less self-confidence from the outside. (Unless you pay extra.) After all, we believe that such houses are more suitable for flat landscapes than under mountains, but houses must be judged one by one.
Multi-story – multi-story houses are not flat; they hide both horizontal and vertical movement within them; there is more dynamism and life encoded in them. The very act of ascending, descending, and tripping is somehow more similar to life. When building a smart multi-story house, you not only keep more garden space, but you can also fit in a shop, a clinic, or one rental apartment, or for grandma and grandpa. In such a house, multiple atmospheres emerge; light penetrates differently through windows in sloped roofs, differently through skylights in flat roofs, and differently through windows in walls. Sleeping under a sloped roof feels different than under a flat ceiling, and privacy is sensed differently in a room right next to the living room than in an upstairs room separated by stairs. From the outside, the house appears tougher, speaks louder, and clearly states where the public street is and where privacy lies. However, we describe a thoughtful multi-story house that meets the family's requirements. Because a bad multi-story house is certainly physically more demanding in terms of movement, cleaning, and orientation. It is essential to think it through.
Relationship to the street
A town is made up of houses, and they create public spaces among themselves, mainly streets. For a street to exist, the individual houses must be close to each other; there must exist positive relationships between them.
A house without a firm relationship (not standing on the street line) – it is a house in a garden. It is pleasant to have a house surrounded by a garden, but is it really a few meters wide strip of garden around the house? The problem with this positioning lies in the fragmentation of the garden. A large garden behind the house no longer arises, but several green strips around it. Moreover, if the house is not located directly on the path, no street is formed; just a wide strip of asphalt and unused greenery. Yes, such a house offers more privacy; you just need to plant some cemetery greenery (thuja) in front of the fence, and suddenly you have privacy in the kitchen. However, if you think for a moment and place the vestibule, wardrobe, possibly a small pantry window, directly on the street, you need not fear prying eyes. On the contrary, you can show off your newly painted gable, Christmas decorations, or beautifully blooming orchids sitting on the shoe rack.
A house with one edge on the street line – this relationship to the street represents complete, century-proven classicism. The house clearly states to its surroundings that it is part of it and can show off a little in front of neighbors with new curtains; it appears self-confident. It does not carve into its garden but clearly defines the front and back parts. Being on the street line is not only city-building, but it also gives me an overview of my surroundings: whether I chat with the neighbor, check on the playing children, or see my car. Neither the Dutch nor the Swedes are ashamed of their kitchens; why should we be? (relief of the Catholic-Protestant question)
A house with two edges (corner) on the street line – it is a corner house. An extraordinary case of a house on the street line (see previous point). This position can be seen as a punishment – it is open to two sides. Or as a privilege – the house has the most important role in the entire street, can truly showcase its architecture, and has a large overview of the happenings on the street. It is the house of a merchant, a sanguine.
Relationship to other houses (neighbors)
It has always been so; a house stuck to another house, and neighbors shared their walls. That’s how cities—or at least their parts—were created, which we travel across the entire republic. And what about those remaining parts of cities created in the last century?
Detached (not touching anyone) – this is how houses used to be built, especially in villages; this style only burst into cities with the birth of the garden city idea. A city of villa-houses hidden in greenery, its history dating back to the 18th century. Since then, neighborhood has ceased to be what it used to be; isolated houses unfortunately amplify the isolation of people. Such houses only create a street with much greater effort than those that are connected. On the other hand, they certainly offer more privacy; they can breathe freely, let more light in, but also more noise, they can be seen into more, and more heat escapes from them. However, we are not against detached development; we just need to be reminded of its disadvantages and transform them into advantages, which is also possible.
Connected by one wall (sharing one wall) – one shared wall, in our opinion, strengthens neighborly relationships. Several connected houses create a street much better, just as we know from old picturesque towns. Such houses of course lack one façade and windows on it, but sometimes it is significantly better not to have windows facing north or against biting eastern winds. When everything is built well, the owner saves a lot of heat through the shared wall, which would otherwise have escaped out of the windows to God.
Connected by two walls, protected on both sides – this is a bit of a puzzle, but definitely not for a good architect; quite the opposite. When a house is well thought out, the builder does not lose anything; on the contrary, they gain two good neighbors and save a lot of heat. Sometimes less is simply more.
Fence on the street line
Freedom means not just possibilities, but also responsibility, such as for the environment around each house. We were inspired by Liberec itself and Luigi Snozzi (Italian architect) and decided to unify the whole neighborhood with fences. There are precisely two options – solid stone, or possibly concrete for the denser center of the neighborhood and transparent wooden for the relaxed remainder. We leave the manufacturing details to their owners so they can enjoy that.
Solid stone or solid concrete – we perceive the central denser part of the neighborhood as a solid whole. That is why we opted for a solid fence either made of stones or concrete*. This entire part will unify and gain clear order. Stones age beautifully, and in a few years, moss and lichen will catch hold between them (just like in the bubbles of concrete), creating a pleasant, non-sterile atmosphere. These two materials also provide a huge range of options for how to make such a fence; one just needs to look around while walking on the streets.
Transparent wooden – outside the central area, opaque fences would be too heavy and would appear cold. That is why we decided for wooden fences (not imitation wood made from plastic) in other parts of the neighborhood and partly transparent**. The neighborhood will unify, and the fences will not act as barriers to the eyes. With wooden fences, we will achieve an overall lighter, more village-like feel during walks under Jěštěd. Even within these conditions, we believe there are still infinite variations.
* fences must be at least 1.2 meters high and should not exceed 2 meters. Their transparency must not exceed 10%. Stones must be natural and unplastered, as should concrete, which should remain in its raw gray color.
** The height of the fence with a base varies from 1.2 meters to 1.8 meters, and its transparency ranges from 40% to 60%. A solid base up to 50 centimeters high is also possible. The protective coating on the wood must remain in natural shades; it is about the feel of the wood itself, which would be lost if the fence were painted any color.
View
The cheapest picture that never gets boring.
Jěštěd – the view of that great mountain, the eternal guardian that watches over and dominates the entire Liberec. However, Jěštěd would not be Jěštěd without its transmitter, one of the most progressive and at the same time most poetic buildings of the 20th century in our country. A building that received one of the most prestigious architectural awards ever. A building born in the mind of one of our greatest architects, in the mind of Karel Hubáček. A view that simply cannot get old.
Jizera Mountains/Krkonoše – a completely equal partner in the view of Jěštěd is the view of the Jizera Mountains and the Krkonoš massif behind them. A view of constantly chasing clouds like a pack of dogs. Views of the weather-driven scenery of our highest peaks. A glimpse into the distance beyond which lies Poland.
Fránek/Raková studio
Liberec is a city with an unparalleled position, tightly surrounded by mountains, the Jěštěd Ridge to the west and the Jizera Mountains to the east. Such an environment calls for a specific treatment of the place. Why is that not the case? Why does suburbia crawl along the foothills of the mountains, devouring the surrounding valuable landscape and looking the same as that around Prague, while the city center gapes empty?
Yes, Liberec must grow to prosper and become wealthy. But that is no excuse for heartless sprawl into the surroundings. It's like letting water from a pitcher spill on the table instead of into a glass. We pay the same, but we hardly get a drink. Not to mention the mess. It is important to clearly define the boundaries of what will be the city and what we will keep as open landscape.
Sparse development and low population density essentially prevent the establishment of any connections with the place and between people themselves. Everything is so far apart that walking is not worth it, it is not feasible to build a shop, a barbershop, or a kindergarten.
However, there are tools that could counter this sparse development while not restricting freedom of choice in how to live. One of them is common sense, another is will, and the third, perhaps the most important, is authority. But that is exactly what we lack.
Therefore, we decided not to work in vain, not to fight against the fashion of suburban sprawl, but to offer their alternative processing*. We created a plan for parcelling and the character of the development of the last meadows below Jěštěd, to which the hands of investors are reaching out.
* In the design of the new development, we primarily relied on the place itself. The entire new neighborhood is quite well defined, bordered by a stream to the south, the city to the north, a forest to the west, and finally, an industrial estate to the east.
In order to create a network according to which large meadow parcels can be divided into smaller, building-sized ones, we had to find a sufficient number of anchor points. These are naturally already standing houses and communications. Additionally, there are remnants of orchards and groves (during the early 20th century, small-scale farming was thriving here), which we used as starting points for public spaces. And finally, there is a strong electrical line built here during the previous regime. From this, a strip of public greenery and a recreational zone emerged.
For the entire neighborhood, we then designed its center - a square. Around it, we created smaller, denser parcels with higher buildings and firmer fences - the center of the neighborhood. The remaining part is more relaxed and village-like, the parcels are larger, the houses lower, and the fences more transparent.
Catalog House
Against taste, there is no dispute?
We live in a free society, surrounded by an abundance of options. Freedom brings not only the ability to choose but also the responsibility for that choice. We do not hide the fact that we are architecture students, staunch enemies of catalog construction, and we are learning to fight against mindless copying. That is why we tried to design the development plan in such a way that every house would have a pleasant and diverse environment around it. Even before its birth, the house should be surrounded by as many relationships as possible that will shape it in the future. So that consideration must go into its design.
A catalog house will save you hours of pondering, long conversations with an engineer-artist, and in the end, you will still have a roof over your head and two toilets. In reality, however, we are not all the same; we do not differ only by eye color, so why should we all have a house from the Marilyn catalog, just in different shades? The house is a reflection of ourselves; it shapes us just as we shape it. Is it better to design and bake your own house according to taste like a cake, or to choose it from a catalog like socks? The best solution is to build a custom-designed house by a qualified person. We believe in the profession of architect; that is why we promote it. Not only for our benefit but also for yours.
Quality of living – density of development and quality of space between houses
For building density, there are simple reasons. The closer the houses are to each other and the more various functions of the city, such as living, work, culture, and leisure, are brought together, the more exchanges can take place between them. Long journeys and expensive transportation constructions are eliminated. (Lampugnani et al. 2007)
How you will live depends mainly on what kind of house you build and what kind of garden you have around it. This is only partially true; most perceptions, reportedly, come while walking. Most memories arise from trips, walks, ways to school, or journeys to grandma's in the neighboring village. Walking is simply the most natural motion, which is tactilely connected to the ground and rhythmically to the heart. If this is true, then satisfaction with living and housing depends only partially on your house. Another part is determined by the immediate surroundings, the places you walk, where you played as children, where you shop, and where you go to relax.
Finally, the quality of these places is closely tied to the density of living and its distribution, the plan. In scattered settlements, as seen in today's satellite developments, it simply does not pay to operate shops or other services. Everyone simply hops in their car and drives anywhere, even at 10 o'clock in the evening. Everything then starts to get complicated, we become slaves to our cars, the garage starts to outgrow the house, and we adapt not only ourselves but also our surroundings to the cars. Instead of them serving us, we serve them and gradually become lazy, both mentally and physically. But if the population density rises above a certain threshold*, everything suddenly becomes easier. It makes sense to open a barbershop, run a shop, or open a good restaurant within walking distance. People do not have to get behind the wheel for every little thing and can, with a clear conscience, have a glass of wine in a pub and walk home. Sufficient density also ensures enough children, making it possible to build a kindergarten, a playground, or create bus connections with the city. Creating a sidewalk or paving a square along the road becomes worthwhile; the surroundings become a much safer and more pleasant place to live.
* The entire neighborhood we defined has an area of around 70 hectares, and the number of parcels designated for construction approaches nearly 750. Thanks to different types of development, we managed to achieve a density of around 45 inhabitants/ha while retaining the neighborhood's villa character. This figure applies to 4 inhabitants per house, and it would rise even further with multi-family or multi-generational houses. Single-function residential neighborhoods in the United States or the Czech Republic often have a population density below 20 inhabitants/ha. There are no shops here, often no sidewalks, just roads and houses. In contrast, a fully developed city with block developments of several-story apartment houses can reach densities of around 250 inhabitants/ha. Thus, a kind of compromise has emerged between mono-functional satellites and multi-layered cities.
Sedum
We did not want to discourage and suffocate future builders with an incomprehensible plan and complicated building regulations. On the contrary, we tried to devise everything in such a way that customers could easily orient themselves in individual parcels and their specifics. Seven basic points – criteria (SEDUM) were created to differentiate the parcels, thereby simplifying their selection. Even during the selection of land, builders should clarify and sort their ideas for their future home. At the same time, they will gain an overview of the future environment of the house and its new relationships. Thanks to our computer wizard (Lukáš Landa), we also created an application that further simplifies the whole selection process.
1. plot size
- 117-300 m²
- 301-700 m²
- 701-1000 m²
- 1001-2727 m²
2. house size
- 50-100 m²
- 75-150 m²
- 101-250 m²
3. number of stories
- 1.5 to 2 stories (max 10 meters)
- 2.5 to 3.5 stories (max 15 meters)
4. relationship to the street
- no relationship
- one edge on the street line
- two edges (corner) on the street line
5. relationship to other houses (neighbors)
- detached, not touching anyone
- connected by one wall, sharing one wall
- connected by two walls, protected on both sides
6. fence on the street line
- solid stone or solid concrete
- transparent wooden
7. view
- Jěštěd
- Jizera Mountains/Krkonoše
Texts for individual points of Sedum
Plot size
Nothing is ever black and white. Bigger does not automatically mean better, just as smaller does not mean worse.
Large – a larger plot obviously allows for a more spacious house, as well as having a bigger garden. A larger plot will also surround the new house with a more extensive area, providing more privacy. If you have more cars, a tractor, a snowplow, or a herd of ponies, a large garden is invaluable. You can still fit a barn, a stable, and a citrus greenhouse in there. All this, however, comes at a high purchase price and high maintenance costs. Not only high costs, but if you don’t hire a gardener, it also requires an enormous amount of time and energy.
Small – a smaller plot means not only lower initial costs but mainly lower operational costs. Just finding a long extension cord for a 1000 m² garden is not an easy task. It is important to be able to imagine what we really need in the house and garden. When considered well, even a 5x5 meter garden can fit a terrace with a grill, a sauna, a flowerbed, and I can even play table tennis. The same goes for the house; smart solutions tend to be flexible and multifunctional. After all, we are not a nation of nomads who love the open steppe to death. We are a small Central European nation that delights in cramped medieval streets and small, diverse landscapes.
House size
Size is not fate; size is choice! (A1 architects)
Big – a larger house can indeed hold more, there’s no doubt about that. A bigger house accommodates not only more family members but also more visitors, more furniture, more cars, more rooms, or more privacy. That doesn’t sound bad, but it also means more cleaning, more loneliness, more clutter, and more worries. A larger house simply does not always respond well to life changes. It is pleasantly full with children and grandma but almost haunted without them. Financially, it is quite demanding. Not only the construction itself, but also maintenance and heating costs. Nobody has managed to heat a church yet, whereas living with ten people in one room was quite common.
Small – a small house must, unlike a large one, be smarter to fit everything in. Sometimes this is not easy, and one has to come to terms with compromises. Thanks to its smallness, one needs to find original and clever solutions that easily turn a house into a home, as opposed to proven options in ample space. Theoretically, a smaller house should also better manage family situations and create a more pleasant, family atmosphere that essentially brings people closer. In short, we believe that a smaller house means fewer worries. On the other hand, there’s nothing worse than a bad small house.
Number of stories
My grandmother says that if she did not have stairs in her house and the bedroom upstairs, she would no longer be able to move, and in the worst case, she would not be able to move at all.
Single-story – having a single-story house is nice; everything takes place at one level, you do not trip, rise, or fall; you glide through. It is also more convenient in old age when mobility worsens, with which my grandmother would disagree, but it makes sense. You have more contact with the ground, and all entrances and exits lead directly outside; a single-story house offers a kind of tangible security. On the other hand, such a house takes up much more space that cuts into the garden. In a single-story house, a family also misses out on a whole range of atmospheres and beautiful elements that only arise with another floor – stairs, an attic, a double-height space, or balconies. Because it seems like such a house does not want to rise up to the clouds, it appears to have less self-confidence from the outside. (Unless you pay extra.) After all, we believe that such houses are more suitable for flat landscapes than under mountains, but houses must be judged one by one.
Multi-story – multi-story houses are not flat; they hide both horizontal and vertical movement within them; there is more dynamism and life encoded in them. The very act of ascending, descending, and tripping is somehow more similar to life. When building a smart multi-story house, you not only keep more garden space, but you can also fit in a shop, a clinic, or one rental apartment, or for grandma and grandpa. In such a house, multiple atmospheres emerge; light penetrates differently through windows in sloped roofs, differently through skylights in flat roofs, and differently through windows in walls. Sleeping under a sloped roof feels different than under a flat ceiling, and privacy is sensed differently in a room right next to the living room than in an upstairs room separated by stairs. From the outside, the house appears tougher, speaks louder, and clearly states where the public street is and where privacy lies. However, we describe a thoughtful multi-story house that meets the family's requirements. Because a bad multi-story house is certainly physically more demanding in terms of movement, cleaning, and orientation. It is essential to think it through.
Relationship to the street
A town is made up of houses, and they create public spaces among themselves, mainly streets. For a street to exist, the individual houses must be close to each other; there must exist positive relationships between them.
A house without a firm relationship (not standing on the street line) – it is a house in a garden. It is pleasant to have a house surrounded by a garden, but is it really a few meters wide strip of garden around the house? The problem with this positioning lies in the fragmentation of the garden. A large garden behind the house no longer arises, but several green strips around it. Moreover, if the house is not located directly on the path, no street is formed; just a wide strip of asphalt and unused greenery. Yes, such a house offers more privacy; you just need to plant some cemetery greenery (thuja) in front of the fence, and suddenly you have privacy in the kitchen. However, if you think for a moment and place the vestibule, wardrobe, possibly a small pantry window, directly on the street, you need not fear prying eyes. On the contrary, you can show off your newly painted gable, Christmas decorations, or beautifully blooming orchids sitting on the shoe rack.
A house with one edge on the street line – this relationship to the street represents complete, century-proven classicism. The house clearly states to its surroundings that it is part of it and can show off a little in front of neighbors with new curtains; it appears self-confident. It does not carve into its garden but clearly defines the front and back parts. Being on the street line is not only city-building, but it also gives me an overview of my surroundings: whether I chat with the neighbor, check on the playing children, or see my car. Neither the Dutch nor the Swedes are ashamed of their kitchens; why should we be? (relief of the Catholic-Protestant question)
A house with two edges (corner) on the street line – it is a corner house. An extraordinary case of a house on the street line (see previous point). This position can be seen as a punishment – it is open to two sides. Or as a privilege – the house has the most important role in the entire street, can truly showcase its architecture, and has a large overview of the happenings on the street. It is the house of a merchant, a sanguine.
Relationship to other houses (neighbors)
It has always been so; a house stuck to another house, and neighbors shared their walls. That’s how cities—or at least their parts—were created, which we travel across the entire republic. And what about those remaining parts of cities created in the last century?
Detached (not touching anyone) – this is how houses used to be built, especially in villages; this style only burst into cities with the birth of the garden city idea. A city of villa-houses hidden in greenery, its history dating back to the 18th century. Since then, neighborhood has ceased to be what it used to be; isolated houses unfortunately amplify the isolation of people. Such houses only create a street with much greater effort than those that are connected. On the other hand, they certainly offer more privacy; they can breathe freely, let more light in, but also more noise, they can be seen into more, and more heat escapes from them. However, we are not against detached development; we just need to be reminded of its disadvantages and transform them into advantages, which is also possible.
Connected by one wall (sharing one wall) – one shared wall, in our opinion, strengthens neighborly relationships. Several connected houses create a street much better, just as we know from old picturesque towns. Such houses of course lack one façade and windows on it, but sometimes it is significantly better not to have windows facing north or against biting eastern winds. When everything is built well, the owner saves a lot of heat through the shared wall, which would otherwise have escaped out of the windows to God.
Connected by two walls, protected on both sides – this is a bit of a puzzle, but definitely not for a good architect; quite the opposite. When a house is well thought out, the builder does not lose anything; on the contrary, they gain two good neighbors and save a lot of heat. Sometimes less is simply more.
Fence on the street line
Freedom means not just possibilities, but also responsibility, such as for the environment around each house. We were inspired by Liberec itself and Luigi Snozzi (Italian architect) and decided to unify the whole neighborhood with fences. There are precisely two options – solid stone, or possibly concrete for the denser center of the neighborhood and transparent wooden for the relaxed remainder. We leave the manufacturing details to their owners so they can enjoy that.
Solid stone or solid concrete – we perceive the central denser part of the neighborhood as a solid whole. That is why we opted for a solid fence either made of stones or concrete*. This entire part will unify and gain clear order. Stones age beautifully, and in a few years, moss and lichen will catch hold between them (just like in the bubbles of concrete), creating a pleasant, non-sterile atmosphere. These two materials also provide a huge range of options for how to make such a fence; one just needs to look around while walking on the streets.
Transparent wooden – outside the central area, opaque fences would be too heavy and would appear cold. That is why we decided for wooden fences (not imitation wood made from plastic) in other parts of the neighborhood and partly transparent**. The neighborhood will unify, and the fences will not act as barriers to the eyes. With wooden fences, we will achieve an overall lighter, more village-like feel during walks under Jěštěd. Even within these conditions, we believe there are still infinite variations.
* fences must be at least 1.2 meters high and should not exceed 2 meters. Their transparency must not exceed 10%. Stones must be natural and unplastered, as should concrete, which should remain in its raw gray color.
** The height of the fence with a base varies from 1.2 meters to 1.8 meters, and its transparency ranges from 40% to 60%. A solid base up to 50 centimeters high is also possible. The protective coating on the wood must remain in natural shades; it is about the feel of the wood itself, which would be lost if the fence were painted any color.
View
The cheapest picture that never gets boring.
Jěštěd – the view of that great mountain, the eternal guardian that watches over and dominates the entire Liberec. However, Jěštěd would not be Jěštěd without its transmitter, one of the most progressive and at the same time most poetic buildings of the 20th century in our country. A building that received one of the most prestigious architectural awards ever. A building born in the mind of one of our greatest architects, in the mind of Karel Hubáček. A view that simply cannot get old.
Jizera Mountains/Krkonoše – a completely equal partner in the view of Jěštěd is the view of the Jizera Mountains and the Krkonoš massif behind them. A view of constantly chasing clouds like a pack of dogs. Views of the weather-driven scenery of our highest peaks. A glimpse into the distance beyond which lies Poland.
The English translation is powered by AI tool. Switch to Czech to view the original text source.
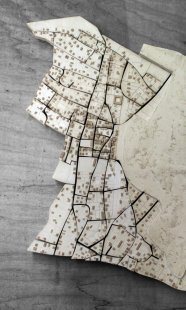
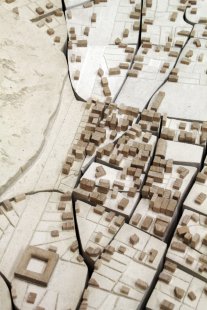
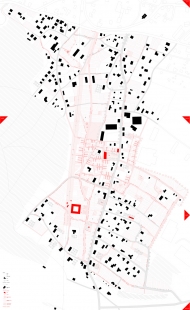

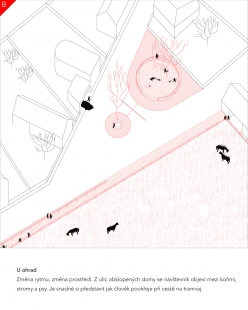
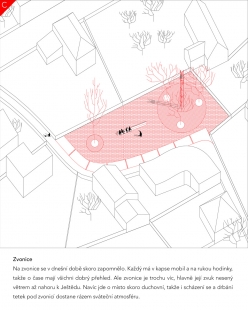
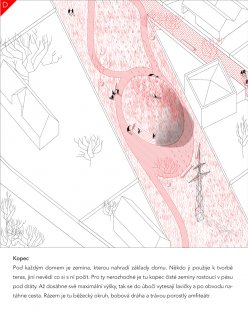
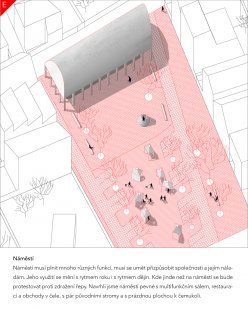
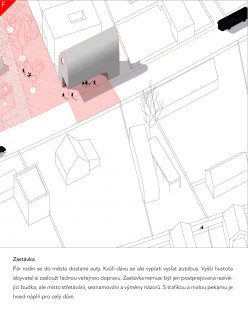




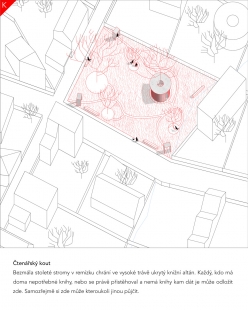
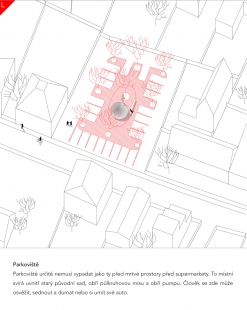
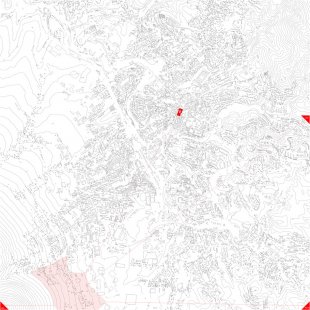
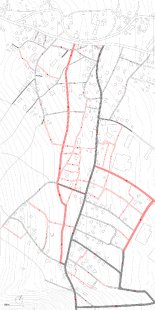
0 comments
add comment
Related articles
0
16.07.2015 |
<body>
Ještěd f kleci 14 - winner - Michaela Říhová
</body>
0
11.02.2015 | <Jested f kleci 13 - nomination>
0
09.02.2015 | <meta http-equiv="X-UA-Compatible" content="IE=edge"> <title>Ještěd in a Cage 13 - Official Announcement</title> Ještěd in a Cage 13 - Official Announcement
0
30.01.2015 | <title>Ještěd in a Cage 13 - Invitation to the Announcement</title> Ještěd in a Cage 13 - Invitation to the Announcement











