
The design of the Serlachius Museum Gösta by the mimosa studio has advanced to the final round
In the international competition for the extension of the Serlachius Museum Gösta (Finland), the proposal by the mimosa architects studio advanced to the final round of evaluation. A total of 579 proposals from around the world were submitted for the competition, with 55 proposals advancing to the final round.
Jury evaluation:
The surprising placement has been utilised efficiently, without hesitation and frankly.
The connection to the manor building is exemplary.
The mirror surfaces on the façades and the ceilings of the lobby and restaurant fit into the spirit of the overall design.
The overall idea, traffic, and spaces are harmoniously clear and secure. The entry is well finished.
More information about the competition and the evaluation of the proposals that advanced to the final round can be downloaded from the Serlachius Museum Gösta website.
INTRODUCTORY TEXT
The Serlachius Museum Gösta is a gallery presenting a collection of artworks of unique quality in the context of Finnish culture. At the same time, it is a cohesive set of buildings constructed in the early 20th century at the Joenniemi Manor as a site representing the ideas and culture of Gösta Serlachia, one of the successful industrialists of the 19th century, and later the founder of the Gösta Serlachius Fine Arts Foundation.
A number of leading Finnish architects and landscape architects of the time were involved in the construction of the residence set within the natural framework of typical Finnish landscapes and in the landscaping of the surroundings. The museum is listed as a national monument (RKY).
The proposed extension of approximately 3000m2 will transform the Serlachius Museum Gösta into a cultural institution of the highest contemporary standard.
The key points of the proposal are to create a lively "heart" of the complex, to preserve and support its integrity, to present the whole capturing the individual stages of historical development, and to maintain the hierarchy of buildings despite the multiple larger volume of the proposed extension.
The proposal defines two exhibition entities – the gallery itself, i.e., the existing collections housed in the main building and the collections located in the extension, and the outdoor exhibition presenting the cultural, social, and natural context of Joenniemi Manor.
The extension confirms the centrality of the existing complex through its location, becoming part of the historical mosaic, redefining the central outdoor space in front of the entrance to the existing museum, and by receding from the existing building, it does not weaken its significance.
The formal and expressive utility of the above-ground part supports the resonance of the surrounding environment, while the extension itself recedes into the background. The "floating" mirrored volume serves more as an artistic artifact than a building. The expression of the space beneath the mirrored volume (foyer, restaurant, lecture hall) is based on the visual and functional intertwining with the surroundings, with the boundaries of the interior and exterior being suppressed.
The extension is connected to the existing building by underground spaces containing art collections. In contrast to the openness of the outdoor exhibition, the spaces for art are enclosed, minimized in their artistic conception. Thus, they allow the artworks to resonate undisturbed.
Exhibition spaces are conceived as versatile, and the interconnections and links to other functions of the complex enable their independent operation.
Jury evaluation:
The surprising placement has been utilised efficiently, without hesitation and frankly.
The connection to the manor building is exemplary.
The mirror surfaces on the façades and the ceilings of the lobby and restaurant fit into the spirit of the overall design.
The overall idea, traffic, and spaces are harmoniously clear and secure. The entry is well finished.
More information about the competition and the evaluation of the proposals that advanced to the final round can be downloaded from the Serlachius Museum Gösta website.
INTRODUCTORY TEXT
The Serlachius Museum Gösta is a gallery presenting a collection of artworks of unique quality in the context of Finnish culture. At the same time, it is a cohesive set of buildings constructed in the early 20th century at the Joenniemi Manor as a site representing the ideas and culture of Gösta Serlachia, one of the successful industrialists of the 19th century, and later the founder of the Gösta Serlachius Fine Arts Foundation.
A number of leading Finnish architects and landscape architects of the time were involved in the construction of the residence set within the natural framework of typical Finnish landscapes and in the landscaping of the surroundings. The museum is listed as a national monument (RKY).
The proposed extension of approximately 3000m2 will transform the Serlachius Museum Gösta into a cultural institution of the highest contemporary standard.
The key points of the proposal are to create a lively "heart" of the complex, to preserve and support its integrity, to present the whole capturing the individual stages of historical development, and to maintain the hierarchy of buildings despite the multiple larger volume of the proposed extension.
The proposal defines two exhibition entities – the gallery itself, i.e., the existing collections housed in the main building and the collections located in the extension, and the outdoor exhibition presenting the cultural, social, and natural context of Joenniemi Manor.
The extension confirms the centrality of the existing complex through its location, becoming part of the historical mosaic, redefining the central outdoor space in front of the entrance to the existing museum, and by receding from the existing building, it does not weaken its significance.
The formal and expressive utility of the above-ground part supports the resonance of the surrounding environment, while the extension itself recedes into the background. The "floating" mirrored volume serves more as an artistic artifact than a building. The expression of the space beneath the mirrored volume (foyer, restaurant, lecture hall) is based on the visual and functional intertwining with the surroundings, with the boundaries of the interior and exterior being suppressed.
The extension is connected to the existing building by underground spaces containing art collections. In contrast to the openness of the outdoor exhibition, the spaces for art are enclosed, minimized in their artistic conception. Thus, they allow the artworks to resonate undisturbed.
Exhibition spaces are conceived as versatile, and the interconnections and links to other functions of the complex enable their independent operation.
The English translation is powered by AI tool. Switch to Czech to view the original text source.

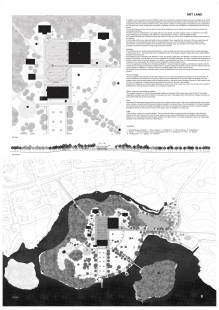
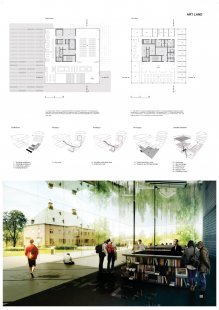
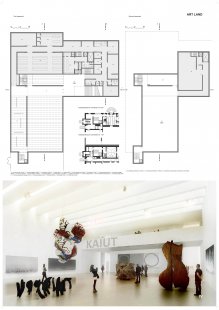
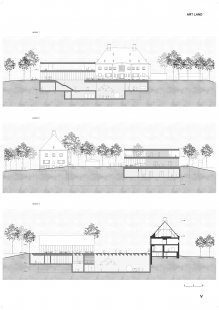
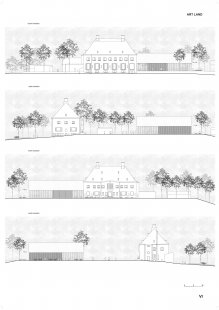
0 comments
add comment









