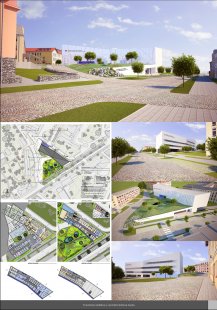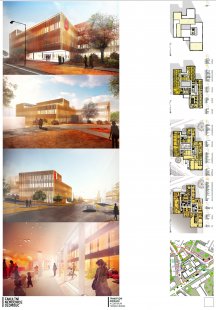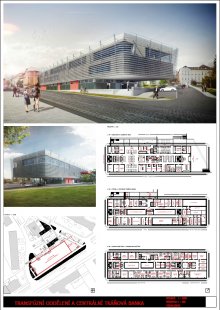
Blood Transfusion Department of FN in Olomouc - competition results
New building of the transfusion department and central tissue bank
The subject of the competition was to present an architectural proposal designed to provide a basic idea of the functional layout of the building, its external appearance, and its functional and aesthetic integration into the structure of the existing object composition of the FNOL campus. The proposal was to include operational layout solutions in the floor plans of individual floors, marking the proposed construction functions and indicating the location of medical/laboratory equipment. The concept of connection to communication and energy infrastructure and media was to be proposed – potential impacts on affected distributions and equipment capacities (e.g., transformer stations, backup sources, intermediate gases, etc.) would be assessed. The proposal was to include a calculation of construction costs based on unit prices of volumetric indicators and non-medical operational units, as well as a schematic representation of laboratory/medical equipment. The proposal was also to define the further scope of preparatory work, surveys, and specify cooperation with other professions during the preparation of the investment project.
Organizer: Faculty Hospital Olomouc, I. P. Pavlova 6, 775 20 Olomouc
Representative of the client: doc. MUDr. Roman Havlík, Ph.D. - Director of the hospital
Secretary of the competition: Ing. Aleš Houserek, Lazaretní 13, 615 00 Brno
Jury:
Regular jury members:
Mgr. Martin Šamaj, MBA / dependent jury member
Ing. Čeněk Merta, MBA / dependent jury member
MUDr. Dana Galuszková, PhD., MBA / dependent jury member
Prof. ing. arch. Ivan Ruller / independent jury member
Ing. arch. Robert Štefka / independent jury member
Ing. arch. Klára Steinhauserová / independent jury member
Ing. arch. Josef Pálka / independent jury member
Substitute jury members:
Aleš Kotásek, DiS. / dependent jury member
Ing. Robert Bravenec / independent jury member
Ing. arch. Jaromír Homolka, CSc. / independent jury member
Competition date: 15.8. - 14.10.2014
Announcement of results date: 9.1. 2015
Number of submitted proposals: 7
Total prizes and awards: 800,000 CZK
1st prize (500,000 CZK) atelier-r, s.r.o.
Jury assessment: The overall quality of the proposal convincingly addresses urban integration, layout design, and the architecture of the building in combination with technical elements that reduce the energy intensity of the building. The proposal respects the shape of the land, its slope, and incorporates significant greenery. Transport connections link to the existing communication network, and the movement of people and vehicles, including supply, aligns with operational and territorial requirements. It respects the connection to the FN. The layout solution is logical, clean, and respects the investor's requirements. Individual floor plans demonstrate knowledge of the issues, appropriate dimensioning of spaces, and their interconnections. The architecture of the solution is contemporary, elegant, employs quality materials, and creates clean surfaces in conjunction with technical elements to reduce the building's energy intensity. The proposal offers progressive solutions using modern technologies. The cost of project documentation complies with the rules for valuing project work. Investment costs are estimated professionally and are in line with current realizations.
2nd prize (200,000 CZK) ABM architekti s.r.o.
Jury assessment: The proposal is suitably integrated into the given urban space and optimally orients the primary entrances to the building according to their significance. The donor's entrance is oriented towards the main city street, and supply routes are directed from internal communications. The layout solution meets all the demands of a complex medical operation and creates a good environment, especially for donors. The architectural concept is cultivated; however, the application of a pronounced detail of vertical awnings is somewhat formal, as it does not respect the differences in the orientation of individual facades to the cardinal points. The proposal meets current requirements for the technical level of operation and allows for further development in a reasonable time frame. The costs of project work are reasonable. The investment costs for the building itself are among the highest due to the certain mass complexity of the proposal.
3rd prize (100,000 CZK) RadaArchitekti s.r.o.
Jury assessment: The proposal offers an architecturally striking and successful solution for the main mass of the building, with a somewhat problematic layout of the land that does not utilize its slope, and the main facade onto I. P. Pavlova street does not communicate well with the ground floor. The supply to the building appears to be oversized, taking a considerable part of the land next to the northwest facade. Still, there is an additional supply access from the main entrance on the building's front, where it crosses the patient access. The layout solution is clear and fully meets the brief. The positioning of the expedition and CVP within the laboratory section is not operationally suitable for level 2.NP. In terms of economic parameters, the investment costs do not deviate from other proposals.
More information >
Organizer: Faculty Hospital Olomouc, I. P. Pavlova 6, 775 20 Olomouc
Representative of the client: doc. MUDr. Roman Havlík, Ph.D. - Director of the hospital
Secretary of the competition: Ing. Aleš Houserek, Lazaretní 13, 615 00 Brno
Jury:
Regular jury members:
Mgr. Martin Šamaj, MBA / dependent jury member
Ing. Čeněk Merta, MBA / dependent jury member
MUDr. Dana Galuszková, PhD., MBA / dependent jury member
Prof. ing. arch. Ivan Ruller / independent jury member
Ing. arch. Robert Štefka / independent jury member
Ing. arch. Klára Steinhauserová / independent jury member
Ing. arch. Josef Pálka / independent jury member
Substitute jury members:
Aleš Kotásek, DiS. / dependent jury member
Ing. Robert Bravenec / independent jury member
Ing. arch. Jaromír Homolka, CSc. / independent jury member
Competition date: 15.8. - 14.10.2014
Announcement of results date: 9.1. 2015
Number of submitted proposals: 7
Total prizes and awards: 800,000 CZK
1st prize (500,000 CZK) atelier-r, s.r.o.
Jury assessment: The overall quality of the proposal convincingly addresses urban integration, layout design, and the architecture of the building in combination with technical elements that reduce the energy intensity of the building. The proposal respects the shape of the land, its slope, and incorporates significant greenery. Transport connections link to the existing communication network, and the movement of people and vehicles, including supply, aligns with operational and territorial requirements. It respects the connection to the FN. The layout solution is logical, clean, and respects the investor's requirements. Individual floor plans demonstrate knowledge of the issues, appropriate dimensioning of spaces, and their interconnections. The architecture of the solution is contemporary, elegant, employs quality materials, and creates clean surfaces in conjunction with technical elements to reduce the building's energy intensity. The proposal offers progressive solutions using modern technologies. The cost of project documentation complies with the rules for valuing project work. Investment costs are estimated professionally and are in line with current realizations.
2nd prize (200,000 CZK) ABM architekti s.r.o.
Jury assessment: The proposal is suitably integrated into the given urban space and optimally orients the primary entrances to the building according to their significance. The donor's entrance is oriented towards the main city street, and supply routes are directed from internal communications. The layout solution meets all the demands of a complex medical operation and creates a good environment, especially for donors. The architectural concept is cultivated; however, the application of a pronounced detail of vertical awnings is somewhat formal, as it does not respect the differences in the orientation of individual facades to the cardinal points. The proposal meets current requirements for the technical level of operation and allows for further development in a reasonable time frame. The costs of project work are reasonable. The investment costs for the building itself are among the highest due to the certain mass complexity of the proposal.
3rd prize (100,000 CZK) RadaArchitekti s.r.o.
Jury assessment: The proposal offers an architecturally striking and successful solution for the main mass of the building, with a somewhat problematic layout of the land that does not utilize its slope, and the main facade onto I. P. Pavlova street does not communicate well with the ground floor. The supply to the building appears to be oversized, taking a considerable part of the land next to the northwest facade. Still, there is an additional supply access from the main entrance on the building's front, where it crosses the patient access. The layout solution is clear and fully meets the brief. The positioning of the expedition and CVP within the laboratory section is not operationally suitable for level 2.NP. In terms of economic parameters, the investment costs do not deviate from other proposals.
More information >
The English translation is powered by AI tool. Switch to Czech to view the original text source.



0 comments
add comment











