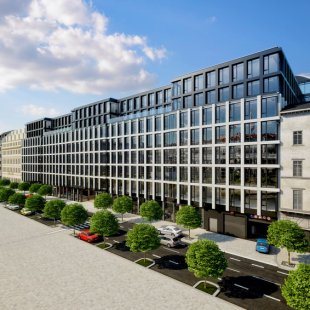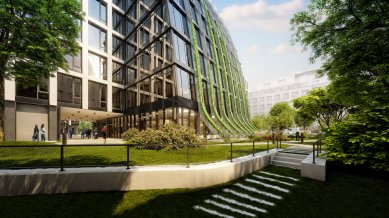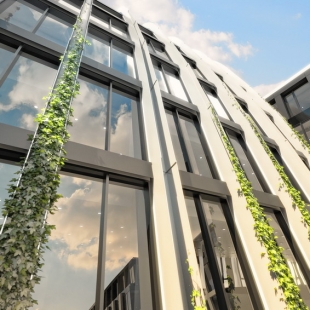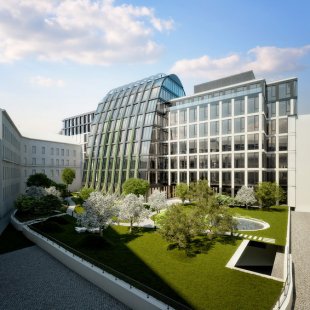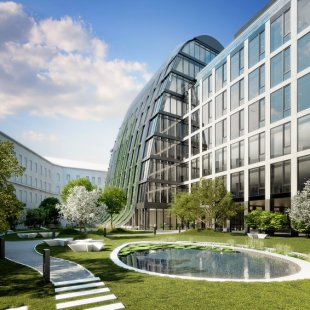The future administrative palace Florentinum, which will create a new passage between the streets Na Poříčí and Na Florenci and is expected to be completed in spring 2014, has received another award, namely two at the 13th Annual Construction Investment Journal Awards Czech Republic in the categories of Best Office Development 2013 – the award for the best administrative project and ESSA (Environmentally, Socially and Sustainable Award) – the award for environmental friendliness (Florentinum holds LEED Gold certification).





